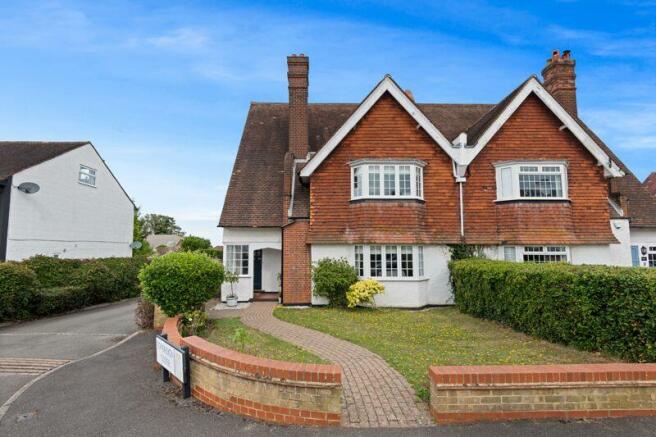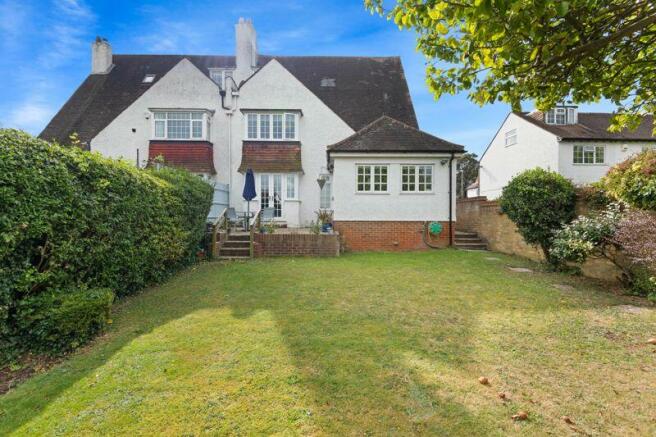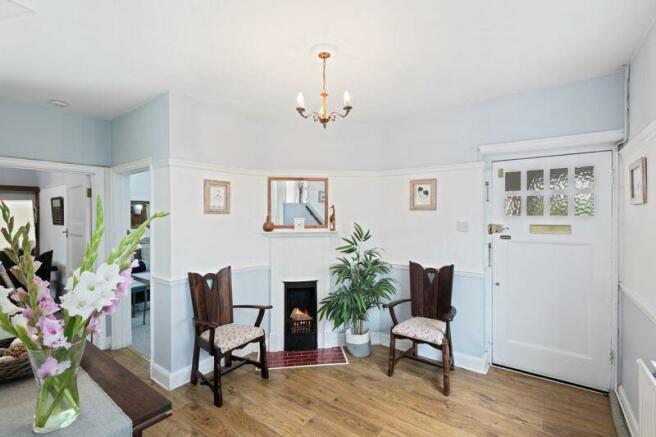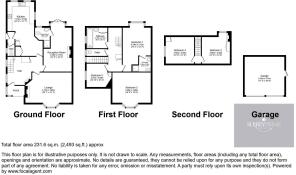Edwardian Five bedroom Family home

- PROPERTY TYPE
Semi-Detached
- BEDROOMS
5
- BATHROOMS
3
- SIZE
Ask agent
- TENUREDescribes how you own a property. There are different types of tenure - freehold, leasehold, and commonhold.Read more about tenure in our glossary page.
Freehold
Key features
- Edwardian period property
- Five Double Bedrooms
- Front and rear gardens
- Original Period features
- Gas central heating
- Double Garage
- Off street Parking
- Excellent catchment area for schools
- Chain Free
Description
Purley and its surrounding area is an excellent catchment area for schools including John Fisher which is a high performing Catholic all Boys school, Laleham Lea Primary school a co-educational prep-school, Oakwood school a Co-educational Catholic primary school and Riddlesdown Collegiate, to name but a few.
For Nature enthusiasts and those seeking outdoor leisure activities will appreciate the nearby parks and green spaces. Purley Beeches is a picturesque woodland area, perfect for leisurely walks and picnics. Additionally, Riddlesdown common offers stunning views and ample space for outdoor activities such as hiking, jogging, or simply enjoying fresh air. In terms of amenities there are various shops, supermarkets and restaurants in close proximity to Hillcrest road, ensuring that residents have easy access to everyday necessities.
Overall Hillcrest road Purley offers a sought after desirable location for families and individuals alike with excellent schools, parks and transportation links.
Porch area
The property is entered via a large porch area, with glazed windows side aspect, Terracotta floor tiling.
Front external of house
The property which is Semi-Detached has a large front garden area with a block paved pathway leading to the Porch and front door, the property has side access, and the Double garage is accessed via a Private road alongside the property to the rear.
Entrance Hallway
A very bright Inviting Entrance hallway, featuring a cast open fireplace with white timber surround and mantle, and tiled hearth, original flooring is Parquet through to the reception entrance, at present overlaid with Laminate, double glazed side aspect windows which allow for natural light, stairs with white balustrade , dark wood hand rail, leading to first floor, radiator, high ceiling with contrasting picture rail.
Kitchen/Breakfast Room
23' 4'' x 11' 7'' (7.11m x 3.53m)
Beautiful shaker style family kitchen with base and eye level units, flecked worksurface, integrated Bosch electric oven and top oven/grill, Gas hob with extractor hood, stainless sink and drainer with chrome mixer tap, Part tiled walls with decorative motif, timber framed glazed windows with side openers looking out onto garden, strip lighting, ceramic tiled flooring, louvre door storage cupboards( with original tiled housing for Arga oven original feature) from the breakfast area a white panelled door leads into a small cloakroom...........
Cloakroom
Small cloakroom and Boot room, cloakroom comprises of low level flush toilet, white hand basin, chrome taps, decorative splash backs, small timber frame opaque glazed window, side door with part glazed opaque glass leading out to the side of the house.
Reception two
21' 0'' x 12' 2'' (6.40m x 3.71m)
Reception two, comprising of feature fire place with pine surround and decorative mantle, inset tiled hearth, dark wood ceiling beam, carpeted, pendant lighting, double glazed doors with side aspect windows leading out onto the patio, white panelled door leading into shower room, comprising of large walk in glass fronted shower, low level flush toilet, white hand basin on pedestal with chrome mixer tap, part tiled walls, secondary glazed timber frame window with opaque glass,
white towel rail/radiator, vinyl flooring, downlighters,
(please note this is a partition wall that can be easily removed)
Ground floor Shower room
9' 0'' x 8' 11'' (2.74m x 2.72m)
Shower room, comprising of large walk in glass fronted shower, low level flush toilet, white hand basin on pedestal with chrome mixer tap, part tiled walls, secondary glazed timber frame window with opaque glass, white towel rail/radiator, vinyl flooring, downlighters,
(please note this is a partition wall that can be easily removed)
Main Reception
20' 1'' x 13' 1'' (6.12m x 3.98m)
Beautiful reception room with impressive open fire place and tiled hearth, stunning timber surround and mantle with two side inset candle lights, double glazed Bay window, neutral carpet, two radiators,
Pendant lighting, high ceiling, picture rail.
Stairs to first floor landing
At the foot of the stairs you have a large double glazed window allowing for natural light to the Hallway and first floor landing, stairs are carpeted neutral in colour, from the first floor you have three double bedrooms, separate WC, family bathroom, stairs to second floor....
Principle bedroom-Ensuite
21' 5'' x 12' 2'' (6.52m x 3.71m)
Principle bedroom with en-suite, the bedroom hosts a stunning open cast fire place with inset jade green tiling and hearth, offset by a white timber surround with a decorative mantle, neutral carpet, pendant lighting, built in wardrobes with faced louvre doors, double glazed windows with side openings overlooking the garden.
Bedroom 2
16' 8'' x 13' 0'' (5.08m x 3.96m)
Beautiful bright airy room enhanced by its high ceiling,
the bedroom flooring is of neutral carpet, large double glazed bay window, radiator, pendant lighting, feature fireplace with surround and decorative mantle, white panelled door.
Bedroom 5
10' 10'' x 10' 2'' (3.30m x 3.10m)
Bedroom 5 is the smallest of the five bedrooms non the less a double room, White Panelled door, neutral carpet, radiator, pendant lighting,
double glazed window with side openings.
Family bathroom
9' 0'' x 8' 11'' (2.74m x 2.72m)
Family bathroom comprises of large white enamelled bath, overhead electric shower, wash hand basin with chrome taps, encased timber panelling below, louvered doors housing airing cupboard and emersion tank,
First floor separate toilet
Low level flush toilet, radiator ,part tiled walls, vinyl flooring, small double glazed opaque window.
Stairs to second floor....
Bedroom 4
Stairs leading to second floor carpeted neutral in colour,
Bedroom four is another good size double bedroom, carpeted ,radiator,
pendant lighting, double glazed windows with two side openings,
white panelled door.
Bedroom 3
12' 6'' x 11' 6'' (3.81m x 3.50m)
Spacious double bedroom with feature cast open fire place and hearth, radiator, neutral carpet, pendant lighting, white panelled door, built in wardrobe, eaves storage, double glazed windows.
Rear Garden
Good size rear garden mainly laid to lawn, patio area for those family BBQ's apple tree, garden is enclosed by timber fence panels with a rear gate leading out to a double garage, the Garage can also be accessed from the garden.
Double garage
Large double garage with electric up and over doors, garage has an electricity supply, the garage also boasts a block paved area to the front which will also accommodate 2 cars.
Brochures
Full Details- COUNCIL TAXA payment made to your local authority in order to pay for local services like schools, libraries, and refuse collection. The amount you pay depends on the value of the property.Read more about council Tax in our glossary page.
- Band: G
- PARKINGDetails of how and where vehicles can be parked, and any associated costs.Read more about parking in our glossary page.
- Yes
- GARDENA property has access to an outdoor space, which could be private or shared.
- Yes
- ACCESSIBILITYHow a property has been adapted to meet the needs of vulnerable or disabled individuals.Read more about accessibility in our glossary page.
- Ask agent
Energy performance certificate - ask agent
Edwardian Five bedroom Family home
NEAREST STATIONS
Distances are straight line measurements from the centre of the postcode- Purley Station0.7 miles
- Reedham (Surrey) Station1.0 miles
- Purley Oaks Station1.0 miles
About the agent
Essex Prime Residential is an independent property company offering clients a range of comprehensive services, including residential sales and lettings, property management and land and new homes.
When it comes to property services, we lead the way in the Essex locations of Chelmsford Colchester Braintree Basildon and all surrounding villages.
Our team has over 40 years of combined experience in property and our extensive knowledge of the local market enables us to offer an effici
Notes
Staying secure when looking for property
Ensure you're up to date with our latest advice on how to avoid fraud or scams when looking for property online.
Visit our security centre to find out moreDisclaimer - Property reference 12142273. The information displayed about this property comprises a property advertisement. Rightmove.co.uk makes no warranty as to the accuracy or completeness of the advertisement or any linked or associated information, and Rightmove has no control over the content. This property advertisement does not constitute property particulars. The information is provided and maintained by Essex Prime Residential, Chelmsford. Please contact the selling agent or developer directly to obtain any information which may be available under the terms of The Energy Performance of Buildings (Certificates and Inspections) (England and Wales) Regulations 2007 or the Home Report if in relation to a residential property in Scotland.
*This is the average speed from the provider with the fastest broadband package available at this postcode. The average speed displayed is based on the download speeds of at least 50% of customers at peak time (8pm to 10pm). Fibre/cable services at the postcode are subject to availability and may differ between properties within a postcode. Speeds can be affected by a range of technical and environmental factors. The speed at the property may be lower than that listed above. You can check the estimated speed and confirm availability to a property prior to purchasing on the broadband provider's website. Providers may increase charges. The information is provided and maintained by Decision Technologies Limited. **This is indicative only and based on a 2-person household with multiple devices and simultaneous usage. Broadband performance is affected by multiple factors including number of occupants and devices, simultaneous usage, router range etc. For more information speak to your broadband provider.
Map data ©OpenStreetMap contributors.




