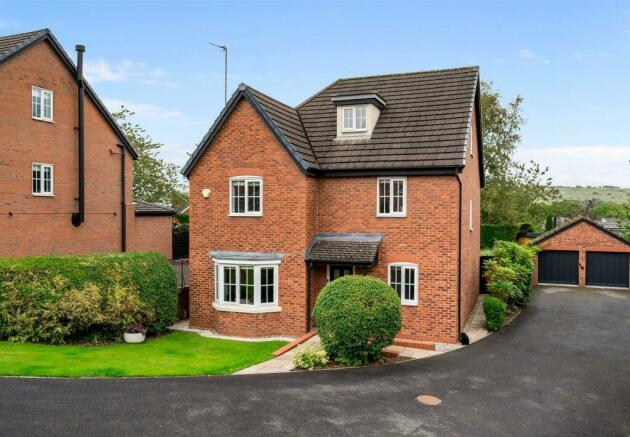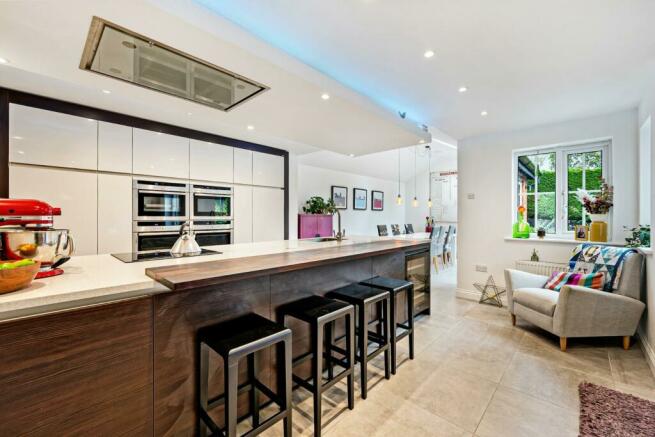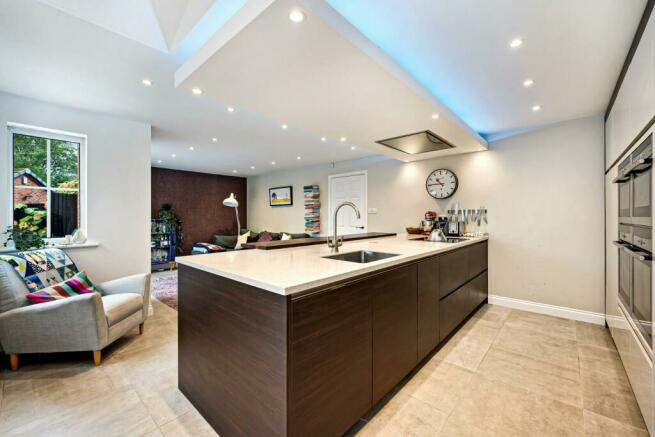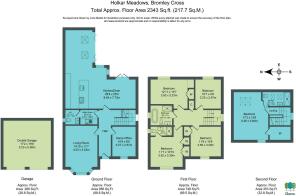Holkar Meadows, Bromley Cross, Bolton

- PROPERTY TYPE
Detached
- BEDROOMS
5
- BATHROOMS
3
- SIZE
Ask agent
- TENUREDescribes how you own a property. There are different types of tenure - freehold, leasehold, and commonhold.Read more about tenure in our glossary page.
Freehold
Description
The Living Space - The home welcomes you inside through the large central hallway which connects the living spaces downstairs and gives the first glimpse of the fresh, contemporary interiors. At the end of the hallway the home opens up into a fantastic spacious open plan layout, including a top of the range kitchen, dining area and lounge…
The SieMatic kitchen is a stylish, premium design with a large island featuring a Corian worktop and contrasting dark wood units below, plus a matching dark wood breakfast bar – ideal for everyday life as well as when entertaining family and friends. Within the island is a handy hidden plug socket column, Neff induction hob with Guttman extractor, and seamless inset Franke sink with brushed chrome swan neck mixer tap. This kitchen doesn’t just look amazing, it’s super practical too! Other integrated appliances include a full-length fridge and freezer, dishwasher, a selection of Neff ovens, including two traditional electric ovens, a steam oven, and microwave oven, plus a Miele wine fridge with dual aspect temperature control, and a large pull out larder cupboard.
This open plan space will be a dream to live in, where cooking, socialising, and dining all blend seamlessly. Adjacent to the kitchen is an extension with underfloor heating and vaulted ceiling with Velux windows which stream an abundance of natural light in, and glass doors open onto the garden patio, affording that lovely indoor-outdoor lifestyle on warm summer days. As well as the extension, there is another area facing the kitchen which also adds a great versatility and choice in how you configure this open plan layout, as both spaces are interchangeable as a dining area and lounge area – the choice is yours! The area currently used as a lounge also benefits from a set of French doors opening onto the back garden.
Situated at the front of the home is a traditional lounge which again is fresh, bright, and airy, where a bay window pours in natural light. A contemporary gas fire is mounted onto the wall in a traditional layout, and this room offers a cosy space to enjoy as well as the abundance of room found in the rear open plan areas. And of course, this room is also presented in pristine condition to modern standards, not dissimilar to every other room in the house!
On the opposite side of the hallway is a spacious study, benefitting from extensive fitted shelving. On a practical note, from the hallway is also access to a utility room which features a stone worktop, an extra sink and plumbing for the washer dryer. This room leads through to a downstairs WC which has trendy décor with dark hexagonal glass tiled walls and extra storage space, in addition to that found under the stairs.
The First Floor - A gorgeous bespoke oak and white timber staircase with glass façades invites you upstairs to the first floor, where four bedrooms and the family bathroom are found. The stairs lead to a spacious landing, spacious being a common theme throughout! The high-quality finish continues upstairs, where bathrooms are finished with Porcelanosa tiling and sanitaryware, and Hans Grohe taps.
Each of the four bedrooms on the first floor are all very good-sized doubles, all finished to stylish modern standards and found in immaculate condition – perfect for a family to simple move in, unpack and enjoy! Three of the four bedrooms on this floor benefit from inset/fitted wardrobe space, and the largest bedroom also boasts a high quality en-suite with tiling to the walls and floor, with a three piece suite comprising walk-in shower with feature tiled wall, wash basin and WC.
The stylish, premium quality is also evident in the family bathroom which is finished so beautifully! A four-piece suite includes a freestanding designer bathtub, large walk-in shower, WC and vanity basin with integral storage. The textured tiled walls look fantastic, and complement the hexagonal tiled floor which bring it all together just perfectly.
The Second Floor - The gorgeous staircase continues to the second floor where the master bedroom is located. By far the largest of the bedrooms, this room features part vaulted ceilings and rural views, a walk-in wardrobe, and another three piece en-suite featuring a large walk-in shower with mosaic tiled floor, vanity basin with integral storage, WC, and complementary grey tiling to the floor and walls. Not to mention the expansive views you can enjoy while in the shower!
The Garden Outbuilding - As well as the generous amount of space inside the house, this property also benefits from a very cool garden outbuilding, which the current owners use as a multi-purpose home office and garden lounge. With a large skylight, it’s super bright and airy, but will also be a warm and cosy place in the winter months with the log burner in the corner offering a warm glow. It’s such a fabulous place to work from home!
The Outside Space - In addition to the large driveway, front lawn and double garage, 12 Holkar Meadows boasts a private and substantially sized back garden with mature beds and large patio, ideal for enjoying some quiet time outside, and enjoying al fresco dining with family and friends on warm summer days. At the side of the double garage is also a great practical space, featuring a potting shed, large traditional shed, and log store.
A Prime Location - Situated in a prime location just off the highly sought after Chapeltown Road in Bromley Cross, this location is absolutely ideal… The nearby village-like centres of Bromley Cross, Edgworth, Bradshaw, Harwood and Egerton means there’s plenty of amenities on your doorstep. From independent shops and mini-supermarkets, to pubs, cafes, and restaurants, there’s everything you might need! The lovely Jumbles Country Park is within walking distance for country strolls, Bromley Cross train station is just a hop skip and jump down the road, and there’s a range of good schooling options in walking distance too.
Specifics - The tax band is G.
The tenure is freehold.
The property is network cabled throughout.
The property has underfloor heating in the extension (water based) and all the bathrooms (electric based).
The property is alarmed and benefits from Nest CCTV, doorbell, and smoke alarms.
There is an EV charging point on the detached garage.
The loft is boarded.
Brochures
Holkar Meadows, Bromley Cross, Bolton- COUNCIL TAXA payment made to your local authority in order to pay for local services like schools, libraries, and refuse collection. The amount you pay depends on the value of the property.Read more about council Tax in our glossary page.
- Band: G
- PARKINGDetails of how and where vehicles can be parked, and any associated costs.Read more about parking in our glossary page.
- Yes
- GARDENA property has access to an outdoor space, which could be private or shared.
- Yes
- ACCESSIBILITYHow a property has been adapted to meet the needs of vulnerable or disabled individuals.Read more about accessibility in our glossary page.
- Ask agent
Holkar Meadows, Bromley Cross, Bolton
NEAREST STATIONS
Distances are straight line measurements from the centre of the postcode- Bromley Cross Station0.3 miles
- Hall i' th' Wood Station1.5 miles
- Entwistle Station2.6 miles
About the agent
Established in Bolton in 2020 by a team of local property professionals with a rich variety of experience, we at Claves are devoted to serving your property needs. We are fully committed to providing a service that is second to none.
With over 40 years experience shared amongst the Claves team, we have developed an extensive knowledge of the local property market enabling us to offer a wide ranging service that is both friendly and professional, as befits our strong and reliable reputat
Industry affiliations

Notes
Staying secure when looking for property
Ensure you're up to date with our latest advice on how to avoid fraud or scams when looking for property online.
Visit our security centre to find out moreDisclaimer - Property reference 32635361. The information displayed about this property comprises a property advertisement. Rightmove.co.uk makes no warranty as to the accuracy or completeness of the advertisement or any linked or associated information, and Rightmove has no control over the content. This property advertisement does not constitute property particulars. The information is provided and maintained by Claves, Bolton. Please contact the selling agent or developer directly to obtain any information which may be available under the terms of The Energy Performance of Buildings (Certificates and Inspections) (England and Wales) Regulations 2007 or the Home Report if in relation to a residential property in Scotland.
*This is the average speed from the provider with the fastest broadband package available at this postcode. The average speed displayed is based on the download speeds of at least 50% of customers at peak time (8pm to 10pm). Fibre/cable services at the postcode are subject to availability and may differ between properties within a postcode. Speeds can be affected by a range of technical and environmental factors. The speed at the property may be lower than that listed above. You can check the estimated speed and confirm availability to a property prior to purchasing on the broadband provider's website. Providers may increase charges. The information is provided and maintained by Decision Technologies Limited. **This is indicative only and based on a 2-person household with multiple devices and simultaneous usage. Broadband performance is affected by multiple factors including number of occupants and devices, simultaneous usage, router range etc. For more information speak to your broadband provider.
Map data ©OpenStreetMap contributors.




