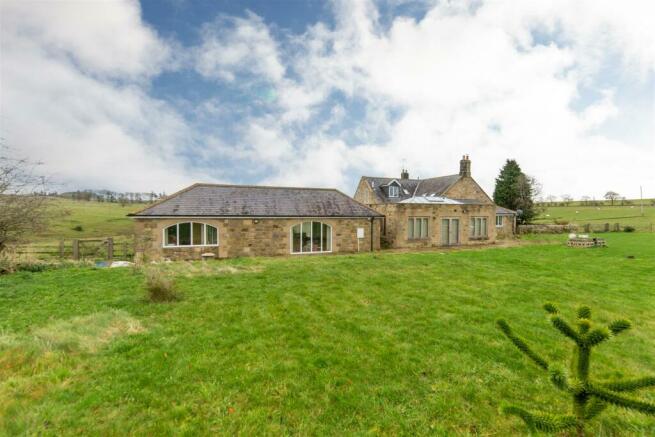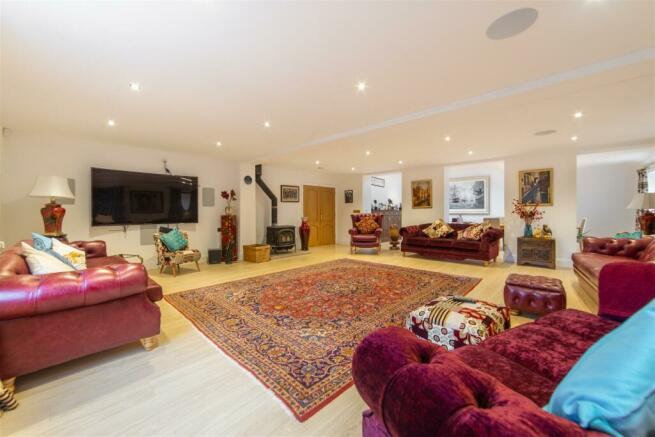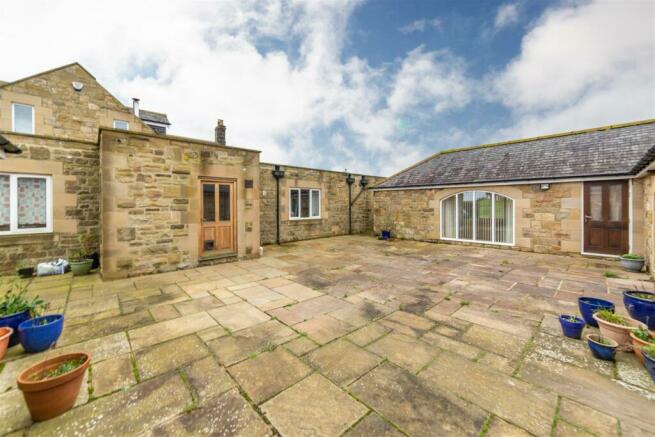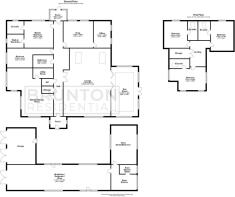
Ray Mill, Kirkwhelpington, Northumberland, NE19

- PROPERTY TYPE
Detached
- BEDROOMS
6
- BATHROOMS
6
- SIZE
Ask agent
- TENUREDescribes how you own a property. There are different types of tenure - freehold, leasehold, and commonhold.Read more about tenure in our glossary page.
Freehold
Key features
- RAY MILL ESTATE
- 33 ACRES
- SUBSTANTIAL FAMILY HOME
- WATER COURSE
- LARGE OUTBUILDINGS WITH ANNEX
- LARGE PARKING AREA AND GARAGE
Description
Brunton Residential are delighted to offer for sale this substantial property in the heart of rural Northumberland. Ray Mill sits on approximately 33 acres (13 hectares). The property has a range of elements: A principal dwelling, an outbuilding accommodating an annex, garages & storage area while the land incorporates lawned gardens; a parking area, permanent grassland with streams and watercourses, farmland with large solar panels and finally a historical stone Mill.
The village of Kirkwhelpington is a rural location to the North West of Newcastle upon Tyne. While enjoying the tranquil Northumberland Countryside, the property is well positioned to offer locations such as Newcastle international airport and the towns of Morpeth and Hexham which are all well within a 20 mile radius. The individual parts of the estate are kept to a very high standard with exact accommodation briefly comprising of; A large family home with porch access to a inner hallway, a sizeable lounge has a multi fuel log burner with windows to two elevations, there is a formal dining space with Velux style windows to the rear. To the side of the lounge is a tri-fold door which offers access to a fantastic sun lounge, this sizable addition has windows to all side and an orangery style roof. The kitchen has been recently refitted, it offers a range of wall and floor units with coordinated granite work surfaces and fitted appliances, within the same room is another lounge area along with access to a fitted utility room. There are a further three versatile rooms which are accessed from the hallway; a large bedroom space with fitted wardrobes and an ensuite shower room, a fourth lounge with separate office space and a snug room which could make for a guest/fifth bedroom, finally on the ground floor is a fitted bathroom WC and a separate cloakroom WC. The first floor offers three well sized bedrooms, all are easily large enough for king beds, with appropriate furniture. The three rooms also have recently fitted, tiled ensuite shower rooms.
Outside the front door is a central courtyard, this private area is sheltered by the house and also a large outbuilding, the out buildings are also in a structurally sound condition and offer; a large double garage which is accessible from the parking area, a 68 square meter store area, this section of the property would also be suitable for extra accommodation, it is fitted with arched windows with door access. To the side of the store area is an annex which house a one bedroom studio apartment with lounge/bedroom, fitted kitchen and separate shower room.
There are some extra points of note encompassed within the Ray Mill estate. A large part of the grounds are currently being used for live stock farming, while there is no long term lease, there is an income being generated which has the option of remaining.
There is a known water course running through the property, this is at the bottom of the valley and bares no flood risk, the burn was once used to power the Mill.
There is a privately owned solar panel to side of the estate, this substantial structure is completely private with no leases or contractual obligations, the feed in tariff information is available upon request.
The main residence is warmed with a mixture of multi fuel stoves, newly installed under floor heating to the ground floor of the main residence and radiator heating to the first floor.
For more information and to book your viewing, please call our sales team on .
Main House Ground Floor -
Porch -
Hall -
Wc -
Lounge - 11.20m x 7.80m (36'9" x 25'7") -
Sun Room - 8.13m x 4.42m (26'8" x 14'6") -
Kitchen/Dining Room - 7.92m x 5.22m (26'0" x 17'2") -
Snug - 4.40m x 4.90m (14'5" x 16'1") -
Office - 4.40m x 2.80m (14'5" x 9'2") -
Storage - 1.12m x 1.86m (3'8" x 6'1") -
Utility Room -
Bathroom - 2.06m x 3.30m (6'9" x 10'10") -
Master Bedroom - 4.40m x 4.76m (14'5" x 15'7") -
En-Suite -
Walk-In Wardrobe -
Bedroom - 3.18m x 4.21m (10'5" x 13'10") -
Porch -
Main House First Floor -
Landing - Double door, door to:
Storage -
Bedroom - 4.88m x 3.76m (16'0" x 12'4") - Window to rear, door to:
En-Suite - Skylight, door to:
Bedroom - 4.40m x 3.83m (14'5" x 12'7") - Window to rear, door to:
En-Suite - Skylight, door to:
Bedroom - 3.81m x 5.98m (12'6" x 19'7") - Two windows to side, two windows to front.
En-Suite - Skylight, door to:
Separate Outhouse -
Workshop / Outhouse / Store - Two windows to rear, two windows to front, double door, door to:
Anex Studio - Two windows to side, door to:
Anex Kitchen - 2.00m x 4.20m (6'7" x 13'9") - Window to side.
Anex Shower Room - Window to side.
Disclaimer - The information provided about this property does not constitute or form part of an offer or contract, nor may be it be regarded as representations. All interested parties must verify accuracy and your solicitor must verify tenure/lease information, fixtures & fittings and, where the property has been extended/converted, planning/building regulation consents. All dimensions are approximate and quoted for guidance only as are floor plans which are not to scale and their accuracy cannot be confirmed. Reference to appliances and/or services does not imply that they are necessarily in working order or fit for the purpose. Please note that the property is not currently registered with the land registry, we have been advised that the property is being sold with the full freehold but this should be checked by a conveyancer.
Brochures
Ray Mill, Kirkwhelpington, Northumberland, NE19BrochureCouncil TaxA payment made to your local authority in order to pay for local services like schools, libraries, and refuse collection. The amount you pay depends on the value of the property.Read more about council tax in our glossary page.
Band: F
Ray Mill, Kirkwhelpington, Northumberland, NE19
NEAREST STATIONS
Distances are straight line measurements from the centre of the postcode- Hexham Station13.1 miles
About the agent
Whether you're looking for your next home, need tenants for your property or want to make the most of our property management service please feel free to contact us and see how we can help. We are always happy to provide advice and opinions on anything related to the property industry, and welcome vendors, landlords and investors who want an honest and genuine view on the property market.
The main services we offer include:
Residential Sales
Professional & Student Lettings</
Notes
Staying secure when looking for property
Ensure you're up to date with our latest advice on how to avoid fraud or scams when looking for property online.
Visit our security centre to find out moreDisclaimer - Property reference 32637421. The information displayed about this property comprises a property advertisement. Rightmove.co.uk makes no warranty as to the accuracy or completeness of the advertisement or any linked or associated information, and Rightmove has no control over the content. This property advertisement does not constitute property particulars. The information is provided and maintained by Brunton Residential, Morpeth. Please contact the selling agent or developer directly to obtain any information which may be available under the terms of The Energy Performance of Buildings (Certificates and Inspections) (England and Wales) Regulations 2007 or the Home Report if in relation to a residential property in Scotland.
*This is the average speed from the provider with the fastest broadband package available at this postcode. The average speed displayed is based on the download speeds of at least 50% of customers at peak time (8pm to 10pm). Fibre/cable services at the postcode are subject to availability and may differ between properties within a postcode. Speeds can be affected by a range of technical and environmental factors. The speed at the property may be lower than that listed above. You can check the estimated speed and confirm availability to a property prior to purchasing on the broadband provider's website. Providers may increase charges. The information is provided and maintained by Decision Technologies Limited. **This is indicative only and based on a 2-person household with multiple devices and simultaneous usage. Broadband performance is affected by multiple factors including number of occupants and devices, simultaneous usage, router range etc. For more information speak to your broadband provider.
Map data ©OpenStreetMap contributors.





