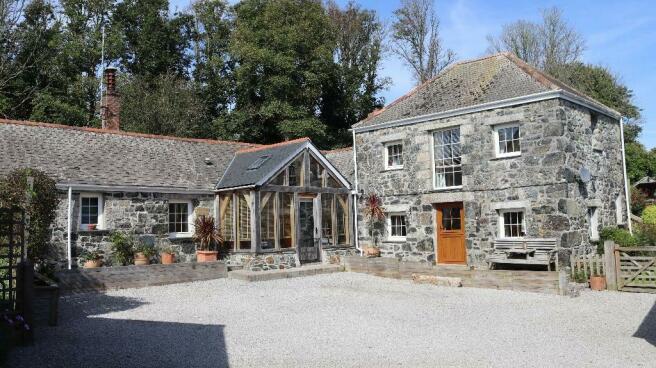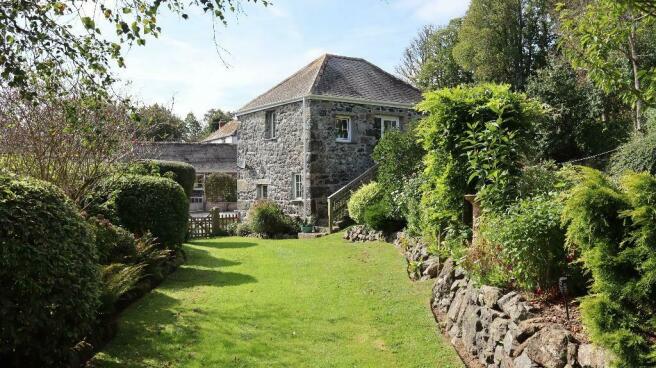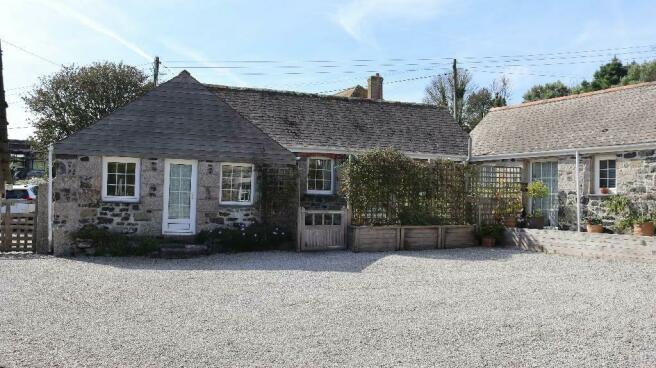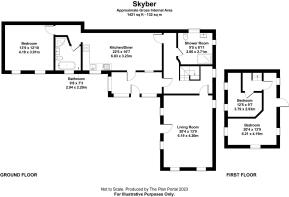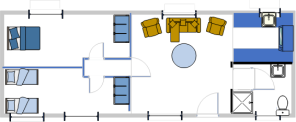Treal, The Lizard, TR12 7LS

- PROPERTY TYPE
Detached
- BEDROOMS
4
- SIZE
Ask agent
- TENUREDescribes how you own a property. There are different types of tenure - freehold, leasehold, and commonhold.Read more about tenure in our glossary page.
Freehold
Key features
- Formal Garden and Grounds approximately one quarter of an Acre
- Paddock approximately one third of an Acre
- Enclosed courtyard with parking for four/five cars
- Main House three bedrooms and two bathrooms
- Main House large kitchen and breakfast room
- Cottage two bedroom and one bathroom
- Cottage successfully run as a holiday let
- Cottage zero rated for business rates
- Large Garage with workshop and laundry facilities
- Peaceful rural location on a no-through lane
Description
Main House. Porch/vestibule 13'2 x 6'2. Being a recent addition and crafted from Green Oak with 2 double glazed velux windows, radiator with doors to kitchen and inner hallway. Hallway with storage cupboards, large double-glazed window, staircase with two flights and wooden flooring. Living room 18'11 x 13'11 with recessed windows and sills, triple aspect with double-glazed windows, stable door to courtyard, woodburning stove in granite fireplace with Pipi Oak surround, exposed beams to ceilings, 2 radiators and dimmer lights to ceiling. Latched door from hall. Shower Room 8'11 x 9'4 max. corner shower cubicle with screen, fitted cupboards, velux window vanity sink area and low level wc with concealed cistern. Towel rail, beams to ceiling and latched door. Kitchen/Dining Room 22'3 x 10'7 with exposed beams, stone flooring, loft access, front aspect double glazed window and door to vestibule. Range of fitted wall and base cupboards the latter with drawers, fitted dishwasher, 1 ½ bowl sink unit with mixer taps including boiling hot tap. Worktop and lighting to wall display cupboards, 2 ovens and a 5 ring hob with glass splashback, Rayburn (oil fired) heater with 2 cooking plates, also controlling the hot water and central heating with tiled splashback. Space for American style fridge freezer. Ground floor Bedroom 3 13'8 x 12'10, front aspect. Latched door. Family Bathroom 10'5 x 7'3 into cupboard. With rolled topped bath, low level wc, separate shower cubicle, loft access, range of fitted cupboards, front aspect, tilled wall around shower area, latched door. First Floor Bedroom 1 13'5 x 7'5 increasing to 20'6 at door entry, dual aspect, loft access, double glazed door leading to steps to garden access. Latched door. Bedroom 2 10'9 x 10'3 max front aspect, hanging rail and latched door.
Cottage. With Kitchen 6'2 x 6'9 with washing machine, integrated fridge, 4 ring electric hob with oven under and extractor hood above. Sink unit with both base drawers and wall units. Living Room 11'10 x 11'10 with electric fire and electric radiators. Bedroom 1 15'1 x 8'2 being front aspect with fitted wardrobe and electric radiators, and Bedroom 2 15'4 x 8'2 being rear aspect with wardrobe and electric radiators. Shower room with heated towel rail. Stone tiled flooring. From the cottage there is a gate to a patio area. Garage/Workshop with double doors to front, light power and side door. Utility area with plumbing for washing machine and space for tumble dryer. Mezzanine style storage above. Exterior Gardens include Private driveway affording ample parking and turning, wooden gate to gravelled courtyard with sleepers and patio. Additional wooden gate to side garden.
The formal garden is terraced over three levels with mature established flower and shrub boarders. A further levelled lawn area to a slopping paddock again mainly laid to grass with central circular shrub feature. Tractor shed, pond and pathway to stream. A feature summer house and decking area provides a space for relaxation and alfresco dining.
SITUATION: Located in the peaceful hamlet of Treal close to the village of Ruan Minor, the most southerly part of the British mainland, is a place apart. A combination of the mild maritime climate, and complex and unique geology, has produced an area with a distinctive character, well known for its rare and unusual flora, and where the famous call of the Cornish Chough is never far away. The Lizard Peninsula is also renowned as the birthplace of long distance communication, where Marconi undertook some of his pioneering radio experiments. These experiments are celebrated at the Marconi Centre at Poldhu and the Lizard Wireless Station. National Trust places on the Lizard Peninsula range from the dramatic coastal scenery around Lizard Point, to the beautiful ancient woodland around the Helford River. Two miles to the north of Lizard Village lies the secluded Kynance Cove, considered one of the most beautiful beaches in the world, and a few miles further along this stretch of coast the beautiful picture-postcard harbour at Mullion Cove. The area has a wealth of wildlife and some of the UK's most stunning scenic coastal paths. Discover the working fishing village of Cadgwith, with its thatched cottages, inn and gig house clustered around the cove. The coastal path offers stunning cliff scenery, much of it National Trust, and walks to the Lizard Village, lighthouse and the most southerly point, as well as to other well-known beauty spots, such as Kynance, Poltesco and Kennack Sands. As complete contrasts, only a matter of a few minutes' drive away are the wild, open heathland of Goonhilly Downs, dominated by the dramatic Satellite Earth Station (open to the public) which is now a nature reserve and recognised as a site of international botanical importance. Nearby is the sheltered and peaceful Helford River, which attracts yachtsmen from all over the world.
EPC Ratings: Main house F. Annexe F
Council Tax: Main House D Annexe (zero rated).
SPECIAL NOTES: All room sizes and measurements are for guidance only and should not be relied upon for floor coverings. We have not carried out a detailed survey and none of the services/appliances have been tested.
Brochures
Brochure 1- COUNCIL TAXA payment made to your local authority in order to pay for local services like schools, libraries, and refuse collection. The amount you pay depends on the value of the property.Read more about council Tax in our glossary page.
- Ask agent
- PARKINGDetails of how and where vehicles can be parked, and any associated costs.Read more about parking in our glossary page.
- Yes
- GARDENA property has access to an outdoor space, which could be private or shared.
- Yes
- ACCESSIBILITYHow a property has been adapted to meet the needs of vulnerable or disabled individuals.Read more about accessibility in our glossary page.
- Ask agent
Energy performance certificate - ask agent
Treal, The Lizard, TR12 7LS
Add an important place to see how long it'd take to get there from our property listings.
__mins driving to your place
Get an instant, personalised result:
- Show sellers you’re serious
- Secure viewings faster with agents
- No impact on your credit score



Your mortgage
Notes
Staying secure when looking for property
Ensure you're up to date with our latest advice on how to avoid fraud or scams when looking for property online.
Visit our security centre to find out moreDisclaimer - Property reference scr111. The information displayed about this property comprises a property advertisement. Rightmove.co.uk makes no warranty as to the accuracy or completeness of the advertisement or any linked or associated information, and Rightmove has no control over the content. This property advertisement does not constitute property particulars. The information is provided and maintained by Peter Leete & Partners, Grayshott. Please contact the selling agent or developer directly to obtain any information which may be available under the terms of The Energy Performance of Buildings (Certificates and Inspections) (England and Wales) Regulations 2007 or the Home Report if in relation to a residential property in Scotland.
*This is the average speed from the provider with the fastest broadband package available at this postcode. The average speed displayed is based on the download speeds of at least 50% of customers at peak time (8pm to 10pm). Fibre/cable services at the postcode are subject to availability and may differ between properties within a postcode. Speeds can be affected by a range of technical and environmental factors. The speed at the property may be lower than that listed above. You can check the estimated speed and confirm availability to a property prior to purchasing on the broadband provider's website. Providers may increase charges. The information is provided and maintained by Decision Technologies Limited. **This is indicative only and based on a 2-person household with multiple devices and simultaneous usage. Broadband performance is affected by multiple factors including number of occupants and devices, simultaneous usage, router range etc. For more information speak to your broadband provider.
Map data ©OpenStreetMap contributors.
