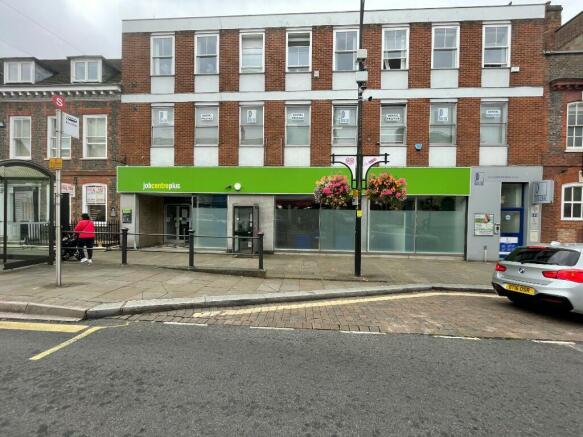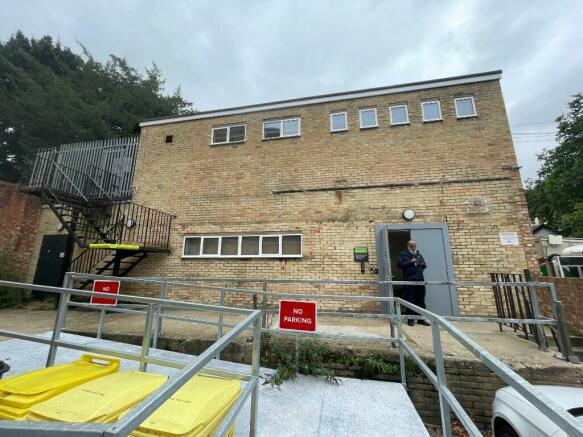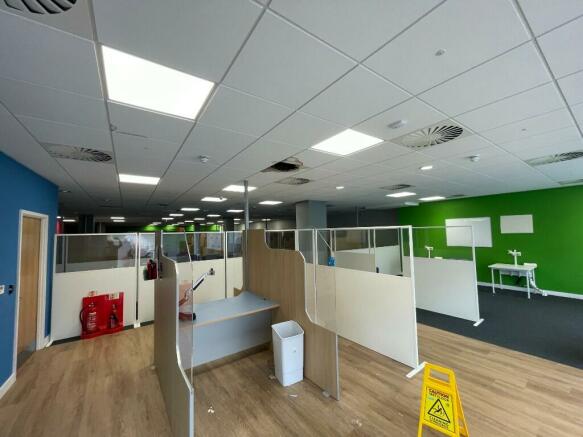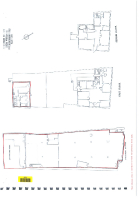31-32 High Street, High Wycombe, Buckinghamshire, HP11 2AG
- SIZE AVAILABLE
7,793 sq ft
724 sq m
- SECTOR
High street retail property to lease
- USE CLASSUse class orders: A1 Shops, A2 Financial and Professional Services, B1 Business, D1 Non-Residential Institutions, D2 Assembly and Leisure and Class E
A1, A2, B1, D1, D2, E
Lease details
- Lease available date:
- Ask agent
- Lease type:
- Long term
- Furnish type:
- Furnished or unfurnished, landlord is flexible
Key features
- Recently refurbished
- Air handling (approx. 2 years old)
- Rear loading / parking
- Modern kitchenette
- Disabled access
Description
High Wycombe is a large and affluent market town set within The Chiltern Hills in the Home County of Buckinghamshire, approximately 29 miles north west of central London.
High Wycombe recorded a population of 127,856 in the 2021 census which represents a 6% increase from the last census.
High Wycombe benefits from excellent rail links to central London with regular direct connections to London Marylebone in just 25 minutes making the town popular with commuters.
High Wycombe is conveniently located approximately 25 minutes drive from London Heathrow and approximately 45 minutes drive from Luton airports.
The town is served by an extensive bus network as well as being in close vicinity to the A404 and the M40 providing for convenient access to the national motorway network.
DESCRIPTION
31-32 High Street comprises a mid-terrace building of concrete frame construction with brick elevations beneath a flat roof;
The subject premises, comprising the ground and first floor rear of the building, are currently let to the Department of Work and Pensions (DWP) who are due to vacate the property in February 2024. We understand that vacant possession can be obtained earlier by arrangement (subject to contract);
The ground and part first floors were fitted out by DWP in approximately 2021 to a very high standard to include new air conditioning with mechanical fresh air intake, new WCs, Disabled Access, ceilings and floor coverings etc;
The ground floor benefits from a full width glazed and broadly open plan sales / office space.
The part first floor is accessed to the rear of the ground floor and includes a WC, staff room and kitchen, all fitted out to a high standard.
The premises further benefit from rear loading and parking.
EPC
The property has an EPC rating of B (37).
FLOOR AREAS
The premises comprise the following approx. Gross Internal Floor areas:
Ground Floor: 7,306 sq ft (678.74 sq m)
Part First Floor: 487 sq ft (45.24 sq m)
Total 7,793 sq ft (723.99 sq m)
OPPORTUNITY
Ground & part first floor premises shown edged red in the plan opposite available via either a:
New occupational lease for a term by arrangement; or
Long leasehold interest with approximately 181 years unexpired. Lease subject to a peppercorn ground rent.
Freehold interest potentially available via separate negotiation. Interested parties should note that the first floor front and second floors of the building have been sold separately under the terms of a 250 year lease from 2010 at a fixed ground rent of £500 p.a.
RENT / PRICE
Occupational lease available at: £75,000 p.a. (approx. £9.62 per sq ft)
Long leasehold interest available at: £750,000.
VAT
We understand that the property is VAT registered and that VAT will be payable on the purchase of the property.
SUBJECT TO CONTRACT
Brochures
31-32 High Street, High Wycombe, Buckinghamshire, HP11 2AG
NEAREST STATIONS
Distances are straight line measurements from the centre of the postcode- High Wycombe Station0.2 miles
- Bourne End Station4.0 miles
- Marlow Station4.0 miles
Notes
Disclaimer - Property reference HighWycombelet. The information displayed about this property comprises a property advertisement. Rightmove.co.uk makes no warranty as to the accuracy or completeness of the advertisement or any linked or associated information, and Rightmove has no control over the content. This property advertisement does not constitute property particulars. The information is provided and maintained by ART Surveyors, London. Please contact the selling agent or developer directly to obtain any information which may be available under the terms of The Energy Performance of Buildings (Certificates and Inspections) (England and Wales) Regulations 2007 or the Home Report if in relation to a residential property in Scotland.
Map data ©OpenStreetMap contributors.





