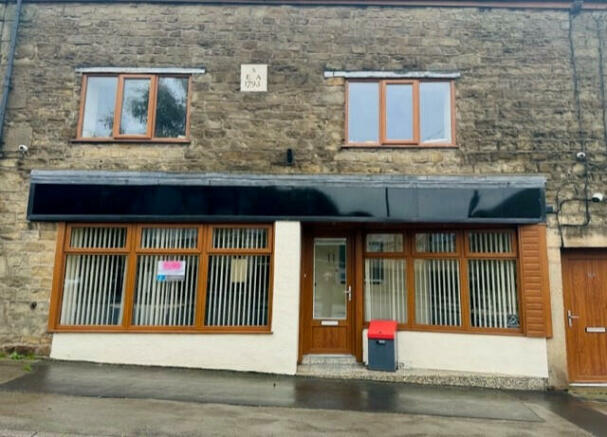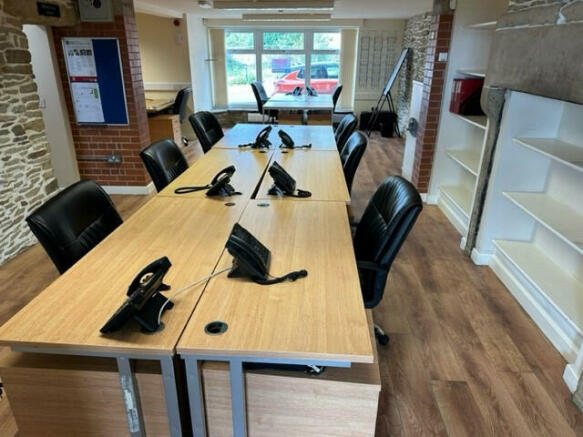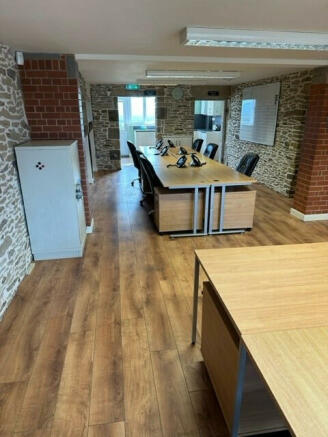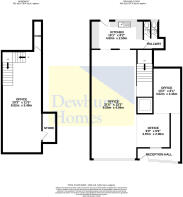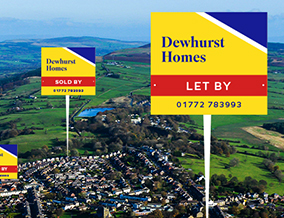
, 11-11aMarket Place, Longridge, Lancashire, PR3
Letting details
- Let available date:
- Now
- Deposit:
- £920A deposit provides security for a landlord against damage, or unpaid rent by a tenant.Read more about deposit in our glossary page.
- PROPERTY TYPE
Commercial Property
- BATHROOMS
1
- SIZE
Ask agent
Key features
- Meeting Room and Conference Facilities
Description
These particulars, whilst believed to be correct, do not form any part of an offer or contract. Intending purchasers should not rely on them as statements or representation of fact. No person in this firm's employment has the authority to make or give any representation or warranty in respect of the property. All measurements quoted are approximate. Although these particulars are thought to be materially correct their accuracy cannot be guaranteed and they do not form part of any contract.
Entrance
UPVC double glazed entrance door & UPVC double glazed windows to front aspect. Reception hatch, Alarm system, hallway leading to office space.
Waiting area/office - 3.28 x 2.46 m (10′9″ x 8′1″ ft)
Open plan to main office space and hallway.
Office - 9.22 x 6.76 m (30′3″ x 22′2″ ft)
UPVC double glazed window to front aspect. Underfloor heating. Multiple power sockets and Ethernet sockets. CCTV, safe.
Kitchen - 4.6 x 2.44 m (15′1″ x 8′0″ ft)
Fitted with white wall and base units with complementary work surfaces. Breakfast bar. UPVC double glazed windows to rear views over the Ribble Valley. UPVC rear door onto terraced patio.
WC's
Ladies and Gents WC's and Cloakroom.
Basement - 8.46 x 3.51 m (27′9″ x 11′6″ ft)
Steel staircase leading to basement. Under floor heating. IT server room. Storage room.
, 11-11aMarket Place, Longridge, Lancashire, PR3
NEAREST STATIONS
Distances are straight line measurements from the centre of the postcode- Ramsgreave & Wilpshire Station6.0 miles
About the agent
Dewhurst Homes Estate and Letting Agents, established in 2005, are through hard work and dedication, a successful Independent Estate Agents. Having five branches in Fulwood, Longridge, Garstang, Penwortham and Kirkham, which are interlinked with a hi-tech computerised client database, enables us to cover a wide spectrum of areas in Lancashire, matching your property to actively looking clients.
Whether selling, letting, buying or renting, we offer a customer focused, professional and hi
Industry affiliations



Notes
Disclaimer - Property reference 32707. The information displayed about this property comprises a property advertisement. Rightmove.co.uk makes no warranty as to the accuracy or completeness of the advertisement or any linked or associated information, and Rightmove has no control over the content. This property advertisement does not constitute property particulars. The information is provided and maintained by Dewhurst Homes, Longridge. Please contact the selling agent or developer directly to obtain any information which may be available under the terms of The Energy Performance of Buildings (Certificates and Inspections) (England and Wales) Regulations 2007 or the Home Report if in relation to a residential property in Scotland.
Map data ©OpenStreetMap contributors.
