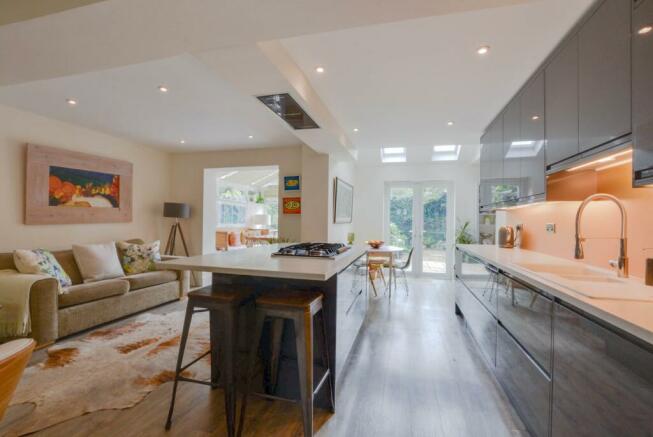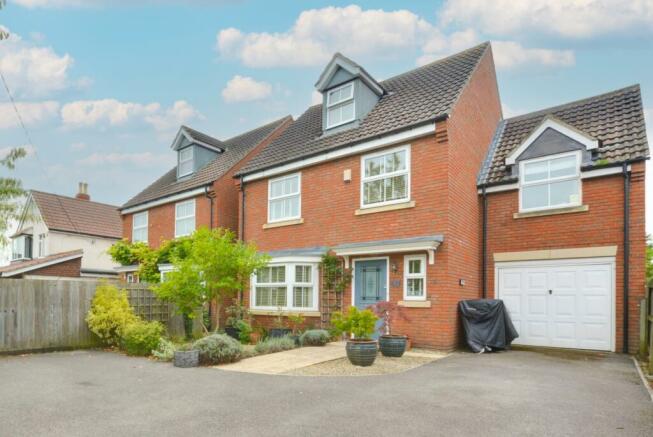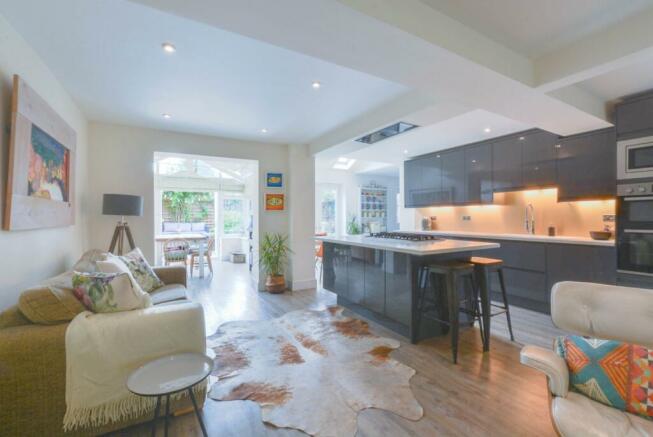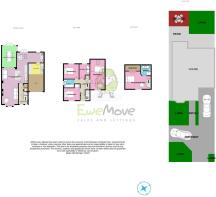Marsh Road, Hilperton Marsh, Trowbridge, Wiltshire, BA14

- PROPERTY TYPE
Detached
- BEDROOMS
5
- BATHROOMS
3
- SIZE
Ask agent
- TENUREDescribes how you own a property. There are different types of tenure - freehold, leasehold, and commonhold.Read more about tenure in our glossary page.
Freehold
Key features
- Well Presented 5 Bedroom Detached Family Home
- Expansive Open-plan Kitchen/Dining/Family Room
- Master Bedroom with Ensuite Bathroom
- Private Driveway Parking for 3 Vehicles
- Utility Area/Store Within Integral Garage
- Fully Enclosed South West Facing Rear Garden
- Solar Panels
- Close to Local Schools
Description
Discover the epitome of family living in this well-presented 5-bedroom detached home, situated in the highly sought-after area of Hilperton Marsh. Thoughtfully designed, this property offers spacious, versatile living spaces and a host of modern conveniences. The heart of the home is an expansive open-plan lounge/kitchen/family room designed for both family gatherings and entertaining friends. This home showcases thoughtful design elements, providing seamless transitions between living areas. French doors lead from the breakfast area to the rear garden. A practical cloakroom and utility area on the ground floor enhance daily living. Enjoy the natural beauty of the outdoors from the comfort of the sunlit conservatory, perfect for relaxation or as an additional dining space.
The master bedroom boasts a newly refurbished ensuite bathroom, offering a private oasis for relaxation and pampering. Three additional double bedrooms provide ample space for family members or guests, while a single bedroom/study adds versatility. The family bathroom features contemporary fixtures and fittings.
The fully enclosed, southwest-facing garden is a sun-soaked sanctuary, ideal for outdoor dining and leisure. The garage has been converted into a convenient store room/utility area adding to the property's versatility. The private driveway can accommodate up to 3 vehicles, ensuring ample parking space and the enclosed front garden enhances the property's kerb appeal.
The property benefits from double glazing and central heating for year-round comfort and the 15-panel solar panels are highly energy-efficient, reducing utility costs and providing a feedback tariff of approximately £650 per annum.
In summary, this five-bedroom detached family home offers the perfect blend of comfort, convenience, and contemporary living. With its spacious rooms, practical features, and proximity to local schools, nearby canal sidewalks, and the surrounding countryside make it an ideal location for a growing family. Don't miss the opportunity to make this versatile property your own. Contact us today for a viewing.
In accordance with Section 21 of the Estate Agent Act 1979, we declare that there is a personal interest in the sale of this property. The property is being sold by a member of staff within Jackson Marsh Properties Ltd t/a Ewemove.
Entrance Hall
Window to front, doors to open plan kitchen/dining room/family room and cloakroom, understairs cupboard, luxury vinyl tile flooring, stairs to first floor
Cloakroom
WC, sink inset in vanity unit, luxury vinyl tile flooring
Open Plan Dining/Kitchen/Family Room
6.1m x 5.4m - 20'0" x 17'9"
Contemporary grey high gloss kitchen with an excellent range of wall and base units, with solid work surfaces over and inset sink, matching central island with storage cupboards, six burner gas hob with extractor hood over, bookcase and breakfast bar, built-in Zanussi double oven, built-in microwave oven, integrated dishwasher, integrated fridge freezer, two skylights to rear, double doors to rear garden, single door to rear garden, door to converted garage providing utility area and storage, luxury vinyl tile flooring
Lounge
4m x 3.2m - 13'1" x 10'6"
Bay window to front, feature fireplace, luxury vinyl tile flooring
Conservatory
3.4m x 2.75m - 11'2" x 9'0"
With underfloor heating and double doors opening to rear garden
First Floor Landing
Doors to bedrooms 2,3,4 & 5 and family bathroom, built in airing cupboard, door to staircase with window to front leading to master bedroom
Bedroom 2
7.03m x 2.71m - 23'1" x 8'11"
Window to front, skylight to rear
Bedroom 3
3.41m x 2.7m - 11'2" x 8'10"
Window to front
Bedroom 4
3.19m x 3.16m - 10'6" x 10'4"
Window to rear
Bedroom 5
2.1m x 3.16m - 6'11" x 10'4"
Window to rear
Family Bathroom
Window to side, white suite comprising WC, pedestal wash hand basin, panelled bath with mixer tap shower over, heated chrome towel rail, vinyl flooring
Master Bedroom with Ensuite
5.38m x 4.05m - 17'8" x 13'3"
Located on the second floor, window to front, built in walk in wardrobe, door to ensuite bathroom
Ensuite Bathroom
Fully remodelled bathroom with a white suite comprising of WC, wash hand basin inset in vanity unit, free-standing bath with a free-standing tap with hair wash shower attachment, shower cubicle with mains rainfall shower and hair wash attachment, contemporary half tiled walls, solid slate flooring, skylight to rear
Rear Garden
Fully enclosed and South West facing, laid to patio with raised decked area under a pergola, range of mature shrubs and trees, outside tap, outside light, gated access to side of property
Utility
Utility area within the integral garage with sink mixer tap and space for washing machine and tumble dryer. Store Room.
Single Garage
With up and over door, power and light. Currently converted to provide a good size storage area with utility area to rear with plumbing for washing machine, and space for tumble dryer, range of wall and base units, stainless steel sink. Door to Kitchen
Front Garden
Fully enclosed and providing driveway parking for 3 cars, gravel borders with a range of mature trees and shrubs.
- COUNCIL TAXA payment made to your local authority in order to pay for local services like schools, libraries, and refuse collection. The amount you pay depends on the value of the property.Read more about council Tax in our glossary page.
- Band: E
- PARKINGDetails of how and where vehicles can be parked, and any associated costs.Read more about parking in our glossary page.
- Yes
- GARDENA property has access to an outdoor space, which could be private or shared.
- Yes
- ACCESSIBILITYHow a property has been adapted to meet the needs of vulnerable or disabled individuals.Read more about accessibility in our glossary page.
- Ask agent
Marsh Road, Hilperton Marsh, Trowbridge, Wiltshire, BA14
NEAREST STATIONS
Distances are straight line measurements from the centre of the postcode- Trowbridge Station1.6 miles
- Bradford-on-Avon Station2.7 miles
- Melksham Station3.5 miles
About the agent
We’re a multi award-winning estate agent, covering Trowbridge, Melksham and surrounding areas.
I’m Brian Marsh Director and owner of EweMove Trowbridge and Melksham Branch and together with Penny Sweeney Associate Director, we have more than 20 years’ experience in our local property market.
Our EweMove philosophy is simple, the customer is at the heart of everything we do.
We pride ourselves in providing an exceptional customer experience, whether you’re a seller, landlord,
Notes
Staying secure when looking for property
Ensure you're up to date with our latest advice on how to avoid fraud or scams when looking for property online.
Visit our security centre to find out moreDisclaimer - Property reference 10393089. The information displayed about this property comprises a property advertisement. Rightmove.co.uk makes no warranty as to the accuracy or completeness of the advertisement or any linked or associated information, and Rightmove has no control over the content. This property advertisement does not constitute property particulars. The information is provided and maintained by EweMove, Trowbridge. Please contact the selling agent or developer directly to obtain any information which may be available under the terms of The Energy Performance of Buildings (Certificates and Inspections) (England and Wales) Regulations 2007 or the Home Report if in relation to a residential property in Scotland.
*This is the average speed from the provider with the fastest broadband package available at this postcode. The average speed displayed is based on the download speeds of at least 50% of customers at peak time (8pm to 10pm). Fibre/cable services at the postcode are subject to availability and may differ between properties within a postcode. Speeds can be affected by a range of technical and environmental factors. The speed at the property may be lower than that listed above. You can check the estimated speed and confirm availability to a property prior to purchasing on the broadband provider's website. Providers may increase charges. The information is provided and maintained by Decision Technologies Limited. **This is indicative only and based on a 2-person household with multiple devices and simultaneous usage. Broadband performance is affected by multiple factors including number of occupants and devices, simultaneous usage, router range etc. For more information speak to your broadband provider.
Map data ©OpenStreetMap contributors.





