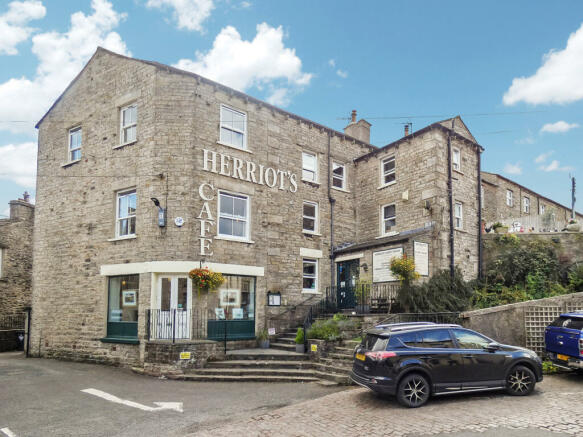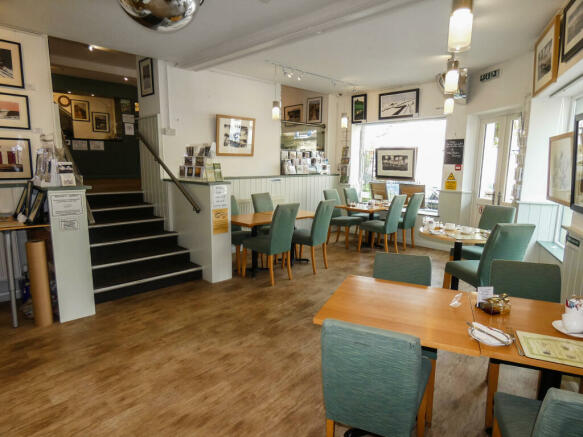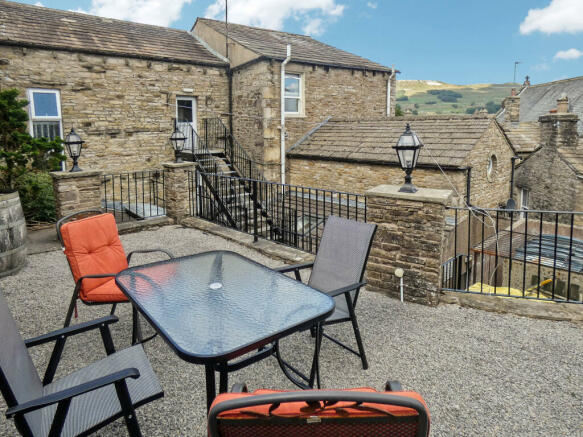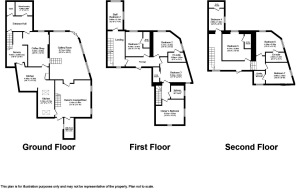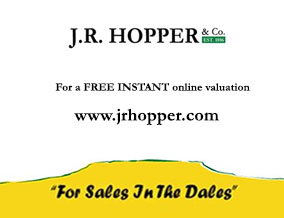
Main Street, Hawes, Leyburn, North Yorkshire, DL8

- PROPERTY TYPE
House
- BEDROOMS
9
- BATHROOMS
8
- SIZE
Ask agent
- TENUREDescribes how you own a property. There are different types of tenure - freehold, leasehold, and commonhold.Read more about tenure in our glossary page.
Freehold
Key features
- Charming 4* Guest House, Café & Gallery
- Popular Dales Town Location
- 7 En-Suite Letting Bedrooms
- Well Established Café & Gallery
- Separate Owners Accommodation
- Commercial Kitchen. Utility. Laundry Room
- Double Glazing. Central Heating
- Low Maintenance Terrace Garden
- Excellent Lifestyle Business
Description
• Charming 4* Guest House, Café & Gallery • Popular Dales Town Location • 7 En-Suite Letting Bedrooms • Well Established Café & Gallery • Separate Owners Accommodation • Commercial Kitchen. Utility • Laundry Room • Double Glazing • Central Heating • Low Maintenance Terrace Garden • Excellent Lifestyle Business
Herriot's is a superb 4* Guest House located in the popular Yorkshire Dales Town of Hawes.
The property offers 7 attractive letting bedrooms all with ensuites, coffee shop, gallery business and separate owners accommodation. Situated on the town's one-way system, there is lots of passing trade and the bustle and facilities of a lovely town immediately on the doorstep with glorious countryside all around.
Hawes is an important tourist and business centre for the Yorkshire Dales National Park, located midway between the M6 motorway to the west and the A1 to the east. It is easily accessible, therefore, from the vast onurbations of the North of England and makes a wonderful base for walkers and tourers. The Pennine Way, Dales Cycle Way and Herriot's Way all pass through the town. Hawes has a traditional feel with weekly market, good pubs with real ales and hearty food, library, churches, a wide range of independent shops and a primary school. The town is also home to the famous Wensleydale Cheese Factory and the Dales Museum.
The current owners have been in residence since 2011 and since then have completed various refurbishment works including, new steel fire exits to the rear, central heating throughout, replastering, new windows and doors, new bathrooms and overall décor throughout. They have thoroughly enjoyed every moment at Herriot's, however, after recent health issues they feel now is the time to take on a quieter pace of life and allow Herriot's to go from strength to strength with new occupiers. Herriot's combined business of guest house, coffee shop and gallery draws income from locals and day visitors to the town as well as the guest house residents. The business currently trades Easter through till the end of October but could be open throughout the year given that there is always plenty of trade available in the bustling town of Hawes. Accounts available by request.
Internally the property currently offers 7 letting bedrooms all with ensuite shower rooms. Each room is well equipped with seating areas, tea and coffee making facilities and lovely views over the town and hills in the distance. On the ground floor is a lovely split level coffee shop and gallery with catering kitchen space. There is also the added benefit of separate owners accommodation which has the flexibility of offering as one or two bedrooms.
Externally there is a lovely stone terrace to the front and stone terrace to the rear with gravel seating area overlooking the rooftops and hills in the distance.
GROUND FLOOR
ENTRANCE HALL
Welcoming main entrance. Coir matting flooring. Radiator. Stairs to first floor. Glazed front door.
STORE/LAUNDRY ROOM
2.4m x 1.98m
Useful store/laundry room.
DOWNSTAIRS WC
1.93m x 1.12m
Tiled floor. WC. Wash basin. Radiator. Extractor fan.
COFFEE SHOP
6.63m x 4.88m
Lovely, open plan café area allowing 12 covers. Serving counter with tea/coffee making facilities and access to the kitchen. Karndean flooring. Radiator. Steps leading down to lower gallery/seating area.
GALLERY
6.7m x 5.49m
Very light and airy gallery allowing 14 covers. Karndean flooring. Concealed storage area. Radiator. Double glazed double doors and windows to front overlooking the town.
COMMERCIAL KITCHEN
4.45m x 3.35m
Very well equipped kitchen open through to washing area and store. Hardwearing vinyl flooring. Range of stainless steel units. Stainless steel refrigerator. Calor gas Rangemaster cooker. Large extractor fans. Commercial microwaves. Built in storage cupboards.
KITCHEN AREA
5.18m x 2.3m
Open through from the main kitchen area. Hardwearing vinyl flooring. Storage shelving. Commercial dishwasher, refrigerator, freezer. Two stainless steel sinks with drainers. Door to rear entrance. Three velux windows.
REAR ENTRANCE
Coir matting flooring. Door leading to owners accommodation. Double glazed door to rear.
FIRST FLOOR
LANDING
5.03m x 2.44m
L-shaped landing area. Fitted carpet. Two radiators. Staircase to second floor. Double glazed fire door to rear. Double glazed frosted window.
BEDROOM ONE
4.04m x 3.45m
Twin bedroom. Fitted carpet. Radiator. TV point. Double glazed sash window.
ENSUITE
Vinyl flooring. WC. Wash basin. Shower. Heated towel. rail. Extractor fan.
BEDROOM TWO
4.37m x 3.35m
Double bedroom. Fitted carpet. Radiator. TV point. Built in cupboard. Two double glazed sash windows with views over the town.
ENSUITE
Vinyl flooring. WC. Wash basin. Double shower. Heated towel rail. Extractor fan.
STAFF BEDROOM TWO
3.66m x 2.13m
Currently used as a staff bedroom/store. Fitted carpet. Radiator. Two double glazed sash windows.
BEDROOM THREE
5.33m x 2.82m
Fitted carpet. Radiator. TV point. Double glazed sash window.
ENSUITE
Vinyl flooring. WC. Wash basin. Shower. Extractor fan.
SECOND FLOOR
LANDING
L-shaped landing. Fitted carpet. Two radiators. Built in cupboard housing water tank. Loft access. Double glazed fire door to rear. Double glazed window.
BEDROOM FOUR
3.66m x 1.98m
Single bedroom. Fitted carpet. Radiator. TV point. Loft access. Double glazed sash window with views over the fells.
ENSUITE
Vinyl flooring. WC. Wash basin. Shower. Heated towel rail. Extractor fan. Double glazed sash window.
BEDROOM FIVE
4.57m x 3.96m
Triple bedroom (can also be a super king). Fitted carpet. Radiator. TV point. Two double glazed windows with lovely views towards Staggs Fell.
ENSUITE
Vinyl flooring. WC. Wash basin. Shower. Heated towel rail. Extractor fan.
BEDROOM SIX
4.2m x 3.35m
Double bedroom. Fitted carpet. Radiator. TV point. Two double glazed windows with lovely views towards Staggs Fell.
ENSUITE
Vinyl flooring. WC. Wash basin. Double shower. Heated towel rail. Extractor fan.
BEDROOM SEVEN
3.96m x 2.9m
Super king bedroom (can also be a twin). Fitted carpet. Radiator. TV point. Built in cupboard. Double glazed sash window with seat and lovely views towards Staggs Fell.
ENSUITE
Vinyl flooring. WC. Wash basin. Shower. Heated towel rail. Extractor fan. Double glazed sash window.
OWNERS ACCOMODATION
GROUND FLOOR
LOUNGE/DINER
5.46m x 1.22m
Fitted carpet. Two radiators. Staircase. Two double glazed sash windows.
UTILITY ROOM
2.9m x 1.37m
Tiled flooring. Base units. Oil central heating boiler. Pressurised water cylinder tank. Plumbing for washing machine. Space for dryer. Loft access. Double glazed window.
FIRST FLOOR
LANDING
Fitted carpet. Steps down to Bedroom Three (can either be an extra owners bedroom or used as a guest bedroom).
BATHROOM
Vinyl flooring. WC. Wash basin. P-shaped bath with shower over. Heated towel rail. Extractor fan. Double glazed sash window.
OWNERS BEDROOM
3.5m x 3.5m
Fitted carpet. Radiator. Built in cupboard. Feature double glazed round window and sash window.
OUTSIDE
FRONT
Stone terrace area to the front with steps leading to the entrance and elevated seating area.
REAR
Stone terraced garden to the rear with superb views over the rooftops and hills beyond. Oil central heating tank. Two fire exit routes.
AGENTS NOTES
Mains electricity, water and drainage. Oil-fired central heating. LP Gas for cooking
Brochures
Particulars- COUNCIL TAXA payment made to your local authority in order to pay for local services like schools, libraries, and refuse collection. The amount you pay depends on the value of the property.Read more about council Tax in our glossary page.
- Band: TBC
- PARKINGDetails of how and where vehicles can be parked, and any associated costs.Read more about parking in our glossary page.
- Ask agent
- GARDENA property has access to an outdoor space, which could be private or shared.
- Yes
- ACCESSIBILITYHow a property has been adapted to meet the needs of vulnerable or disabled individuals.Read more about accessibility in our glossary page.
- Ask agent
Energy performance certificate - ask agent
Main Street, Hawes, Leyburn, North Yorkshire, DL8
Add an important place to see how long it'd take to get there from our property listings.
__mins driving to your place
Get an instant, personalised result:
- Show sellers you’re serious
- Secure viewings faster with agents
- No impact on your credit score
Your mortgage
Notes
Staying secure when looking for property
Ensure you're up to date with our latest advice on how to avoid fraud or scams when looking for property online.
Visit our security centre to find out moreDisclaimer - Property reference JRH200510. The information displayed about this property comprises a property advertisement. Rightmove.co.uk makes no warranty as to the accuracy or completeness of the advertisement or any linked or associated information, and Rightmove has no control over the content. This property advertisement does not constitute property particulars. The information is provided and maintained by J.R Hopper & Co, Leyburn. Please contact the selling agent or developer directly to obtain any information which may be available under the terms of The Energy Performance of Buildings (Certificates and Inspections) (England and Wales) Regulations 2007 or the Home Report if in relation to a residential property in Scotland.
*This is the average speed from the provider with the fastest broadband package available at this postcode. The average speed displayed is based on the download speeds of at least 50% of customers at peak time (8pm to 10pm). Fibre/cable services at the postcode are subject to availability and may differ between properties within a postcode. Speeds can be affected by a range of technical and environmental factors. The speed at the property may be lower than that listed above. You can check the estimated speed and confirm availability to a property prior to purchasing on the broadband provider's website. Providers may increase charges. The information is provided and maintained by Decision Technologies Limited. **This is indicative only and based on a 2-person household with multiple devices and simultaneous usage. Broadband performance is affected by multiple factors including number of occupants and devices, simultaneous usage, router range etc. For more information speak to your broadband provider.
Map data ©OpenStreetMap contributors.
