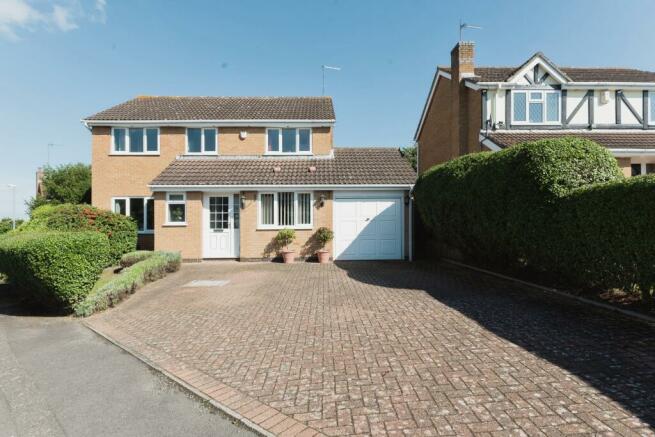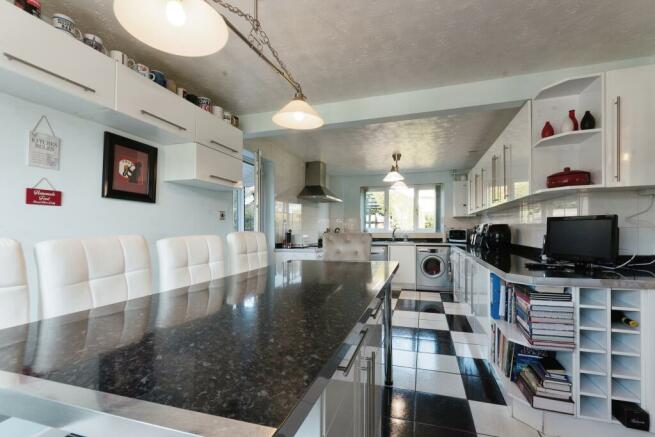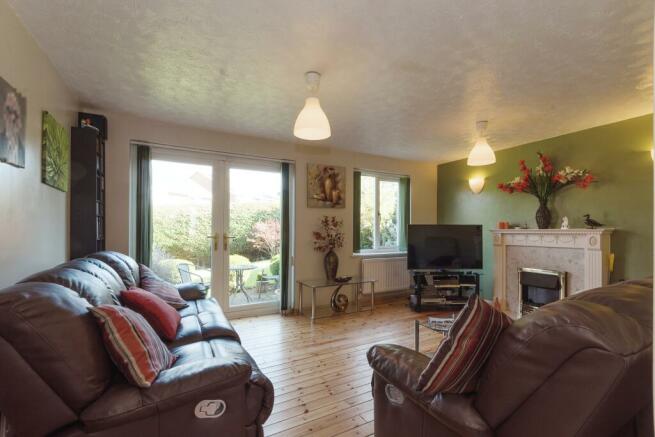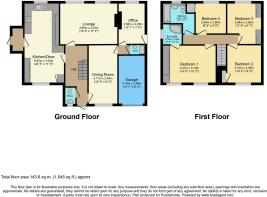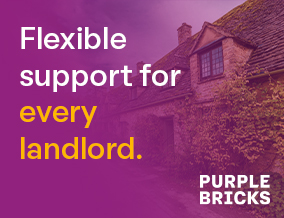
Summerfields, West Hunsbury, Northampton, NN4

- PROPERTY TYPE
Detached
- BEDROOMS
4
- BATHROOMS
3
- SIZE
Ask agent
- TENUREDescribes how you own a property. There are different types of tenure - freehold, leasehold, and commonhold.Read more about tenure in our glossary page.
Freehold
Key features
- Detached Family Home
- Four Double Bedrooms
- Upgraded Bathroom And En-Suite Shower Room
- Living Room, Dining Room And Study/Bedroom Five
- Comprehensively Re-Fitted Kitchen/Breakfast Room
- Ground Floor Cloakroom/WC And Shower Room
- Landscaped Rear Garden
- Off-Road Parking For 3/4 Cars And Garage
- Gas Radiator Heating
- UPVC Double Glazing
Description
AN IDEAL EXTENDED FAMILY HOME WITH GROUND FLOOR SHOWER ROOM, THREE RECEPTION ROOMS, LARGE RE-FITTED KITCHEN BREAKFAST ROOM, MASTER BEDROOM WITH EN-SUITE SHOWER ROOM, OFF-ROAD PARKING AND GARAGE.
Further benefits include four double bedrooms (the study could be a fifth ground floor bedroom), gas radiator heating, UPVC double glazing and landscaped gardens to three sides.
Ground Floor
Enter into a welcoming entrance hall with stairs to the first floor, wood flooring and the upgraded cloakroom/WC. The living room also has wood flooring along with an ornamental fireplace and double doors to the rear garden. The dual aspect kitchen/breakfast room is likely to be the hub of the home and has been upgraded with a contrasting range of units and work surfaces along with a freestanding island unit, tiled flooring and a door to the rear porch with a door to the rear garden. On the other side of the entrance hall the dining room (formerly a garage) has space for a table, chairs and sideboard unit. A door leads through to a an inner hallway with ground floor shower room with shower cubicle and wash hand basin. The study/office has a door to the side and is plumbed/wired to be used as a kitchen linked to the dining room as a form of annex.
First Floor
A central landing has access to the loft space and doors to the bedrooms and bathroom. The main bedroom is a large double with fitted wardrobes and an upgraded and fully tiled en-suite shower room. Bedroom two is also a double with a built-in wardrobe, bedroom three a double with fitted wardrobes and bedroom four a small double. The bathroom is fitted with a contemporary suite which includes a bath with mains fed shower system and the airing cupboard.
Outside
The front has a low hedge and block paved access to the entrance door and each side. The rear is enclosed by fencing and hedgerow with an adjacent paved patio area and lawn with flower borders and side patio ideal for the late afternoon sun. There are gates on both sides.
Parking
A block paved driveway provides off-road parking for 3-4 cars and leads to a single garage with up and over door and power points and lighting.
Location
West Hunsbury is a highly sought after suburb approximately two miles to the south east of Northampton town centre. The area benefits from the fantastic Hunsbury Hill Country Park with it's ironstone railway and hill fort. There are local amenities on both West and neighbouring East Hunsbury such as doctor and dental surgeries, a range of shops including a hairdressers, Tesco local and 24hr Superstore, dry cleaners, a community centre, other leisure facilities and all age schooling. Great accessibility is offered with the A43 and A45 on the doorstep and Junction 15 and 15a of the M1 Motorway only a short distance away. Northampton also offers a mainline train station with direct trains to both Birmingham New Street and London Euston (both approximately 50 minutes away)
General Information
Arrange to view 24/7 via purplebricks.com or via our Central Property Experts on the number at the top of the page.
Property Description Disclaimer
This is a general description of the property only, and is not intended to constitute part of an offer or contract. It has been verified by the seller(s), unless marked as 'draft'. Purplebricks conducts some valuations online and some of our customers prepare their own property descriptions, so if you decide to proceed with a viewing or an offer, please note this information may have been provided solely by the vendor, and we may not have been able to visit the property to confirm it. If you require clarification on any point then please contact us, especially if you’re traveling some distance to view. All information should be checked by your solicitor prior to exchange of contracts.
Successful buyers will be required to complete anti-money laundering and proof of funds checks. Our partner, Lifetime Legal Limited, will carry out the initial checks on our behalf. The current non-refundable cost is £80 inc. VAT per offer. You’ll need to pay this to Lifetime Legal and complete all checks before we can issue a memorandum of sale. The cost includes obtaining relevant data and any manual checks and monitoring which might be required, and includes a range of benefits. Purplebricks will receive some of the fee taken by Lifetime Legal to compensate for its role in providing these checks.
Brochures
Brochure- COUNCIL TAXA payment made to your local authority in order to pay for local services like schools, libraries, and refuse collection. The amount you pay depends on the value of the property.Read more about council Tax in our glossary page.
- Band: E
- PARKINGDetails of how and where vehicles can be parked, and any associated costs.Read more about parking in our glossary page.
- Garage,Driveway
- GARDENA property has access to an outdoor space, which could be private or shared.
- Private garden
- ACCESSIBILITYHow a property has been adapted to meet the needs of vulnerable or disabled individuals.Read more about accessibility in our glossary page.
- Ask agent
Summerfields, West Hunsbury, Northampton, NN4
Add an important place to see how long it'd take to get there from our property listings.
__mins driving to your place
Get an instant, personalised result:
- Show sellers you’re serious
- Secure viewings faster with agents
- No impact on your credit score
Your mortgage
Notes
Staying secure when looking for property
Ensure you're up to date with our latest advice on how to avoid fraud or scams when looking for property online.
Visit our security centre to find out moreDisclaimer - Property reference 1580430-1. The information displayed about this property comprises a property advertisement. Rightmove.co.uk makes no warranty as to the accuracy or completeness of the advertisement or any linked or associated information, and Rightmove has no control over the content. This property advertisement does not constitute property particulars. The information is provided and maintained by Purplebricks, covering Northampton. Please contact the selling agent or developer directly to obtain any information which may be available under the terms of The Energy Performance of Buildings (Certificates and Inspections) (England and Wales) Regulations 2007 or the Home Report if in relation to a residential property in Scotland.
*This is the average speed from the provider with the fastest broadband package available at this postcode. The average speed displayed is based on the download speeds of at least 50% of customers at peak time (8pm to 10pm). Fibre/cable services at the postcode are subject to availability and may differ between properties within a postcode. Speeds can be affected by a range of technical and environmental factors. The speed at the property may be lower than that listed above. You can check the estimated speed and confirm availability to a property prior to purchasing on the broadband provider's website. Providers may increase charges. The information is provided and maintained by Decision Technologies Limited. **This is indicative only and based on a 2-person household with multiple devices and simultaneous usage. Broadband performance is affected by multiple factors including number of occupants and devices, simultaneous usage, router range etc. For more information speak to your broadband provider.
Map data ©OpenStreetMap contributors.
