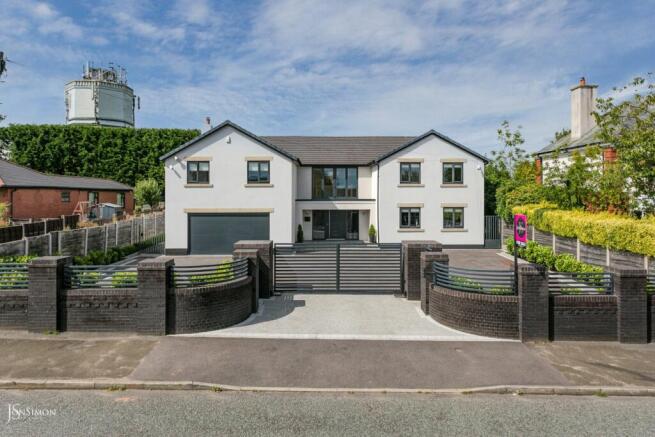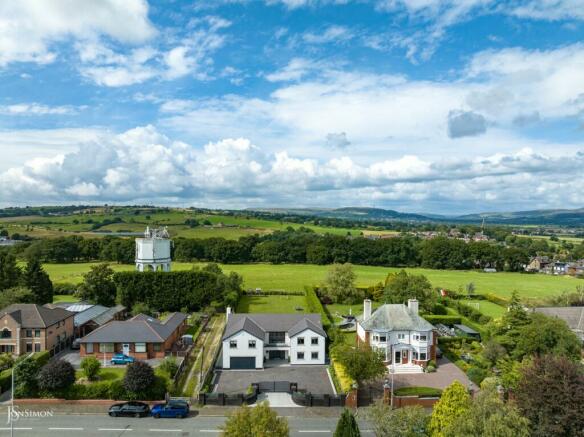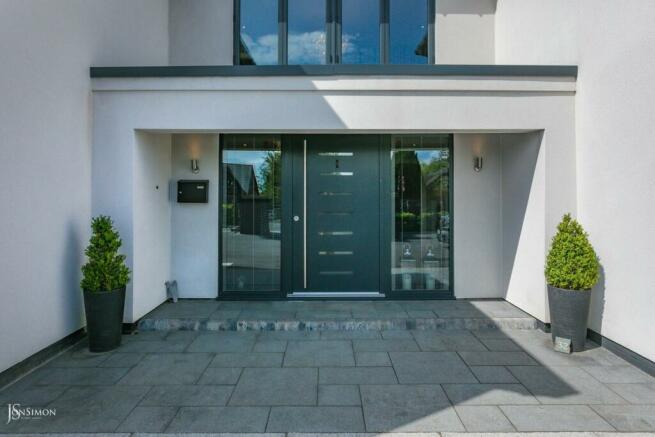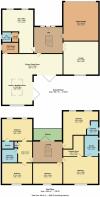
Cockey Moor Road, Bury, BL8

- PROPERTY TYPE
Detached
- BEDROOMS
5
- BATHROOMS
5
- SIZE
Ask agent
- TENUREDescribes how you own a property. There are different types of tenure - freehold, leasehold, and commonhold.Read more about tenure in our glossary page.
Freehold
Key features
- A magnificent five double bedroom detached family home
- Spacious lounge with feature fire, Sitting Room/Bar
- Stunning open plan 33' dining kitchen and sitting room with bi-folding doors
- Large hallway with gallery landing
- Five double bedrooms
- Designer "Villeroy and Boch" En-suite bathroom suite & Dressing room
- Modern two en-suite shower rooms & modern four piece family bathroom
- Integral double garage with extensive paved driveway for several cars leading down to remote controlled double gates
- Incredible manicured gardens with stunning rear views over farmland
- EPC Rating - C
Description
This breath-taking home has been constructed to the highest of specifications on one of the most prestigious roads in Bury, offering the most luxurious living space, carefully designed to offer the ultimate in luxury. Standing within its own private gated grounds within the highly favoured area of Bury, this truly spectacular, individually designed detached home simply must be viewed internally to be fully appreciate the size and finer features on offer. This beautiful property has been bespoke designed enjoying a pleasant rural aspect to the rear and built to the highest of specifications by the current owners with no stone left unturned in the pursuit of absolute luxury. Using ultra-modern construction techniques this super-efficient home has a particularly low carbon footprint. The fabulous, well-proportioned accommodation is set over two floors, providing 4000 square feet of living space that is ideally suited to modern lifestyles.
The property briefly comprises of; beautiful large hallway with gallery landing, large lounge with feature fireplace, sitting room/bar area, stunning open plan dining kitchen and family room with bi-folding doors, utility room and downstairs cloakroom/wc. The first floor comprises of a stunning landing area, five large double bedrooms, three of which have designer en-suite shower rooms, dressing room with fitted furniture just off the main bedroom, along with a large four piece modern family bathroom. Integral double garage with remote controlled electric garage door. Externally, the property enjoys a meticulously manicured front garden and extensive tarmac court yard for several cars leading down to remote controlled double gates. The rear of the property boasts a large majestic mature garden with large patio areas enjoying an open aspect over pastureland. The location is exceptionally private yet within easy access to a host of amenities and well placed for major transport links offering easy access into Manchester and across the North West, within the catchment area of good local schools including Bury Grammar and Bolton Schools. This is a rare opportunity to purchase what could be Bury's most prestigious homes and is unlikely to be on the market for very long. As such, an early viewing is strongly advised to avoid disappointment and is strictly by appointment only via our Ramsbottom office.
Tenure: Freehold
Local Authority/Council Tax
Bury Council: G Annual Amount:£3632.59 Approx.
Flood Risk: Very Low
Broadband availability
Ultrafast: Download: 1000Mbps Upload: 220Mbps
Mobile Coverage
EE - High, Vodafone - High, Three - High, O2 - High
Ground Floor
Entrance Hallway
Large double glazed metal front door and double glazed aluminum windows, tiled flooring, ceiling spotlights, radiator, alarm pad, and feature oak and glass staircase.
Living Room
UPVC double glazed rear and side windows, feature wall mounted gas and log effect fire, wall lights, ceiling spotlight and radiators.
Office & Bar/Sitting Room
UPVC double glazed front windows, radiators, bar, ceiling spotlights and TV point.
Stunning Open Plan Dining Kitchen
A stunning extensive fitted kitchen with a wide range of wall and base units with complementary worksurfaces, four ring induction hob and addition two ring induction hob, ceiling extractor unit, two electric ovens, combination microwave and grill, integrated dishwasher, fridge and freezer, breakfast bar, one and half bowl sink unit with drainer, Quooker tap, part tiled walls, generous sized central island with attractive focal pendant lighting, double glazed ceiling lantern, tiled flooring, underfloor heating, ceiling spotlights, A lovely spacious and airy room with UPVC double glazed rear window and bi-folding aluminum bi-folding patio doors leading out to the back garden
Open Plan Sitting Room & Dining Room
Bi-folding double glazed doors, UPVC double glazed rear and side windows, radiators, TV point.
Guest WC & Cloakroom
Modern two piece white suite comprising of a low level w/c, wash hand basin, fully tiled walls and flooring, radiator, under sink storage cupboard, ceiling spot lights, large storage cupboard and UPVC double glazed side window.
Utility Room
UPVC double glazed side window, single bowl sink unit with drainer, plumbed for washing machine and dryer, radiator, part tiled walls, base units with work surface and ceiling point.
First Floor
Gallery Landing
Glass and oak balustrade, aluminum bi-folding patio doors leading out over the front porch, radiator, ceiling spotlights and featured ceiling point.
Bedroom One
UPVC double glazed rear window, radiator, TV point and ceiling spotlights.
Dressing Room
Fitted wardrobes, shelves and units, radiator, dressing table, wall mounted mirror, loft access and ceiling spotlights.
En-Suite Bathroom
A superb, five piece Villeroy & Boch white suite, comprising of a tiled bath with mixer tap and showerhead, two wash hand basin with storage drawers underneath, walk-in shower units, low-level WC, fully tiled walls and flooring, radiator, shaver point, ceiling spotlights, extractor unit and UPVC double glazed side windows.
Bedroom Two
UPVC double glazed front windows, fitted wardrobes, TV point, radiator and ceiling spotlights.
En-Suite Shower Room 1
A modern three-piece white suite, comprising of a walk-in shower unit, low level w/c, wash and basin with storage drawer, radiator, fully tiled walls and flooring, extractor unit, ceiling spotlights and UPVC double glazed side window.
Bedroom Three
UPVC double glazed front windows, radiator, fitted wardrobes and units, ceiling point.
En-Suite Shower Room 2
Modern three-piece Villeroy & Boch white suite comprising of a walk-in shower unit, wash, hand basin, low-level WC, radiator, fully tiled walls and flooring, ceiling spotlights and UPVC double glazed side window.
Bedroom Four
UPVC double glazed rear window, radiator, fitted wardrobes and units, ceiling spotlights.
Bedroom Five
UPVC double glazed rear window, radiator, fitted wardrobes and units, ceiling spotlights.
Family Bathroom
A superb four piece white bathroom suite comprising of a free standing bath with wall mounted mixer tap, walk-in wet room shower with glass screen, low-level WC, wash hand basin with storage draw underneath, radiator, fully tiled walls and flooring, shaver point, extractor unit, ceiling spotlights and UPVC double glazed side window.
Outside
Double Garage
Electric up and over garage door, power points, storage cupboards and ceiling point.
Gardens
Front: Double remote controlled electric gates, attractive brick and metal front wall, large tarmac court yard for ample off road parking, well maintained borders and shrubs
Rear: A large paid patio area, extensive lawn area with well maintained borders and shrubs, external lighting, outside water tap, external power sockets, fence panel surround and gated access to both sides. Adjoining pleasant pastureland to rear and affording beautifully wooded views over surrounding countryside.
Brochures
Brochure 1Brochure 2Council TaxA payment made to your local authority in order to pay for local services like schools, libraries, and refuse collection. The amount you pay depends on the value of the property.Read more about council tax in our glossary page.
Band: G
Cockey Moor Road, Bury, BL8
NEAREST STATIONS
Distances are straight line measurements from the centre of the postcode- Bury Interchange Tram Stop2.0 miles
- Bury Station2.0 miles
- Radcliffe Tram Stop2.1 miles
About the agent
From bungalows and small terraced houses and apartments to grand country estates with equestrian facilities, and just about everything in between, we have helped our clients to put their properties on the market and sell them to the perfect buyers for over twelve years.
We provide our specialist local property services to customers in and around the Ramsbottom area. Our expertise concerning the challenges of the local market means we are perfectly situated
Industry affiliations




Notes
Staying secure when looking for property
Ensure you're up to date with our latest advice on how to avoid fraud or scams when looking for property online.
Visit our security centre to find out moreDisclaimer - Property reference 26523568. The information displayed about this property comprises a property advertisement. Rightmove.co.uk makes no warranty as to the accuracy or completeness of the advertisement or any linked or associated information, and Rightmove has no control over the content. This property advertisement does not constitute property particulars. The information is provided and maintained by JonSimon Estate Agents, Ramsbottom. Please contact the selling agent or developer directly to obtain any information which may be available under the terms of The Energy Performance of Buildings (Certificates and Inspections) (England and Wales) Regulations 2007 or the Home Report if in relation to a residential property in Scotland.
*This is the average speed from the provider with the fastest broadband package available at this postcode. The average speed displayed is based on the download speeds of at least 50% of customers at peak time (8pm to 10pm). Fibre/cable services at the postcode are subject to availability and may differ between properties within a postcode. Speeds can be affected by a range of technical and environmental factors. The speed at the property may be lower than that listed above. You can check the estimated speed and confirm availability to a property prior to purchasing on the broadband provider's website. Providers may increase charges. The information is provided and maintained by Decision Technologies Limited. **This is indicative only and based on a 2-person household with multiple devices and simultaneous usage. Broadband performance is affected by multiple factors including number of occupants and devices, simultaneous usage, router range etc. For more information speak to your broadband provider.
Map data ©OpenStreetMap contributors.





