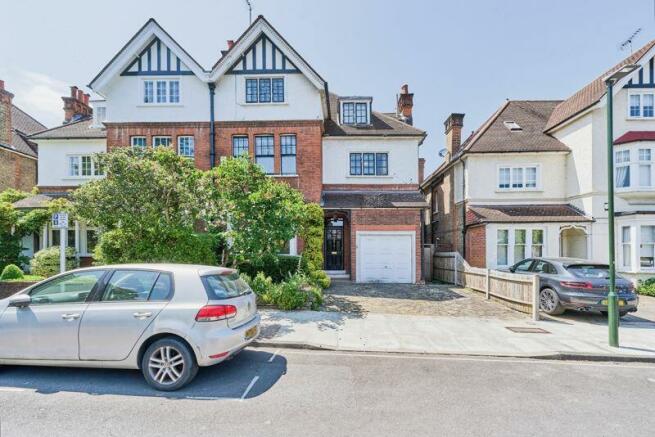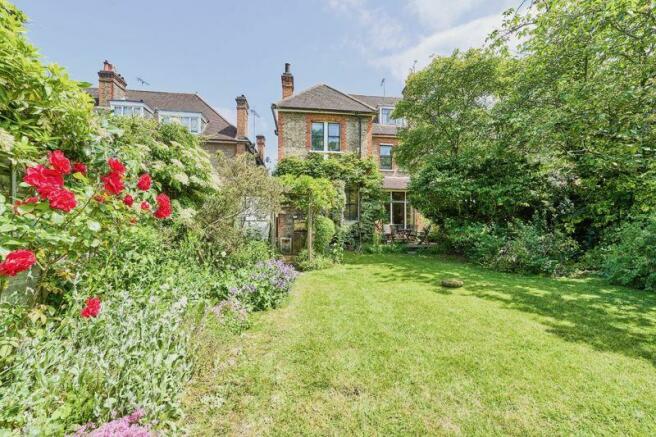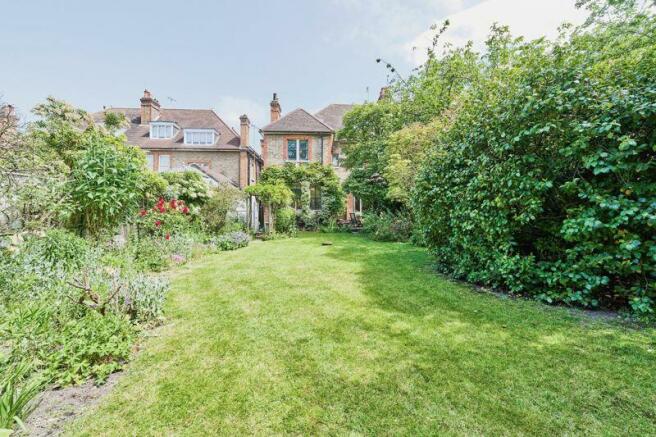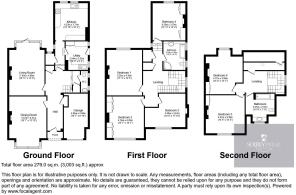6 bedroom semi detached house TW10

- PROPERTY TYPE
Semi-Detached
- BEDROOMS
6
- BATHROOMS
2
- SIZE
Ask agent
- TENUREDescribes how you own a property. There are different types of tenure - freehold, leasehold, and commonhold.Read more about tenure in our glossary page.
Freehold
Key features
- Magnificent family home with enormous potential
- six double bedrooms
- 2 Bathrooms
- Beautiful mature well maintained Garden
- off street parking
- Garage
Description
Entrance Hallway
Entry to the property is via a terracotta tiled porch area,
the main reception hallway has many original features, notably the high ceilings and architrave along with a beautiful mahogany bannister with white spindles.
Reception / formal Dining
18' 7'' x 13' 10'' (5.66m x 4.21m)
Large reception / Dining room with original open fire place with marble inset, timber surround with mantle, encased radiator, bay window with timber sash windows and secondary glazing, original architrave and skirting, carpeted, white panelled door with brass furnishings.
Main Reception
16' 11'' x 13' 5'' (5.15m x 4.09m)
moving along the Hallway we have stairs leading to first floor,
white panelled door opening into a bright reception room with original architrave and high ceilings, the reception room offers a feature fire place with with jade marble inset with a decorative timber surround and mantle, large glazed doors with views over the glorious garden, high ceilings panelled walls, original architrave and beautiful parque flooring.
Cloakroom
From the Hallway you have a cloakroom, comprising of Toilet
white hand basin with louvered door vanity unit, chrome taps, radiator,
two glazed windows opaque, vinyl flooring, white panelled door.
Utility room
10' 8'' x 8' 3'' (3.25m x 2.51m)
upon entry to the kitchen there are two white panelled doors one leading into the utility room comprising of base and eye level units, stainless sink with drainer, chrome mixer tap, terracotta flooring, part glazed door leading to the side and into the garden.
Kitchen/Breakfast Room
13' 10'' x 12' 2'' (4.21m x 3.71m)
Spacious kitchen area with base and eye level units, granite work surface, with splash back tiling, Gas hob with integrated oven and grill,
two large glazed sash windows with secondary glazing, vinyl flooring.
First Floor Landing
As you walk the first flight of stairs to the landing you are met with a large glazed fixed pane with an abundance of natural light,
outside the 2nd bedroom is the loft access.
Bedroom 1
15' 7'' x 14' 1'' (4.75m x 4.29m)
Spacious double bedroom, original architrave and skirting,
original fire place cast iron with inset tiles, white coloured timber surround and tiled hearth, carpeted, radiator, two large glazed sash windows with secondary glazing, white panelled door.
Bedroom 2
17' 3'' x 13' 5'' (5.25m x 4.09m)
very spacious bedroom with built in wardrobes, carpeted, radiator, large Triple glazed sash windows with secondary glazing, original architrave.
Bedroom 3
14' 9'' x 11' 10'' (4.49m x 3.60m)
Large double bedroom, original cast iron fireplace with tiled hearth and timber surround with mantle, triple glazed sash windows with secondary glazing, radiator, carpeted white panelled door.
Bedroom 4
13' 11'' x 12' 2'' (4.24m x 3.71m)
Another spacious double bedroom with original architrave, built in wardrobe, radiator, built in book case, carpeted two timber sash glazed windows with secondary glazing, white timber frame fire surround.
Family Bathroom
10' 6'' x 8' 2'' (3.20m x 2.49m)
Large family bathroom comprising of low level flush toilet, glazed chrome corner shower, enclosed panelled bath with inset chrome taps,
hand basin with chrome taps inset in marble with panelled vanity unit, towel rail /radiator, two timber sash glazed windows with secondary glazing, part tiled walls.
moving from the landing to the stairs leading to the second floor
Triple glazed fixed pane with an abundance of natural light,
Bedroom 5
14' 6'' x 14' 5'' (4.42m x 4.39m)
A beautiful bright room comprising of original cast iron fire place with inset tiles and wood surround, carpeted, radiator, triple glazed timber sash windows with secondary glazing.
bedroom 6
13' 8'' x 13' 1'' (4.16m x 3.98m)
last of the six bedrooms again being very spacious, comprises of built in wardrobes, original cast iron fireplace with inset tiles, and wood surround ,radiator, carpeted Triple glazed timber sash windows, radiator, white panelled door,
Bathroom 2 second floor
10' 9'' x 7' 9'' (3.27m x 2.36m)
large spacious 2nd bathroom comprising of toilet, hand basin with tiled surround, and inset with a louvered door vanity unit, panelled bath with overhead shower, radiator/towel rail, vinyl flooring.
2nd floor small workshop
On the second floor is a white panelled door leading to a small work shop with sky light.
Brochures
Full Details- COUNCIL TAXA payment made to your local authority in order to pay for local services like schools, libraries, and refuse collection. The amount you pay depends on the value of the property.Read more about council Tax in our glossary page.
- Band: H
- PARKINGDetails of how and where vehicles can be parked, and any associated costs.Read more about parking in our glossary page.
- Yes
- GARDENA property has access to an outdoor space, which could be private or shared.
- Yes
- ACCESSIBILITYHow a property has been adapted to meet the needs of vulnerable or disabled individuals.Read more about accessibility in our glossary page.
- Ask agent
Energy performance certificate - ask agent
6 bedroom semi detached house TW10
NEAREST STATIONS
Distances are straight line measurements from the centre of the postcode- Richmond Station0.5 miles
- North Sheen Station0.5 miles
- Mortlake Station1.2 miles
About the agent
Essex Prime Residential is an independent property company offering clients a range of comprehensive services, including residential sales and lettings, property management and land and new homes.
When it comes to property services, we lead the way in the Essex locations of Chelmsford Colchester Braintree Basildon and all surrounding villages.
Our team has over 40 years of combined experience in property and our extensive knowledge of the local market enables us to offer an effici
Notes
Staying secure when looking for property
Ensure you're up to date with our latest advice on how to avoid fraud or scams when looking for property online.
Visit our security centre to find out moreDisclaimer - Property reference 12019878. The information displayed about this property comprises a property advertisement. Rightmove.co.uk makes no warranty as to the accuracy or completeness of the advertisement or any linked or associated information, and Rightmove has no control over the content. This property advertisement does not constitute property particulars. The information is provided and maintained by Essex Prime Residential, Chelmsford. Please contact the selling agent or developer directly to obtain any information which may be available under the terms of The Energy Performance of Buildings (Certificates and Inspections) (England and Wales) Regulations 2007 or the Home Report if in relation to a residential property in Scotland.
*This is the average speed from the provider with the fastest broadband package available at this postcode. The average speed displayed is based on the download speeds of at least 50% of customers at peak time (8pm to 10pm). Fibre/cable services at the postcode are subject to availability and may differ between properties within a postcode. Speeds can be affected by a range of technical and environmental factors. The speed at the property may be lower than that listed above. You can check the estimated speed and confirm availability to a property prior to purchasing on the broadband provider's website. Providers may increase charges. The information is provided and maintained by Decision Technologies Limited. **This is indicative only and based on a 2-person household with multiple devices and simultaneous usage. Broadband performance is affected by multiple factors including number of occupants and devices, simultaneous usage, router range etc. For more information speak to your broadband provider.
Map data ©OpenStreetMap contributors.




