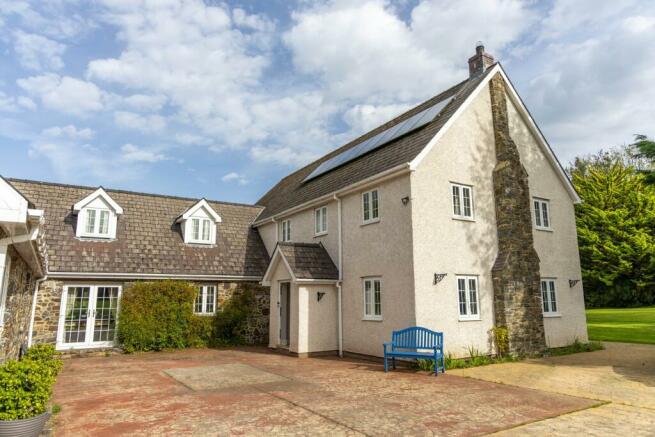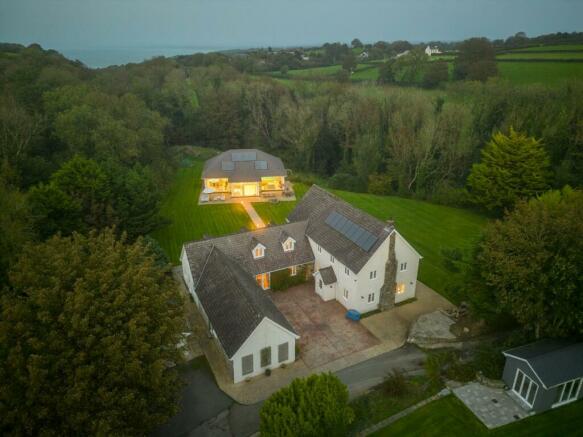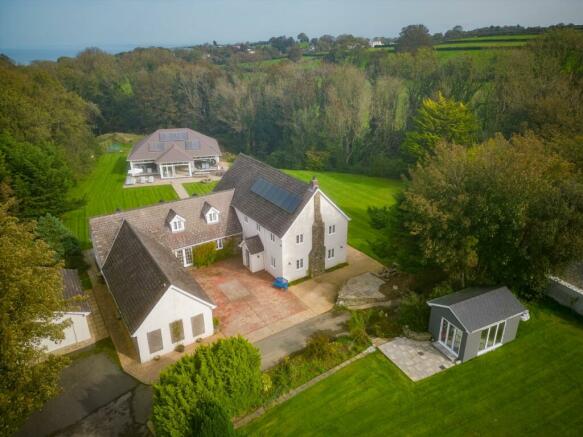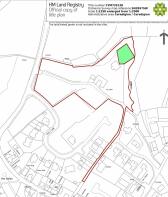Cross Inn, Nr New Quay, SA44

- PROPERTY TYPE
Detached
- BEDROOMS
5
- BATHROOMS
4
- SIZE
Ask agent
- TENUREDescribes how you own a property. There are different types of tenure - freehold, leasehold, and commonhold.Read more about tenure in our glossary page.
Freehold
Key features
- CROSS INN, NEW QUAY
- EXCEPTIONAL 5 BEDROOM FAMILY HOME
- CONNECTING ANNEX
- DETACHED POOL HOUSE
- SET IN 3.6 ACRES
- PRIVATE SETTING
- ONE OF THE FINEST RESIDENTIAL PROPERTIES ON THE MARKET
- FINISHED TO THE HIGHEST STANDARD
Description
**Exceptional 5 Bed Family Home**Connecting 1 Bed Annexe (With potential for more bedrooms)**Majestic Pool House with sauna and jacuzzi**Set in 3.6 Acres of mature grounds**Private lane access**Walking distance of village amenities**5 Minutes drive to New Quay**Impressive standards of living accommodation**Airbnb/Guest House potential**Private setting with no overlooking**Double Garage**Ample off road parking**Potential for future development (Stc)**
**ONE OF THE FINEST RESIDENTIAL PROPERTIES WITH OUSTANDING AMENTIES TO COME ON THE MARKET WITHIN THE NEW QUAY AND CARDIGAN BAY COASTLINE OVER RECENT YEARS**
The property is set within the coastal village of Cross Inn being some 5 minutes drive from the Cardigan Bay coastline at New Quay. The village of Cross Inn offers good levels of local amenities including village shop, agricultural merchants, public house and places of worship. Nearby primary school. The renowned picturesque fishing village of New Quay is within 5 minutes drive of the property offering wider amenities and services including primary school, doctors surgery, local shops, cafes, bars and restaurants, sandy beaches, access to the All Wales coastal path. Having good public transport connectivity. The Geogrian Harbour town of Aberaeron is within 15 minutes drive of the property with a wider range of local amenities and services including community health centre and comprehensive school. The property sits equi distantance between the larger University town of Aberystwyth and the Market town of Cardigan and conveniently positioned along the nearby A487.
The property is serviced by oil central heating, mains electricity, water and drainage. BT subject to transfer regulations.
Tenure : Freehold
Council Tax Band : G
GENERAL
An exceptional offering to the market place with impressive 5 bed family home with connecting annexe providing flexibility in terms of future accommodation, can provide additional bedroom space or a B&B/Guest House potential.
The house has been finished to the highest standard with no expense spared on quality of fixtures and fittings.
The property sits centrally within its own private grounds measuring some 3.6 Acres or thereabouts in total with various pockets of lawned garden space bound by mature trees and hedgerows and post boundaries.
Central to the rear garden is a feature Pool House, custom designed by the current owners to provide 10m x 5m swimming pool with side jacuzzi and separate Sauna with adjoining Shower Rooms and Changing Rooms. A corner kitchen is also provided for entertaining with 6m wide bi-fold doors to each end of the building connecting the pool house to its surrounding gardens and patio space.
The property is ...
Entrance Porch
Accessed via upvc glass panel door and black and white tile flooring. Glass panel door into -
Hallway
29' 7" x 11' 6" (9.02m x 3.51m) with Oak effect flooring, doors to all ground floor rooms, radiator. Access into -
Lounge
26' 8" x 22' 8" (8.13m x 6.91m) a large L shaped family living room with feature open fireplace and marble surround, wood effect flooring, 2 x radiator, triple aspect windows to front and side garden and forecourt. Side patio door to garden. Connecting door into -
Kitchen
20' 4" x 16' 3" (6.20m x 4.95m) also accessed from the Entrance Hallway into a large family kitchen space with modern range of white base and wall units with formica work top, Whirlpool dishwasher, Rangemaster 6 gas hob and electric oven range. Tiled flooring, double electric oven and grill, tiled splash back, washing machine connection. Space for American fridge freezer, dual aspect windows to rear and side garden. Fitted microwave, multiple sockets, radiator. Access to -
Side Porch
Ground Floor W.C.
5' 1" x 6' 2" (1.55m x 1.88m) Accessed from the entrance hallway. Having w.c. corner single wash hand basin, rear window, radiator, fully tiled walls and flooring, access to under stairs cupboard.
Rear Porch
5' 3" x 7' 6" (1.60m x 2.29m) with rear door to garden, tiled flooring housing a Firebird oil boiler.
Office
5' 5" x 11' 5" (1.65m x 3.48m) accessed from the Entrance Hallway, radiator, multiple sockets. Connecting door into annexe with window to rear garden, radiator. Fitted double airing cupboards.
Master Bedroom
22' 8" x 13' 5" (6.91m x 4.09m) a large double bedroom suite with triple aspect windows to front and side gardens and forecourt. Range of fitted wardrobes throughout, 2 x radiator.
En Suite 1
8' 6" x 7' 7" (2.59m x 2.31m) with luxurious bathroom suite including panelled bath, corner enclosed shower, w.c. single wash hand basin, bidet, side window, fully tiled walls and flooring. Spot lights to ceiling.
Bathroom
6' 9" x 8' 7" (2.06m x 2.62m) corner enclosed steam shower with jet wash shower system, w.c. single wash hand basin, heated towel rail, side window, fully tiled walls and flooring.
Bedroom 2
11' 4" x 13' 9" (3.45m x 4.19m) a double bedroom, side window to garden, multiple sockets, radiator.
Bedroom 3
10' 9" x 10' 3" (3.28m x 3.12m) a double bedroom, window to side, radiator, multiple sockets.
Rear Bedroom 4
9' 8" x 16' 6" (2.95m x 5.03m) A double bedroom suite with dual aspect windows to rear and side garden overlooking Pool House, multiple sockets, radiator.
Annexe
20' 4" x 19' 7" (6.20m x 5.97m) accessed via the office from the entrance hallway or via separate patio doors from the front forecourt and also accessible from the inner hallway and kitchen spaces.
Living Room
20' 4" x 19' 7" (6.20m x 5.97m) With dual aspect windows to front and rear, patio doors to rear garden, feature electric fire and surround, corner TV point, 2 x radiator, multiple sockets.
Inner Hallway
With side access door to garden and access to -
Boiler Room/Ground Floor Shower Room/Utility
7' 1" x 11' 0" (2.16m x 3.35m) with washing machine connection, enclosed corner shower.
W.C
6' 4" x 6' 5" (1.93m x 1.96m) with w.c. radiator, single wash hand basin, half tiled walls.
Open Plan Kitchen/Dining/Living Room
34' 7" x 15' 1" (10.54m x 4.60m) Kitchen area with modern white kitchen with formica work top, integrated electric oven and grill, gas hobs with extractor over, tiled flooring, dishwasher, fitted fridge, radiator, tiled splash back. Side window to front forecourt. Space for 2 large dining tables, multiple sockets, tv point, seating area with feature stone fire surround and electric fire on quarry tiled hearth, dual aspect windows to front forecourt and side garden. Front patio door to forecourt.
Landing
With window to rear garden overlooking Pool House, under eaves storage, radiator.
Bedroom 1
30' 6" x 9' 7" (9.30m x 2.92m) previously 2 bedrooms now converted into one large bedroom with 4 x velux roof lights, overlooking front and rear gardens, radiator, multiple sockets.
En Suite 2
6' 5" x 9' 6" (1.96m x 2.90m) with tiled panelled bath, w.c. single wash hand basin, radiator, fully tiled walls and flooring, side windows, spot lights to ceiling.
Ty Cwm Entrance
The property is approached via its private driveway with stone walled entrance leading from the adjoining county road directly to the house with large side lawned areas bound by stone wall and mixture of stone walls and mature trees and hedgerows providing a wonderful setting as you lead down to the property.
Double Garage
20' 0" x 22' 0" (6.10m x 6.71m) with dual aspect windows to rear and side, 2 x steel up and over door, concrete base, electric connections, side pedestrian door.
Continuing tarmac driveway leading through to -
Front Forecourt
With ample space for 4+ vehicles to park and steps leading up to raised front lawned garden.
Corner Summer House
9' 5" x 15' 2" (2.87m x 4.62m) being a recent addition, of timber frame construction under a slated roof with panelled exterior walls with bi-fold doors to both sides, wood effect flooring. Overlooking the front garden area.
.
Around the house, footpaths lead through to large rear lawned garden. A designated footpath leading through to -
POOL HOUSE
36' 5" x 40' 1" (11.10m x 12.22m) being one of the main features of the property offering a custom made building with focus and attention given to relaxation but also the ability to entertain, enjoying an outlook over Ty Cwm.
The building has been designed to maximise the use of natural sun light, predominantly all day sunshine coming through the 6m wide bi-fold door at either end of the emerging gable which also acts as a feature connecting the external patio and garden areas to the entertainment space within.
Within the building there is ample entertainment and dining space, currently housing a large Snooker table but has the option to provide space for soft furnishings.
The Pool House is split level with a Lower Service and Boiler Room being well hidden and located to the rear.
Provides -
Pool
Measures some 10m x 5m (32' 10" x 16' 5") and has an average depth of 4m deep being finished in a mosaic tiled pattern with electric roller cover.
Side Hot Tub
Being sunken to provide a flush finish with the adjoining tiled flooring enjoying views over the garden.
Corner Kitchen Area
With a range of modern base and wall units with Formica work tops, stainless steel sink and drainer with mixer tap, tiled splash back, space for electric cooker and an under larder fridge, multiple sockets.
Side 2 Person Sauna
Open Shower.
His and Hers Shower/Changing Room & Separate WC
Private Shower Space.
The Land and Grounds.
As described the property sits within some 3.6 Acres of mature gardens bound by mature trees and hedgerows preventing overlooking of the private amenity space.
We believe that part of the land along the entrance has potential for residential development in the future, subject to the agreed price of the property the owner reserves the right to introduce a potential future overage on this section of the garden. The overage would be subject to negotiation.
MONEY LAUNDERING REGULATIONS
The successful purchaser will be required to produce adequate identification to prove their identity within the terms of the Money Laundering Regulations. Appropriate examples include: Passport/Photo Driving Licence and a recent Utility Bill. Proof of funds will also be required, or mortgage in principle papers if a mortgage is required.
Brochures
Brochure 1- COUNCIL TAXA payment made to your local authority in order to pay for local services like schools, libraries, and refuse collection. The amount you pay depends on the value of the property.Read more about council Tax in our glossary page.
- Ask agent
- PARKINGDetails of how and where vehicles can be parked, and any associated costs.Read more about parking in our glossary page.
- Yes
- GARDENA property has access to an outdoor space, which could be private or shared.
- Yes
- ACCESSIBILITYHow a property has been adapted to meet the needs of vulnerable or disabled individuals.Read more about accessibility in our glossary page.
- Ask agent
Cross Inn, Nr New Quay, SA44
Add an important place to see how long it'd take to get there from our property listings.
__mins driving to your place
Get an instant, personalised result:
- Show sellers you’re serious
- Secure viewings faster with agents
- No impact on your credit score
Your mortgage
Notes
Staying secure when looking for property
Ensure you're up to date with our latest advice on how to avoid fraud or scams when looking for property online.
Visit our security centre to find out moreDisclaimer - Property reference 26845992. The information displayed about this property comprises a property advertisement. Rightmove.co.uk makes no warranty as to the accuracy or completeness of the advertisement or any linked or associated information, and Rightmove has no control over the content. This property advertisement does not constitute property particulars. The information is provided and maintained by Morgan & Davies, Aberaeron. Please contact the selling agent or developer directly to obtain any information which may be available under the terms of The Energy Performance of Buildings (Certificates and Inspections) (England and Wales) Regulations 2007 or the Home Report if in relation to a residential property in Scotland.
*This is the average speed from the provider with the fastest broadband package available at this postcode. The average speed displayed is based on the download speeds of at least 50% of customers at peak time (8pm to 10pm). Fibre/cable services at the postcode are subject to availability and may differ between properties within a postcode. Speeds can be affected by a range of technical and environmental factors. The speed at the property may be lower than that listed above. You can check the estimated speed and confirm availability to a property prior to purchasing on the broadband provider's website. Providers may increase charges. The information is provided and maintained by Decision Technologies Limited. **This is indicative only and based on a 2-person household with multiple devices and simultaneous usage. Broadband performance is affected by multiple factors including number of occupants and devices, simultaneous usage, router range etc. For more information speak to your broadband provider.
Map data ©OpenStreetMap contributors.







