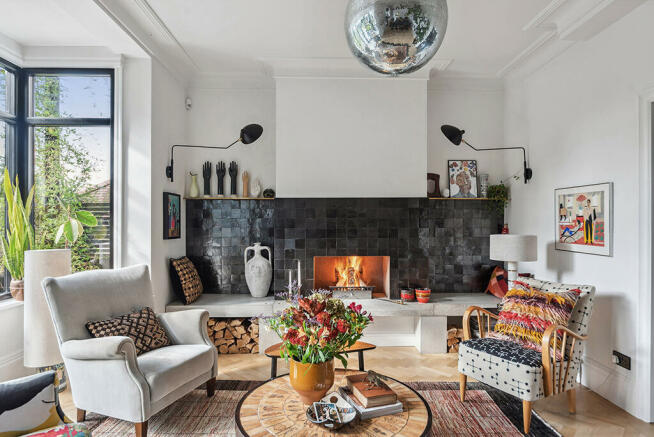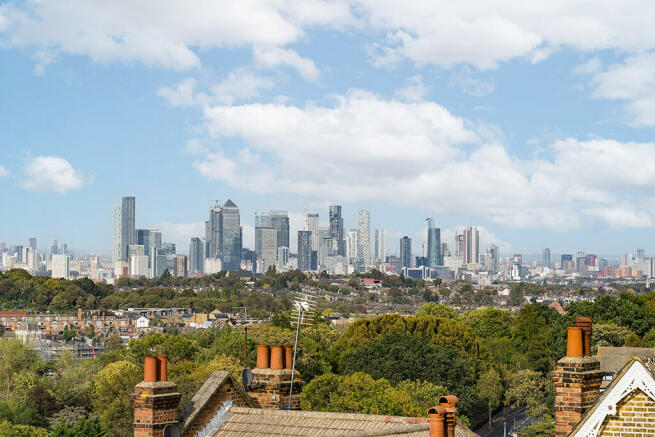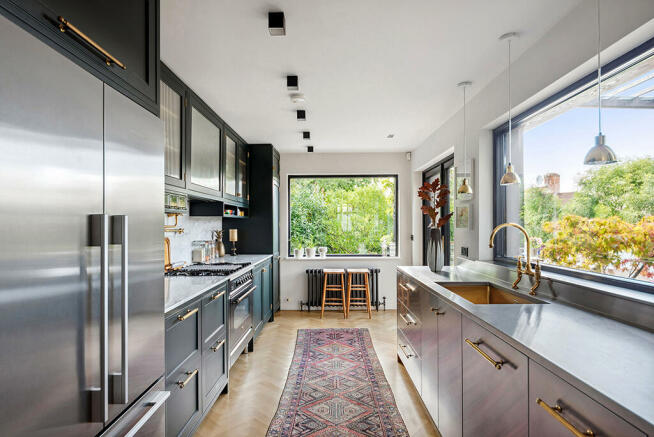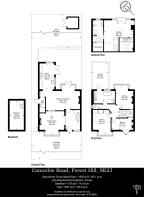Canonbie Road, London SE23

- PROPERTY TYPE
Semi-Detached
- BEDROOMS
4
- BATHROOMS
2
- SIZE
Ask agent
- TENUREDescribes how you own a property. There are different types of tenure - freehold, leasehold, and commonhold.Read more about tenure in our glossary page.
Freehold
Key features
- Breath-taking panoramic views of London's skyline
- Recent back to brick renovation by Interior Designer.
- Four bedrooms
- Two reception rooms both with fireplaces.
- Two bathrooms.
- Cloakroom
- Separate utility room.
- Miele/Fisher Paykel appliances.
- Set back from street with mature and highly maintained front garden.
- South West facing rear garden with large decked area.
Description
This spacious four-bedroom home spans an impressive 195sqm/2097 sqft, over three floors, with every room offering a harmonious blend of period features and bespoke modern cabinetry, these elements are complemented by awe-inspiring views stretching from the O2 Millennium Dome to the Battersea Power Station and everything in-between.
Set back from the quiet street, behind a mature, well maintained, front garden, a sense of calm prevails as you approach the property. Walk through the driveway, offering ample space for off-road parking, and before entering, take a minute to pause at the front door and breathe in the view of London.
Stepping inside you are greeted by an impressive, wide, hallway adorned with detailed wall panelling with an intricate, brass inlaid terrazzo marble floor which sets the tone for the attention to detail that lies within.
With warm, amber-toned, solid oak parquet flooring throughout, the ground floor unfolds into an elegant reception room, complete with marble fireplace and period feature coving. A large internal window allows views, and light, to flow through to a second reception and dining area featuring a contemporary open fire with built in bench seating, and Scandinavian made, aluminium clad, solid timber double doors that lead out to a large wraparound decked area, overlooking a mature and well maintained southwest-facing garden, spanning an impressive 82 ft by 30 ft.
Walking through the dining area you pass a convenient, yet discreet, cloak/utility room, and into the hub of the home, the kitchen, where again, no detail is overlooked.
Appliances from Fisher & amp; Paykel and Miele are seamlessly integrated into a modern classic space, with the large Italian range cooker from Ilve taking pride of place, embedded into a wall of Italian Calacatta marble. The deep green, custom-built kitchen features, dovetail jointed detailing, solid oak drawers, and period ribbed glass that cleverly conceals the extractor system.
Elsewhere, a bank of stainless steel cabinetry is beautifully accented with bespoke, U.K made, brass hardware, whilst tapware from Perrin & Rowe sits upon preparation space that holds a brass sink, big enough for the sturdiest of pans. At the end of the kitchen, more double doors conveniently open onto the decked outdoor haven, benefitting from the privacy and shade provided by the Wisteria that climbs the bespoke pergolas set around a stylish, larch wood clad exterior. The space is perfect for enjoying sunsets and London views amongst the Camelia, Magnolia and climbing Jasmine.
Back inside and ascending the custom designed and hand-built, solid ash staircase to the first floor, to discover two double and a large single bedroom a bathroom suite and a cloakroom, each offering a haven of comfort and charm. Set at the front of the house the main bedroom is a cocoon of calm, with wow-factor views of Canary Wharf to the Shard seen through the large bay window. Underfoot, engineered oak flooring, seamlessly flows throughout the first floor. The principal bathroom suite stands out with Italian Carrara and Spanish, Nero Marquina marble detailing throughout, hidden mirrored cabinetry and a bespoke double vanity. A large walk-in shower is complemented with an equally proportioned cast iron bath, whilst windows offer private views over the gardens. With cosy underfloor heating and the built-in speakers gently playing your soundtrack, you won’t want to leave this restful retreat.
The top floor reveals a breath-taking, open plan double-bedroom suite, complete with walk-in wardrobe, providing ample space and storage, an ensuite bathroom, a working desk space and even a reading snug with TV and data points. This space further inspires with more panoramic views of the London cityscape from either side of the room.
This family home is truly unique, exuding curated creativity and offering a captivating living space. It is adorned with a wealth of reinterpreted period features, including oak parquet flooring, modern wooden windows, classic wall panelling, and inviting fireplaces, that come together to create a contemporary allure.
The location, bordering East Dulwich, Dulwich and Forest Hill, is nothing short of perfect. If it’s green space you crave, One Tree Hill, the Horniman Museum, Dulwich Park, and Peckham-Rye Park await. If its arrays of boutique shops, independent cafes, and popular restaurants you need then Dulwich Village and the popular Peckham and Lordship Lane are also just a short walk away with a genuine buzz and village atmosphere. Commuting to Central London, The City, Canary Wharf or Shoreditch is a breeze, with Honor Oak Park overground station just minutes away.
For families seeking the finest education, esteemed state and private schools, including the popular Fairlawn and Horniman Primary’s, Dulwich Prep, Alleyn’s, and Dulwich College, are all within close proximity, ensuring a nurturing and top-tier learning environment for children.
- COUNCIL TAXA payment made to your local authority in order to pay for local services like schools, libraries, and refuse collection. The amount you pay depends on the value of the property.Read more about council Tax in our glossary page.
- Ask agent
- PARKINGDetails of how and where vehicles can be parked, and any associated costs.Read more about parking in our glossary page.
- Driveway
- GARDENA property has access to an outdoor space, which could be private or shared.
- Yes
- ACCESSIBILITYHow a property has been adapted to meet the needs of vulnerable or disabled individuals.Read more about accessibility in our glossary page.
- Ask agent
Energy performance certificate - ask agent
Canonbie Road, London SE23
NEAREST STATIONS
Distances are straight line measurements from the centre of the postcode- Forest Hill Station0.6 miles
- Honor Oak Park Station0.6 miles
- Crofton Park Station1.0 miles
About the agent
Property is personal, that's why The Private Realtor deliver a premium one on one service across London.
The Private Realtor are on a mission to bring continuity and accountability to real estate sticking to a one property - one realtor promise.
Our offering is exclusive, around the clock, perfectly tailored to your specific needs and spans the entire process. Always highly experienced, adept at complex sales and with your best outcome in mind, your Personal Realtor orchestrates a
Industry affiliations

Notes
Staying secure when looking for property
Ensure you're up to date with our latest advice on how to avoid fraud or scams when looking for property online.
Visit our security centre to find out moreDisclaimer - Property reference TLG-67133314. The information displayed about this property comprises a property advertisement. Rightmove.co.uk makes no warranty as to the accuracy or completeness of the advertisement or any linked or associated information, and Rightmove has no control over the content. This property advertisement does not constitute property particulars. The information is provided and maintained by The Private Realtor, London. Please contact the selling agent or developer directly to obtain any information which may be available under the terms of The Energy Performance of Buildings (Certificates and Inspections) (England and Wales) Regulations 2007 or the Home Report if in relation to a residential property in Scotland.
*This is the average speed from the provider with the fastest broadband package available at this postcode. The average speed displayed is based on the download speeds of at least 50% of customers at peak time (8pm to 10pm). Fibre/cable services at the postcode are subject to availability and may differ between properties within a postcode. Speeds can be affected by a range of technical and environmental factors. The speed at the property may be lower than that listed above. You can check the estimated speed and confirm availability to a property prior to purchasing on the broadband provider's website. Providers may increase charges. The information is provided and maintained by Decision Technologies Limited. **This is indicative only and based on a 2-person household with multiple devices and simultaneous usage. Broadband performance is affected by multiple factors including number of occupants and devices, simultaneous usage, router range etc. For more information speak to your broadband provider.
Map data ©OpenStreetMap contributors.




