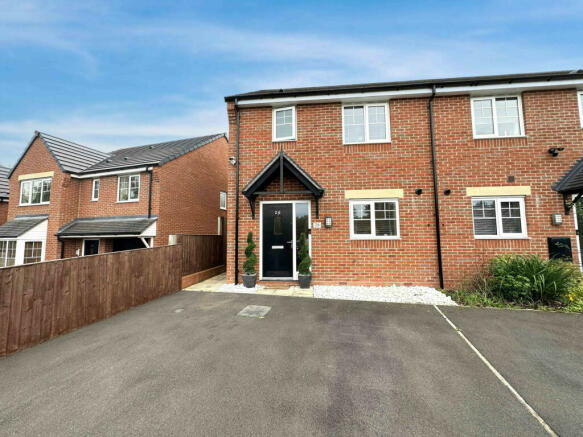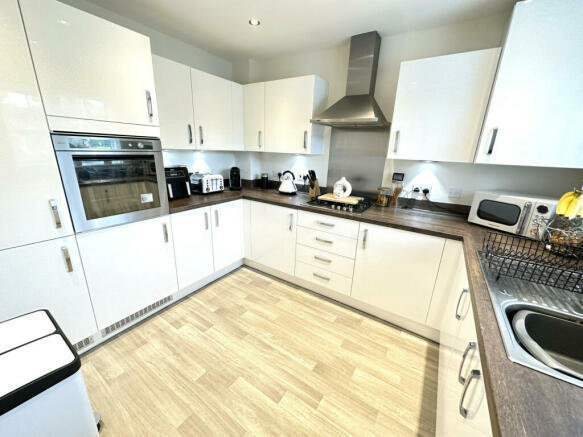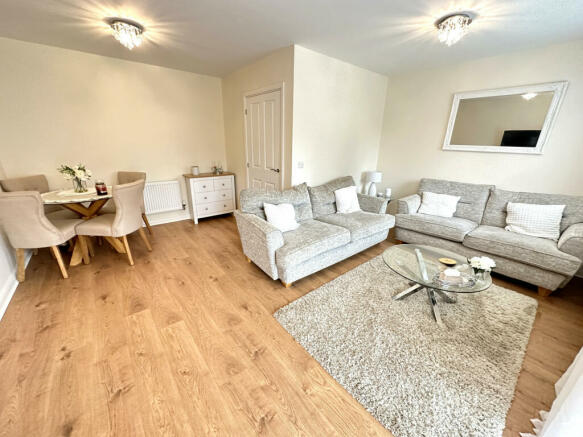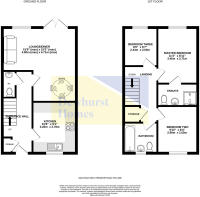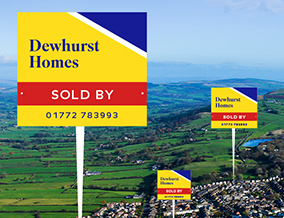
Maltings Way, Penwortham, PR1

- PROPERTY TYPE
End of Terrace
- BEDROOMS
3
- BATHROOMS
2
- SIZE
Ask agent
- TENUREDescribes how you own a property. There are different types of tenure - freehold, leasehold, and commonhold.Read more about tenure in our glossary page.
Freehold
Key features
- Three Bedrooms
- Modern Fitted Kitchen
- Modern Three Piece Bathroom Suite
- En-Suite Shower Room To Master
- Driveway Providing Off Road Parking
- Popular Penwortham Location
- 'L' Shaped Lounge/ Diner
- Beautifully Landscaped Rear Garden
Description
These particulars, whilst believed to be correct, do not form any part of an offer or contract. Intending purchasers should not rely on them as statements or representation of fact. No person in this firm's employment has the authority to make or give any representation or warranty in respect of the property. All measurements quoted are approximate. Although these particulars are thought to be materially correct their accuracy cannot be guaranteed and they do not form part of any contract.
Entrance Hallway
The property is accessed by a double glazed composite front door in to the welcoming entrance hallway. Stairs to first floor, wireless heating controls, storage cupboard, wood effect laminate flooring and panelled radiator.
Kitchen - 3.26m x 2.78m m (10′8″ x 9′1″ ft)
A modern fitted kitchen comprising: white high gloss matching wall and base units with contrasting work surfaces over and splash back. Integrated appliances include: fridge, freezer, washing machine, electric oven and four ring gas hob with stainless steel extractor hood over. Stainless steel sink drainer with mixer tap, grey wood effect linoleum flooring, spot lights and UPVC double glazed window to the front aspect.
Lounge/Diner - 4.80m - (max) x 4.71m - (max) m (15′9″ x 15′5″ ft)
A light, bright and sizable 'L' shaped lounge/diner with UPVC double glazed patio doors leading out to the rear garden. Space for dining table and chairs, UPVC double glazed window to the rear aspect, wood effect laminate flooring and two panelled radiators.
W.C - 1.70m x 0.85m m (5′7″ x 2′9″ ft)
Comprising: low level W.C, pedestal wash hand basin with tiled splash back, grey wood effect linoleum flooring and radiator.
Landing
Providing access to all first floor private space. Loft access hatch and radiator.
Master Bedroom - 3.46m x 2.71m m (11′4″ x 8′11″ ft)
A great size double bedroom situated to the rear of the property enjoying the advantage of an ensuite shower room. UPVC double glazed window and radiator.
Ensuite - 2.69m x 1.42m m (8′10″ x 4′8″ ft)
Comprising: concealed low level W.C, wash hand basin and shower cubicle. Illuminating wall mirror, partially tiled walls, grey wood effect linoleum flooring and radiator.
Bedroom Two - 2.99m x 2.55m m (9′10″ x 8′4″ ft)
Another good size double bedroom. UPVC double glazed window to the front aspect and panelled radiator.
Bedroom Three - 2.44m x 2.00m m (8′0″ x 6′7″ ft)
An ample size single bedroom positioned to the rear of the property. UPVC double glazed window and panelled radiator.
Bathroom - 2.13m x 1.93m m (6′12″ x 6′4″ ft)
Modern bathroom suite comprising: concealed low level W.C, wash hand basin and panelled bath with overhead shower and shower screen. Chrome heated towel rail, partially tiled walls, grey wood effect linoleum flooring and UPVC double glazed frosted window to the front aspect.
External Areas
Revealed at the rear of the property is fully enclosed and beautifully landscaped garden providing a safe space for both children and animals to play. A grey Indian flag stone patio area provides the perfect place for sitting out during the sunnier months of the year along with a lawned garden area. To the front of the property is a double width driveway providing off road parking for two vehicles with gated access to the rear garden.
Additional Information
We are reliably informed the tenure is Freehold. Council Tax Band B.
- COUNCIL TAXA payment made to your local authority in order to pay for local services like schools, libraries, and refuse collection. The amount you pay depends on the value of the property.Read more about council Tax in our glossary page.
- Ask agent
- PARKINGDetails of how and where vehicles can be parked, and any associated costs.Read more about parking in our glossary page.
- Yes
- GARDENA property has access to an outdoor space, which could be private or shared.
- Yes
- ACCESSIBILITYHow a property has been adapted to meet the needs of vulnerable or disabled individuals.Read more about accessibility in our glossary page.
- Ask agent
Maltings Way, Penwortham, PR1
NEAREST STATIONS
Distances are straight line measurements from the centre of the postcode- Preston Station1.1 miles
- Lostock Hall Station1.8 miles
- Bamber Bridge Station2.6 miles
About the agent
Dewhurst Homes Estate and Letting Agents, established in 2005, are through hard work and dedication, a successful Independent Estate Agents. Having four branches in Penwortham, Fulwood, Longridge and Garstang which are interlinked with a hi-tech computerised client database, enables us to cover a wide spectrum of areas in Lancashire, matching your property to actively looking clients.
Notes
Staying secure when looking for property
Ensure you're up to date with our latest advice on how to avoid fraud or scams when looking for property online.
Visit our security centre to find out moreDisclaimer - Property reference 32710. The information displayed about this property comprises a property advertisement. Rightmove.co.uk makes no warranty as to the accuracy or completeness of the advertisement or any linked or associated information, and Rightmove has no control over the content. This property advertisement does not constitute property particulars. The information is provided and maintained by Dewhurst Homes, Penwortham. Please contact the selling agent or developer directly to obtain any information which may be available under the terms of The Energy Performance of Buildings (Certificates and Inspections) (England and Wales) Regulations 2007 or the Home Report if in relation to a residential property in Scotland.
*This is the average speed from the provider with the fastest broadband package available at this postcode. The average speed displayed is based on the download speeds of at least 50% of customers at peak time (8pm to 10pm). Fibre/cable services at the postcode are subject to availability and may differ between properties within a postcode. Speeds can be affected by a range of technical and environmental factors. The speed at the property may be lower than that listed above. You can check the estimated speed and confirm availability to a property prior to purchasing on the broadband provider's website. Providers may increase charges. The information is provided and maintained by Decision Technologies Limited. **This is indicative only and based on a 2-person household with multiple devices and simultaneous usage. Broadband performance is affected by multiple factors including number of occupants and devices, simultaneous usage, router range etc. For more information speak to your broadband provider.
Map data ©OpenStreetMap contributors.
