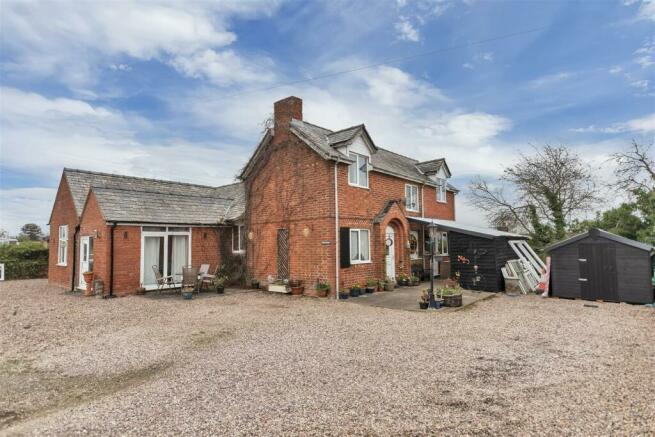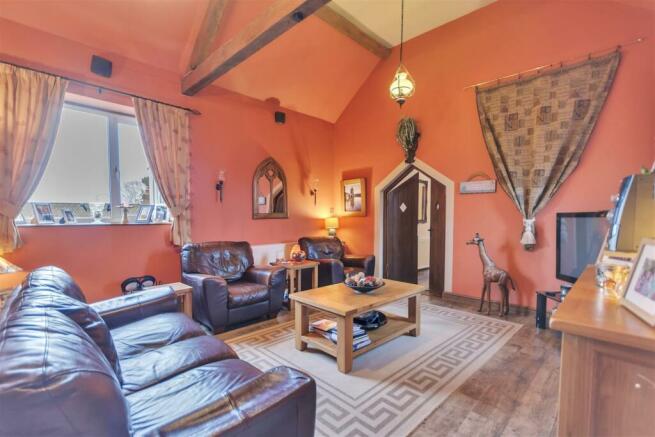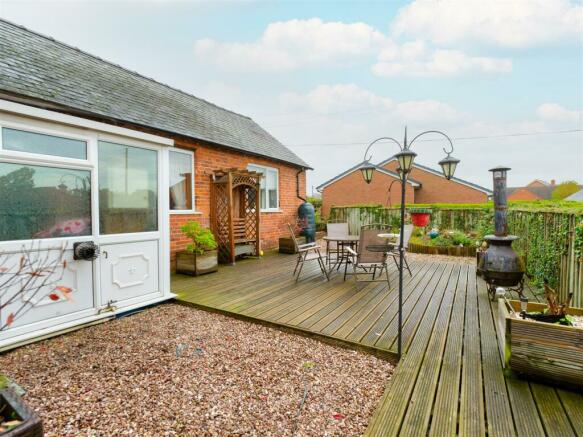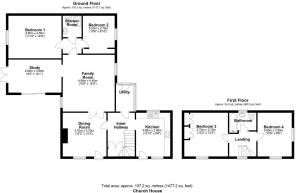
Arddleen, SY22.

- PROPERTY TYPE
Detached
- BEDROOMS
4
- BATHROOMS
2
- SIZE
1,478 sq ft
137 sq m
- TENUREDescribes how you own a property. There are different types of tenure - freehold, leasehold, and commonhold.Read more about tenure in our glossary page.
Freehold
Key features
- Beautiful Converted Methodist Church
- Original Ornate Church Doors
- Vaulted Ceiling with Exposed Beams
- Lovely Views of Rodney's Pillar
- Close Proximity to Canal Walks
- Ample Off-Road Parking & Outside Store
Description
As you step inside, you'll be greeted by three spacious reception rooms, perfect for entertaining guests or simply relaxing with your family. With four bedrooms and two bathrooms, there is ample space for everyone to enjoy their own privacy and comfort.
The property's period features add a touch of elegance and nostalgia, creating a warm and inviting atmosphere throughout. The double glazing and oil central heating ensure that you'll stay cozy and warm during the colder months.
Outside, you'll find off-road parking and a covered store, providing convenience and security for your vehicles and belongings. The gardens surrounding the property could easily be landscaped to create a a picturesque retreat and canal walks are in close proximity.
Location - The popular and accessible village of Arddleen lies on the A483 Welshpool to Oswestry road. Arddleen has a primary school and public house with nearby convenience stores available in the villages of Four Crosses and Guilsfield. A good range of amenities can be found at the nearby market town of Welshpool including shopping, leisure, social and educational facilities as well as a railway station. Alternatively Oswestry, Shrewsbury, Wrexham and Chester are accessible for commuters on a daily basis.
Directions - From Oswestry proceed along the A483 towards Welshpool. Turn right by the Horseshoe Public House, proceed and take the second left turning where the property will observed on the left hand side.
W3W: ///tiredness.hiked.relatives
The Accommodation - A UPVC part double glazed entrance door leads into:-
Dining Room - 3.70m x 3.70m (12'1" x 12'1") - With UPVC double glazed window, laminate flooring, radiator, feature original wooden church doors leading into:-
Family Room - 4.80m x 4.40m (15'8" x 14'5") - With a feature vaulted ceiling with exposed beams, laminate flooring, dual aspect UPVC double glazed windows and two radiators.
Sitting Room - 2.80m x 4.30m (9'2" x 14'1") - With UPVC part double glazed exterior door, sliding patio door and window, radiator and laminate flooring.
Inner Lobby - With laminate flooring, loft hatch, recessed spotlighting and smoke detector.
Bedroom One - 3.60m x 4.50m (11'9" x 14'9") - With feature vaulted ceiling and exposed beams, radiator, UPVC double glazed window and TV point.
Bedroom Two - 3.20m x 2.70m (10'5" x 8'10") - With UPVC double glazed window, laminate flooring and built in wardrobe.
Shower Room - With a white three piece bathroom suite comprising: pedestal wash hand basin with mixer tap, low flush WC, shower unit with tiled surround and shower screen/door, heated towel rail, part tiled walls, recessed spotlighting, extractor and tiled floor.
Inner Hallway - With laminate flooring, radiator, stairs to first floor, built in under stairs storage cupboard with access to:-
Utility - With UPVC double glazed exterior door and window, oil central heating boiler, central heating control and space for appliances.
Kitchen - 3.90m x 2.90m (12'9" x 9'6") - With UPVC part double glazed exterior door to covered store, dual aspect UPVC double glazed windows, range of fitted wall and floor units, work surfaces, stainless steel sink and drainer with mixer tap, part tiled surround, integrated twin oven, electric 4 ring hob, stainless steel extractor hood over, integrated dishwasher, space for fridge/freezer, radiator, laminate tile effect flooring.
First Floor Landing - With UPVC double glazed window and access to:-
Bedroom Three - 3.70m x 3.70m (12'1" x 12'1") - With UPVC double glazed window, radiator, loft hatch, built in airing cupboard and built in wardrobes.
Bedroom Four - 3.80m x 2.90m (12'5" x 9'6") - With dual aspect UPVC double glazed windows and delightful views towards Rodney's pillar, radiator.
Bathroom - With UPVC double glazed window, white three piece bathroom suite comprising: low flush WC, pedestal wash hand basin with mixer tap, bath with tiled surround and mixer tap/shower attachment, radiator.
Gardens And Grounds - A gravel driveway provides ample off-road parking and turning with access to an attached covered store. The low maintenance gravel gardens extend to the side of the property but could easily be landscaped to form a stunning lawned garden. Oil storage tank. To the rear there is a decked patio area and shrub bed.
Tenure - The property is said to be of freehold tenure and vacant possession will be given on completion of the purchase.
Viewings - By appointment through the selling agents. Halls, Oswestry Office, TEL or Email
Powys Council Information - Powys County Council, Neuadd Maldwyn, Severn Street, Welshpool, Powys, SY21 7AS Telephone
The property is in Band 'D'
Anti-Money Laundering (Aml) Checks - We are legally obligated to undertake anti-money laundering checks on all property purchasers. Whilst we are responsible for ensuring that these checks, and any ongoing monitoring, are conducted properly; the initial checks will be handled on our behalf by a specialist company, Movebutler, who will reach out to you once your offer has been accepted.
The charge for these checks is £30 (including VAT) per purchaser, which covers the necessary data collection and any manual checks or monitoring that may be required. This cost must be paid in advance, directly to Movebutler, before a memorandum of sale can be issued, and is non-refundable. We thank you for your cooperation.
Brochures
CHURCH HOUSE LLANYMYNECH.pdf- COUNCIL TAXA payment made to your local authority in order to pay for local services like schools, libraries, and refuse collection. The amount you pay depends on the value of the property.Read more about council Tax in our glossary page.
- Band: D
- PARKINGDetails of how and where vehicles can be parked, and any associated costs.Read more about parking in our glossary page.
- Yes
- GARDENA property has access to an outdoor space, which could be private or shared.
- Yes
- ACCESSIBILITYHow a property has been adapted to meet the needs of vulnerable or disabled individuals.Read more about accessibility in our glossary page.
- Ask agent
Arddleen, SY22.
Add an important place to see how long it'd take to get there from our property listings.
__mins driving to your place
Get an instant, personalised result:
- Show sellers you’re serious
- Secure viewings faster with agents
- No impact on your credit score
Your mortgage
Notes
Staying secure when looking for property
Ensure you're up to date with our latest advice on how to avoid fraud or scams when looking for property online.
Visit our security centre to find out moreDisclaimer - Property reference 32663597. The information displayed about this property comprises a property advertisement. Rightmove.co.uk makes no warranty as to the accuracy or completeness of the advertisement or any linked or associated information, and Rightmove has no control over the content. This property advertisement does not constitute property particulars. The information is provided and maintained by Halls Estate Agents, Oswestry. Please contact the selling agent or developer directly to obtain any information which may be available under the terms of The Energy Performance of Buildings (Certificates and Inspections) (England and Wales) Regulations 2007 or the Home Report if in relation to a residential property in Scotland.
*This is the average speed from the provider with the fastest broadband package available at this postcode. The average speed displayed is based on the download speeds of at least 50% of customers at peak time (8pm to 10pm). Fibre/cable services at the postcode are subject to availability and may differ between properties within a postcode. Speeds can be affected by a range of technical and environmental factors. The speed at the property may be lower than that listed above. You can check the estimated speed and confirm availability to a property prior to purchasing on the broadband provider's website. Providers may increase charges. The information is provided and maintained by Decision Technologies Limited. **This is indicative only and based on a 2-person household with multiple devices and simultaneous usage. Broadband performance is affected by multiple factors including number of occupants and devices, simultaneous usage, router range etc. For more information speak to your broadband provider.
Map data ©OpenStreetMap contributors.









