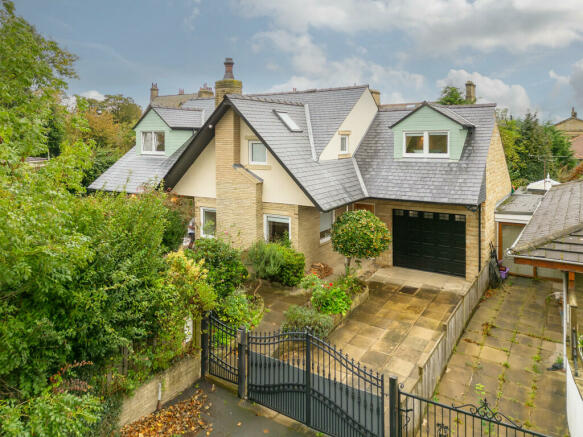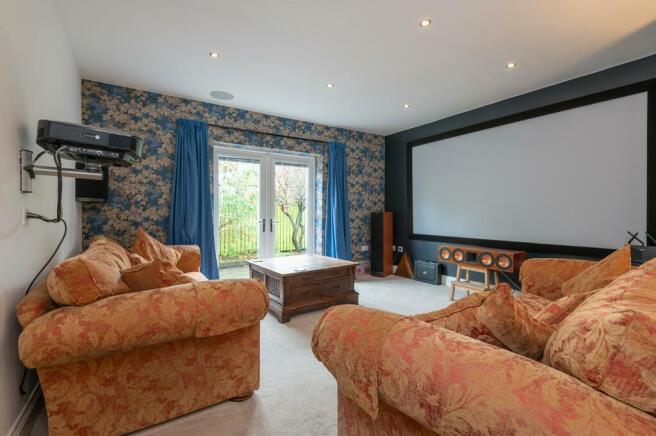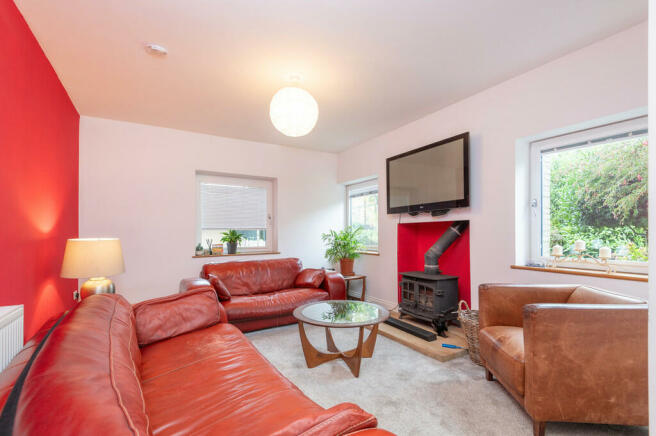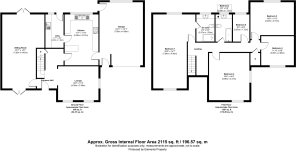Vernon Close, Edgerton

- PROPERTY TYPE
Detached
- BEDROOMS
5
- BATHROOMS
2
- SIZE
2,115 sq ft
196 sq m
- TENUREDescribes how you own a property. There are different types of tenure - freehold, leasehold, and commonhold.Read more about tenure in our glossary page.
Freehold
Key features
- Beautifully Presented Detached Home
- Incredibly Deceptive Accommodation
- Two Fantastic Reception Rooms
- Spacious Dining Kitchen & Large Utility
- Master Bedroom With En-Suite
- Four Further Bedrooms
- Family Bathroom/Wc
- No Upward Chain
- Very Large Single Garage 25' x 15'
- Council Tax Band E £2561.24
Description
The property is entered to the front and leads into the magnificent Entrance Hall which has a stunning full height ceiling extending to first floor level. A bespoke Oak staircase with spindle balustrades leads to the First Floor Landing. The Hall has attractive tiling and underfloor heating. Oak doors give access to the following accommodation.
The Snug is situated at the front of the house and is a generous reception room and has a focal point fireplace with an inset wood burning stove. The room is naturally light due to the two windows to the front and one to the side.
The Sitting Room is a fabulous reception room running the full length of the property and extending to some twenty seven feet long with the added benefit of a pre-wired entertainment system of your choice. There are also recessed down lights and dual aspect French doors to both the front and rear elevations leading to the gardens.
The Dining Kitchen features a bespoke individually designed units finished in an "Old English White" style colour with an extensive range of units and drawers to base and wall, these are surmounted with very unique complimenting Granite work surfaces which are also encompassed in the focal central island breakfast bar/dining area which also has an Oak frame. There is also a double under counter sink with two separate mixer taps. There is provision for a combined fuel stove plus an integrated fridge. The room also underfloor heating with tiling to the floor, recessed spotlights to the ceiling, in-built wiring for a wall mounted television and windows overlooking the rear garden. A door leads to the Utility Room.
The Utility Room is also well proportioned with Shaker Style base units with worktop space over and a one and a half bowl stainless steel sink unit with mixer tap. There is plumbing for both an automatic washing machine and dishwasher, also having the primary gas fired combination boiler, tiled floor with underfloor heating, window and stable door leading to the rear patio gardens.
The First Floor has an Oak spindle balustrade banister providing a galleried Landing area overlooking the Hall and Ground Floor. Oak doors give access to the following rooms.
The Master Bedroom extends the full length of the property and is a magnificent retreat with dual aspect windows to the front and rear. The room has delightful character features including exposed roof trusses and purlins to the ceiling. A door leads to the En-Suite Bathroom/wc. The En-Suite Bathroom/wc is luxuriously equipped with a contemporary White suite comprising of a panelled bath with a thermostatic shower over and folding glazed shower screen, vanity sink unit with cupboards beneath and a low level wc. Having mosaic tiling to the walls and floor and a Velux roof light.
Bedroom Two is located to the front of the house and is naturally light due to two Velux roof lights and two windows to the front and side of the room. Bedroom Three is situated to the rear of the house again having a Velux roof light. Bedroom Four is currently utilised as a home office with a window to the front. Bedroom Five would also be very suitable as a home working space and is located to the rear of the house.
The Family Bathroom/wc is also fitted with a luxurious White suite consisting of a panelled bath with a thermostatic shower over and glazed screen, a rectangular vanity sink with cupboards beneath and a low level wc. Also having mosaic style tiling to the floor and walls, a chrome towel heater and Velux roof light.
AGENTS NOTE: The house has an underfloor wet heating system running independently of it's own boiler. All areas in the property which are either tiled or hardwood are heated by this system.
This fantastic detached home definitely merits early viewing and is bound to be attractive to a variety or prospective purchasers, this can be arranged by calling our Huddersfield office on .
- COUNCIL TAXA payment made to your local authority in order to pay for local services like schools, libraries, and refuse collection. The amount you pay depends on the value of the property.Read more about council Tax in our glossary page.
- Band: E
- PARKINGDetails of how and where vehicles can be parked, and any associated costs.Read more about parking in our glossary page.
- Garage,Off street
- GARDENA property has access to an outdoor space, which could be private or shared.
- Yes
- ACCESSIBILITYHow a property has been adapted to meet the needs of vulnerable or disabled individuals.Read more about accessibility in our glossary page.
- Ask agent
Vernon Close, Edgerton
NEAREST STATIONS
Distances are straight line measurements from the centre of the postcode- Huddersfield Station0.4 miles
- Lockwood Station1.2 miles
- Berry Brow Station2.1 miles
About the agent
Martin & Co have operated nationally for over 30 years, with our Huddersfield office being open for over 10 of those. Locally owned and managed by William Taylor who is supported by a highly experienced group of local property professionals from our flagship town centre showroom that forms part of the iconic Lion Chambers in St Georges Square.
With the combination of local knowledge and national coverage, Martin & Co have successfully helped thousands of satisfied customers with their p
Industry affiliations


Notes
Staying secure when looking for property
Ensure you're up to date with our latest advice on how to avoid fraud or scams when looking for property online.
Visit our security centre to find out moreDisclaimer - Property reference 100987006615. The information displayed about this property comprises a property advertisement. Rightmove.co.uk makes no warranty as to the accuracy or completeness of the advertisement or any linked or associated information, and Rightmove has no control over the content. This property advertisement does not constitute property particulars. The information is provided and maintained by Martin & Co, Huddersfield. Please contact the selling agent or developer directly to obtain any information which may be available under the terms of The Energy Performance of Buildings (Certificates and Inspections) (England and Wales) Regulations 2007 or the Home Report if in relation to a residential property in Scotland.
*This is the average speed from the provider with the fastest broadband package available at this postcode. The average speed displayed is based on the download speeds of at least 50% of customers at peak time (8pm to 10pm). Fibre/cable services at the postcode are subject to availability and may differ between properties within a postcode. Speeds can be affected by a range of technical and environmental factors. The speed at the property may be lower than that listed above. You can check the estimated speed and confirm availability to a property prior to purchasing on the broadband provider's website. Providers may increase charges. The information is provided and maintained by Decision Technologies Limited. **This is indicative only and based on a 2-person household with multiple devices and simultaneous usage. Broadband performance is affected by multiple factors including number of occupants and devices, simultaneous usage, router range etc. For more information speak to your broadband provider.
Map data ©OpenStreetMap contributors.




