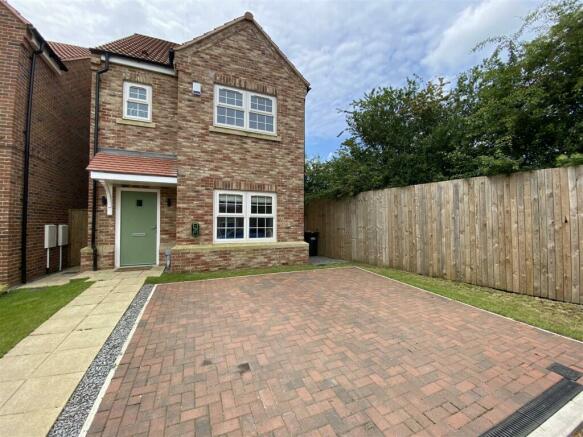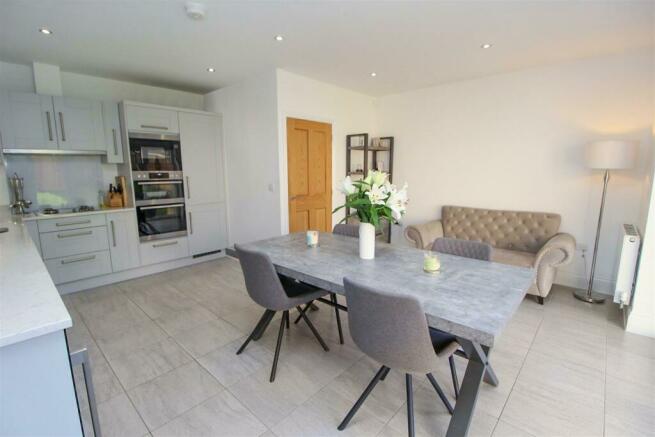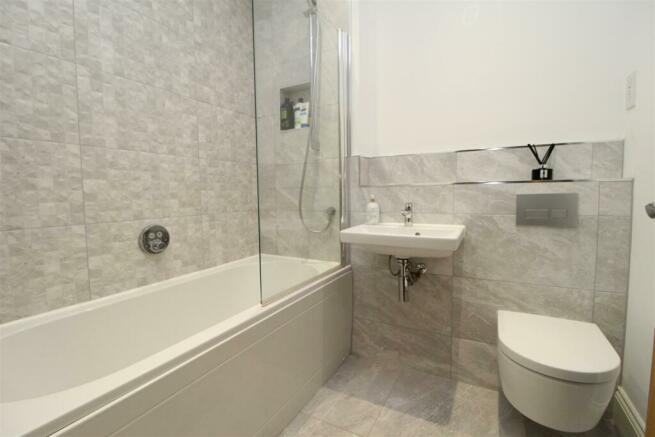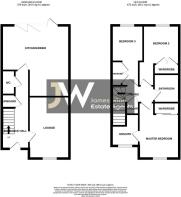
Grouse Close, Dishforth

- PROPERTY TYPE
Detached
- BEDROOMS
3
- BATHROOMS
2
- SIZE
Ask agent
- TENUREDescribes how you own a property. There are different types of tenure - freehold, leasehold, and commonhold.Read more about tenure in our glossary page.
Freehold
Description
Location - Situated on the new Newett Homes development in the village of Dishforth the property is tucked away at the end of a cul de sac with no passing traffic. The village has a primary school & two pubs and has fantastic road links making it perfect for commuting. Local schools, shops and leisure facilities are all available within the surrounding area. For the commuter there is access to the A19, A1M and arterial roads leading to the larger urbanisations of Leeds, Teesside, York and Harrogate.
Directions - Leaving Thirsk via the A168 take the turn off for Dishforth then take the first exit at the roundabout and proceed into the village. Follow the road and take the left hand turn onto Topcliffe Road, continue down the road and turn left onto Pheasant Drive. Bear left and then take the right hand turn onto Grouse Close to where the property is located at the end of the cul de sac.
The Accommodation Comprises -
Entrance Hall - With entrance door to the front elevation, staircase with oak bannister to the first floor, understairs storage cupboard, tiled floor, oak doors to all rooms and radiator.
Cloakroom/W.C - With modern white Villeroy & Boch suite comprising of a low level w.c., wall hung hand basin, tiled floor, tiled splashbacks, extractor fan and radiator.
Lounge - 4.42m x 2.87m (14'6 x 9'5) - With double glazed window to the front elevation, television point and radiator.
Dining Kitchen - 5.11m x 4.90m max (16'9 x 16'1 max) - A superb, upgraded kitchen including a modern fitted range of wall and base units incorporating marble Silestone work surfaces & upstands, recessed one and a half bowl sink unit with mixer taps over, integrated electric double oven & 4 ring gas hob, pull out extractor hood & light, dishwasher, fridge freezer, microwave, washer dryer, drinks fridge, boiler, underlighting, tiled floor, spotlights, radiators, television point and double glazed bi-folding door & separate double glazed door to the garden.
First Floor Landing - With oak doors, storage cupboard and loft access.
Bedroom One - 3.99m x 2.90m max (13'1 x 9'6 max) - With double glazed window to the front elevation, fitted wardrobes, television point and radiator.
En-Suite Shower Room/W.C - Including a modern Villeroy & Boch three piece suite comprising of a step in shower cubicle with multi jet heads, hand basin set in vanity unit, hidden cistern w.c., part tiled walls & tiled floor with upgraded white marble tiles, vertical heated towel rail, extractor fan, shaver point, spotlights and double glazed window to the front elevation.
Bedroom Two - 4.29m x 2.57m max (14'1 x 8'5 max) - With double glazed window to the rear elevation, fitted wardrobes and radiator.
Bedroom Three - 4.29m x 2.24m max (14'1 x 7'4 max) - With double glazed window to the rear elevation, fitted wardrobes and radiator.
House Bathroom/W.C - Including a modern three piece Villeroy & Boch suite comprising of a panelled bath with shower over, wall hung hand basin, hidden cistern w.c., part tiled walls with upgraded tiles, tiled floor, vertical heated towel rail, spotlights, shaver point and extractor fan.
Exterior -
Front Garden & Driveway - To the front of the property is a block paved driveway providing off road parking for multiple vehicles with an electric car charger point. There are lawned areas, a gravelled bin store area, paved path to the front door and gates side access to the rear garden.
Rear Garden - To the rear of the property is a good sized garden laid mainly to lawn with patio area, outside power sockets & tap, garden shed, storage area to the side, gated access to the front and fenced boundaries.
Viewing - Viewing is Strictly By Appointment Only.
Mortgage Advice - James Winn Estate Agents are keen to stress the importance of seeking independent mortgage advice. If you are in need of mortgage advice our team will be pleased to make you an appointment with an independent mortgage advisor based. Call or . (Remember your home is at risk if you do not keep up repayments on a mortgage or other loans secured on it ).Minimum age 18.
Free Valuation - If you are looking to sell a property James Winn Estate Agents offers a FREE NO OBLIGATION market appraisal service designed to give you the best advice on marketing your property. Contact our sales team in Thirsk to book an appointment.
Freehold - 1/ James Winn Estate Agents has not tested any services, appliances or heating and no warranty is given or implied as to their condition. 2/ All measurements are approximate and intended as a guide only. All our measurements are carried out using a regularly calibrated laser tape but may be subject to a margin of error. 3/ We believe the property is freehold but we always recommend verifying this with your solicitor should you decide to purchase the property. 4/ Fixtures and fittings other than those included in the above details are to be agreed with the seller through separate negotiation. 5/ All EPC`s are generated by a third party and James Winn Ltd accepts no liability for their accuracy. 6/ The Floorplans that are provided are purely to give an idea of layout and as such should not be relied on for anything other than this. It is highly likely the plans do not show cupboards, indents, fireplaces or recesses and are not drawn to scale or with doors, staircases and windows in the correct scale or position. Buyers must satisfy themselves of any size or shape before committing to any expense. Terms of Website Use Information provided on our website is for general information only. It may not be wholly accurate, complete or up-to-date and should not be relied upon. Intellectual Property The copyright and other intellectual property rights in our website & brochures are owned by us or our licensors. All rights are expressly reserved. Unauthorised use By accessing our site, you agree not to attempt to gain any unauthorised access or to do anything which may interfere with the functionality or security of our site.
Brochures
Grouse Close, DishforthBrochure- COUNCIL TAXA payment made to your local authority in order to pay for local services like schools, libraries, and refuse collection. The amount you pay depends on the value of the property.Read more about council Tax in our glossary page.
- Band: D
- PARKINGDetails of how and where vehicles can be parked, and any associated costs.Read more about parking in our glossary page.
- Yes
- GARDENA property has access to an outdoor space, which could be private or shared.
- Yes
- ACCESSIBILITYHow a property has been adapted to meet the needs of vulnerable or disabled individuals.Read more about accessibility in our glossary page.
- Ask agent
Grouse Close, Dishforth
NEAREST STATIONS
Distances are straight line measurements from the centre of the postcode- Thirsk Station5.3 miles
About the agent
James Winn Estate Agents is an independently owned and operated estate agents in Thirsk & Northallerton. The company was founded in Thirsk in 2005 in response to clients in North Yorkshire who were seeking an agent who delivers on his promises. The company has grown rapidly into a market leading position in Thirsk with high levels of demand for our service, leading to the opening of our Northallerton branch in 2008. With both branches now n
Industry affiliations



Notes
Staying secure when looking for property
Ensure you're up to date with our latest advice on how to avoid fraud or scams when looking for property online.
Visit our security centre to find out moreDisclaimer - Property reference 32668336. The information displayed about this property comprises a property advertisement. Rightmove.co.uk makes no warranty as to the accuracy or completeness of the advertisement or any linked or associated information, and Rightmove has no control over the content. This property advertisement does not constitute property particulars. The information is provided and maintained by James Winn Estate Agents, Thirsk. Please contact the selling agent or developer directly to obtain any information which may be available under the terms of The Energy Performance of Buildings (Certificates and Inspections) (England and Wales) Regulations 2007 or the Home Report if in relation to a residential property in Scotland.
*This is the average speed from the provider with the fastest broadband package available at this postcode. The average speed displayed is based on the download speeds of at least 50% of customers at peak time (8pm to 10pm). Fibre/cable services at the postcode are subject to availability and may differ between properties within a postcode. Speeds can be affected by a range of technical and environmental factors. The speed at the property may be lower than that listed above. You can check the estimated speed and confirm availability to a property prior to purchasing on the broadband provider's website. Providers may increase charges. The information is provided and maintained by Decision Technologies Limited. **This is indicative only and based on a 2-person household with multiple devices and simultaneous usage. Broadband performance is affected by multiple factors including number of occupants and devices, simultaneous usage, router range etc. For more information speak to your broadband provider.
Map data ©OpenStreetMap contributors.





