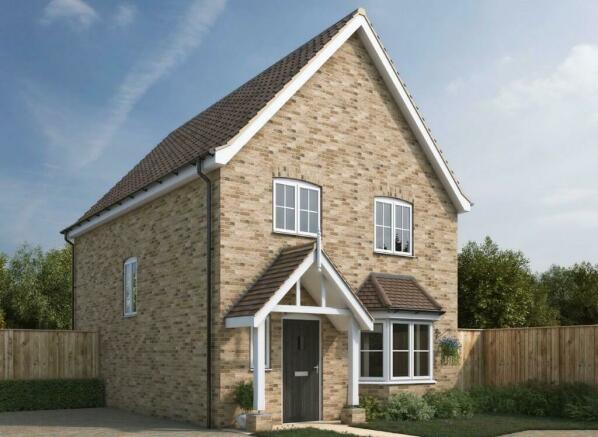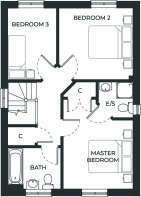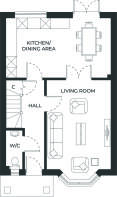Diss Road, Botesdale, Suffolk, IP22 1DB

- PROPERTY TYPE
Detached
- BEDROOMS
3
- BATHROOMS
2
- SIZE
Ask developer
- TENUREDescribes how you own a property. There are different types of tenure - freehold, leasehold, and commonhold.Read more about tenure in our glossary page.
Freehold
Key features
- Call Us & Save Up To 5%*
- Air Source Heat Pump & Underfloor Heating
- Energy Efficient & High Specification Throughout
- Bosch Appliances
- Open plan Kitchen/Dining Area
- LED Downlights to Kitchen, Bathroom & En-suite
- Bed 3/Home Office
- Garage with Additional Parking
- NHBC 10 Year Buildmark Warranty
- No Onward Chain
Description
Plot 55 - The Ellingham
This elegant, detached 2-storey, 3-bedroom home provides excellent family accommodation and flexible open-plan living.
From the entrance the spacious living room is to your right, featuring a beautiful bay window to the front elevation and, at the other end of the room, glazed double doors that lead into the open-plan kitchen/dining area.
The kitchen/dining area is impressive and features a set of French doors leading out into the garden. By aligning these external French doors with those leading into the living room, the architects have maximised natural light flowing in, creating an airy and spacious feel throughout.
The kitchen boasts a range of fitted units and is further enhanced with Bosch appliances, LED downlights, under-pelmet lighting and Porcelanosa ceramic floor tiles.
A cloakroom is located off of the hallway as is the oak handrail staircase to the 2nd floor.
Upstairs presents three bedrooms, two doubles and a single. The master features an en-suite shower room and a fitted double wardrobe. Both the en-suite shower room and the family bathroom are furnished with modern Roper Rhodes fittings and chrome-finish taps and include LED downlights and Porcelanosa ceramic wall tiles. The third bedroom could also be used for a home office away from the main household.
Outside there is an enclosed rear garden, garage and a private driveway offering further off road parking.
Room Dimensions
Ground Floor
- Kitchen/Dining Area: 5.72m x 3.25m
- Living Room: 4.87m x 3.50m (excluding bay)
First Floor
- Master Bedroom: 4.09m x 3.19mm
- Bedroom 2: 3.38m x 3.27m
- Bedroom 3: 3.27m x 2.22m
- Family Bathroom
Council Tax Band: Yet to be determined
Annual Residents Management Company maintenance fee: Estimated £185.00
Visiting Skylarks
Our fully furnished Show Home and Sales Office is open Friday to Monday, 10.00am - 4.00pm and Home Advisers are also available to contact at our Head Office, Monday to Friday, 9.00am - 5.00pm.
About Skylarks, Botesdale
Welcome to Skylarks, offering an exceptional collection of two, three, four and five bedroom new homes that have been architect designed for contemporary living with open-plan spaces, energy-efficient AIR SOURCE HEAT PUMPS, UNDERFLOOR HEATING and pre-wiring for an electric vehicle fast charging point. In addition, selected plots also have PV solar panels for further energy efficiency.
Botesdale is the epitome of everything the Suffolk countryside is known for; stunning views, open green spaces and fantastic local produce. The village boasts a range of eateries including the Bell Inn, The Greyhound public house and Santiago's Art Cafe.
Skylarks is perfectly located to enjoy the serenity of country life whilst having access to nearby towns and cities. The Norfolk market town of Diss is just a short drive away, known for its antique markets and famous six-acre Mere. Diss Train Station provides access to Norwich, London and other key destinations nationwide.
There is a wide selection of OFSTED-rated 'Good' schools for every age all within driving distance. It also has the distinction of being within an hour's drive of two universities - the University of Suffolk and the University of East Anglia.
Disclaimers
All photographs and images are illustrative examples only. Internal photographs are indicative of typical homes by Bennett Homes and often depict rooms from an alternative property type, style or angle. Maximum dimensions are shown on all properties. Room dimensions and layouts may vary. All details are subject to change. *Terms & Conditions apply, receive up to 5% deposit paid or equivalent cashback on selected properties on specific developments.
Brochures
Development PlanEnergy performance certificate - ask developer
Council TaxA payment made to your local authority in order to pay for local services like schools, libraries, and refuse collection. The amount you pay depends on the value of the property.Read more about council tax in our glossary page.
Ask developer
Diss Road, Botesdale, Suffolk, IP22 1DB
NEAREST STATIONS
Distances are straight line measurements from the centre of the postcode- Diss Station5.2 miles
About the development
Skylarks
Diss Road, Botesdale, Suffolk, IP22 1DB

Development features
- Modern living in a tranquil countryside location
- Highly specified throughout
- Energy efficient with air source heat pumps, underfloor heating & thermostatic radiator valves.
- Excellent connectivity to road and rail network
About Bennett Homes
We are a multi-award-winning developer building high quality homes for over 70 years. Using craftsmen trained in traditional skills and only working with first-class materials, we create homes that people are proud to live in.
Bennett Homes is a family-run company who always put you, our customer, at the top of our agenda. We build attractive and spacious homes that are perfect for contemporary living. We look after you from first enquiry to receiving the keys to your new home and beyond – making moving a less stressful experience with a complimentary Handyman Service to do all those little jobs for you that will turn a house into your home.
Buying from Bennett Homes brings with it a whole range of other benefits – such as efficient heating systems combined with high levels of insulation which result in more comfortable homes and lower bills – and many features included as standard within the purchase price.
Handyman Service: Terms and conditions apply. Service to be arranged with your Home Adviser in advance of completion.
Notes
Staying secure when looking for property
Ensure you're up to date with our latest advice on how to avoid fraud or scams when looking for property online.
Visit our security centre to find out moreDisclaimer - Property reference Plot55TheEllingham. The information displayed about this property comprises a property advertisement. Rightmove.co.uk makes no warranty as to the accuracy or completeness of the advertisement or any linked or associated information, and Rightmove has no control over the content. This property advertisement does not constitute property particulars. The information is provided and maintained by Bennett Homes. Please contact the selling agent or developer directly to obtain any information which may be available under the terms of The Energy Performance of Buildings (Certificates and Inspections) (England and Wales) Regulations 2007 or the Home Report if in relation to a residential property in Scotland.
*This is the average speed from the provider with the fastest broadband package available at this postcode. The average speed displayed is based on the download speeds of at least 50% of customers at peak time (8pm to 10pm). Fibre/cable services at the postcode are subject to availability and may differ between properties within a postcode. Speeds can be affected by a range of technical and environmental factors. The speed at the property may be lower than that listed above. You can check the estimated speed and confirm availability to a property prior to purchasing on the broadband provider's website. Providers may increase charges. The information is provided and maintained by Decision Technologies Limited. **This is indicative only and based on a 2-person household with multiple devices and simultaneous usage. Broadband performance is affected by multiple factors including number of occupants and devices, simultaneous usage, router range etc. For more information speak to your broadband provider.
Map data ©OpenStreetMap contributors.





