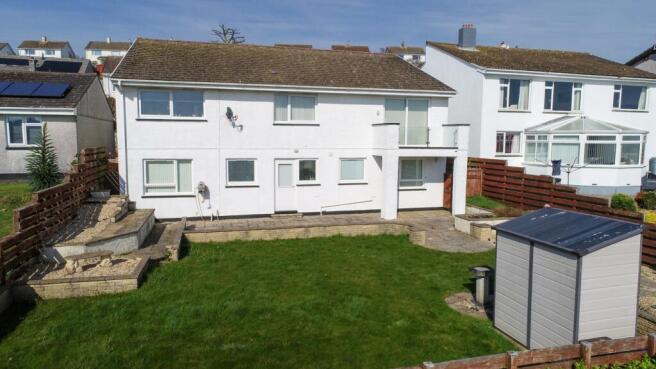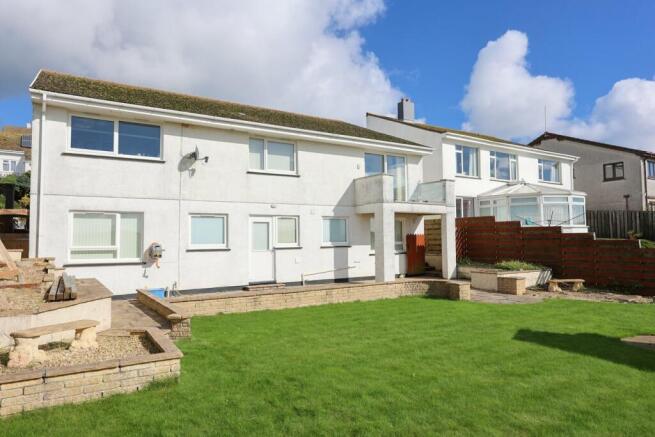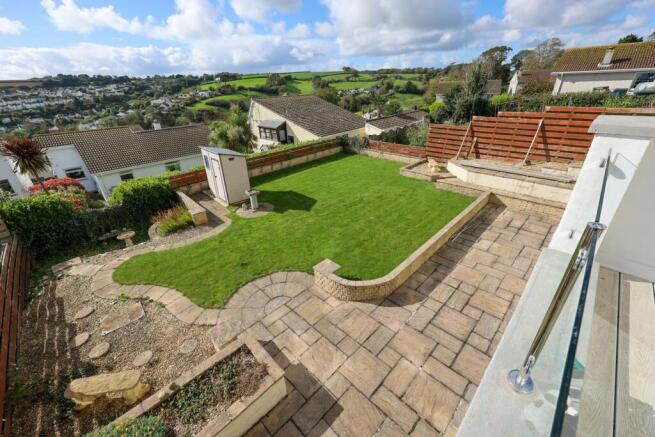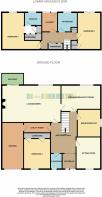Lavorrick Orchards, Mevagissey, St Austell, PL26

- PROPERTY TYPE
Detached
- BEDROOMS
4
- BATHROOMS
3
- SIZE
Ask agent
- TENUREDescribes how you own a property. There are different types of tenure - freehold, leasehold, and commonhold.Read more about tenure in our glossary page.
Freehold
Key features
- 4/5 Bedrooms
- 3 bathrooms
- Superb views
- Balcony
- Located in an Area of Outstanding Natural Beauty
- Exclusive Village Location
Description
Presenting an extraordinary opportunity to acquire this architect-designed split- level detached family home, available for sale for the first time since its construction in 1984. Situated within the exclusive Lavorrick Orchards, a small and peaceful cul-de-sac development on the edge of the village, this property enjoys the perfect balance of accessibility and tranquillity. With easy access to the village and harbour—without needing to navigate the often busier village roads during the summer—this location offers unparalleled convenience.
This versatile 4/5 bedroom residence boasts breathtaking views over the charming village and picturesque valley. Internally, the property features U.p.v.c. windows and doors throughout, alongside a state-of-the-art Fischer German-installed electric radiator system, providing efficient and modern heating in combination with panel radiators.
The thoughtfully designed interior includes an inviting entrance lobby leading to the galleried main hall, a stunning living room with a balcony ideal for enjoying the scenery, a versatile sitting room (or fifth bedroom), and a study/third bedroom. Additional features include a cloakroom, a utility room with access to the integral garage, and a well-equipped kitchen/breakfast room. Downstairs, there are two spacious double bedrooms, one of which is the primary suite with an en suite, a wardrobe, and a laundry room. A family bathroom completes the accommodation.
Externally, the property impresses with a front brick-paved driveway providing parking for five or more vehicles, alongside a South-facing, level lawned rear garden and patio area—perfect for outdoor entertaining or relaxation.
This unique home effortlessly combines comfort, design, and a sought-after location, making it a rare opportunity for family living. Don't miss the chance to make this exceptional property your own!
Entrance Lobby
Step inside through the elegant composite door with side screen, leading into the welcoming lobby. From here, a charming archway invites you into the impressive galleried main hall, creating a grand sense of space and light. The area is enhanced by the addition of a radiator, ensuring warmth and comfort all year round.
Main Hall
From this unusually spacious main hall you can access the living room, kitchen, sitting room and bedrooms 3 and 4. The central staircase gracefully descends to the lower ground floor hall, creating a natural flow to the living spaces.
Cloakroom
The space is finished with ceramic tiled flooring and walls, offering a sleek and modern touch. A front-facing window, complete with a built-in blind, ensures both natural light and privacy. The vanity unit, featuring convenient storage below, adds practicality, while the low-level W.C. and towel radiator complete this well-appointed area with both functionality and style..
Bedroom 3
3.88m x 3.5m (12' 9" x 11' 6") The bedroom is bright and inviting, featuring a large front-facing window that floods the space with natural light. A panel radiator ensures warmth and comfort, while two generously sized built-in wardrobe cupboards provide ample storage.
Utility Room
3.06m x 1.41m (10' 0" x 4' 8") The area is finished with a durable ceramic tiled floor and features a practical worktop, complemented by a range of high-level storage options for added convenience. A door provides seamless access to the integral garage, enhancing the functionality of the space.
Living Room
7.64m x 4.85m (25' 1" x 15' 11") This is a stunning, bright, and spacious room that offers charming views over the village and the picturesque valleyside beyond. Patio doors open onto a balcony, beautifully finished with limed wood-effect composite decking and a sleek combination of stainless steel and glass. The space is enhanced by two radiators for comfort, a characterful brick open fireplace with a wooden mantel (currently capped off in the roof space but can be reinstated if desired), and two wall lights that add a soft ambiance. A rear-facing window floods the room with natural light, and a door provides convenient access to the kitchen, making this an ideal space for both relaxation and entertaining.
Kitchen/Breakfast room
4.72m x 3.44m (15' 6" x 11' 3") The kitchen is both stylish and functional, featuring a radiator and a large range of grey-fronted base units and high-level cupboards, all complemented by sleek satin door furniture. A convenient peninsula unit provides additional storage with cupboards below. The space is well-equipped with a built-in Belling double oven, a Belling five-ring hob with an extractor, and Miele dishwasher, ensuring modern convenience. The granite-effect work surface adds a touch of sophistication, while a rear-facing window offers stunning views, making this kitchen a delightful place to cook and gather. A door leads seamlessly through to the hall, enhancing the home's flow.
Bedroom 4/Study
3.24m x 2.76m (10' 8" x 9' 1") This versatile room can serve as Bedroom 4 or a dedicated study space. It features a panel radiator for comfort and a side-facing window that brings in natural light, creating an inviting and functional area tailored to your needs.
Sitting Room/Bedroom 5
4.13m x 2.94m (13' 7" x 9' 8") This versatile room, ideal as a Sitting Room or Bedroom 5, is cozy and inviting. It features a radiator for comfort, a front-facing window that allows natural light to pour in, and three elegant wall lights that create a warm ambiance. A decorative fireplace adds a charming focal point, making the space both practical and stylish for various uses.
Lower Hallway
A spacious airing cupboard houses a factory-lagged hot water cylinder, ensuring excellent heat retention. It is complemented by a range of fitted storage units, providing ample space for organizing linens and other household essentials.
Laundry Room
2.4m x 1.79m (7' 10" x 5' 10") The laundry room is both practical and well-equipped, featuring a durable ceramic tiled floor. It provides ample space and plumbing for both a washing machine and tumble dryer, along with a convenient worktop and high-level cupboards for additional storage. A sink unit adds functionality, while the rear-facing window and door allow natural light and easy outdoor access. The panel radiator ensures the space remains warm and comfortable.
Bedroom 1
4.83m x 2.98m (15' 10" x 9' 9") This room is accessed through a welcoming lobby measuring 2.31 x 1.3, featuring a practical range of low-level storage units. The lobby leads into the main bedroom area, which provides access to a dressing area equipped with both built-in double and single L shaped wardrobes. From here, the en suite shower room is conveniently reached. The bedroom is well-lit with two wall lights and two pendant lights, complemented by a selection of fitted wardrobe cupboards for ample storage. A rear-facing window allows natural light to fill the space, while an electric radiator ensures cosy warmth throughout.
Shower Room
1.7m x 2.11m (5' 7" x 6' 11") This modern en suite is fitted with a sleek white suite, including a vanity unit with built-in storage for convenience. It features a shower cubicle equipped with a reliable Mira Sport electric shower, a low-level W.C., and a downflow heater for added comfort. A heated towel rail adds a touch of luxury, while the rear-facing window allows for natural light. The walls are partially tiled for a clean and contemporary finish, and an extractor ensures proper ventilation.
Bathroom
2.35m max x 2.21m (7' 9" x 7' 3") The bathroom is elegantly finished with a tiled floor and partially tiled walls for a sleek and modern look. It features a vanity unit with storage below, a low-level W.C., and a panelled bath complete with an electric shower overhead for convenience. A towel radiator, together with a downflow heater adds a touch of warmth and luxury, while a shaver socket ensures practicality for everyday use.
Bedroom 2
4.83m x 2.70m (15' 10" x 8' 10") This bright and welcoming room features a large window that overlooks the garden, filling the space with natural light and offering delightful views. A built-in wardrobe cupboard provides ample storage, while a radiator ensures comfort and warmth throughout the year.
Loft
The property includes a practical loft, conveniently accessed via the main hall with a built-in drop-down loft ladder. This versatile space is part-boarded and equipped with both power and lighting, making it ideal for additional storage or potential use as a functional workspace.
Integral Garage
6.2m x 2.9m (20' 4" x 9' 6") The garage is equipped with a convenient remote-controlled door and features a side-facing window that lets in natural light. It is well-fitted with an extensive range of storage cupboards and shelving, providing ample space for organization. With power and lighting installed, the garage is both practical and functional. A door leads directly into the utility room, adding to the home's ease of use and accessibility.
Outside
To the front of the property, a spacious brick-paved hardstanding area provides parking for approximately five vehicles. Pathways on both the left and right sides offer convenient access to the rear of the property. The rear garden is a true highlight, featuring a large paved patio that leads to an expansive, level lawned area—perfect for outdoor gatherings or relaxation. Adding to its charm is a small sunken garden and two raised shrub beds, all beautifully arranged to complement the space. The garden enjoys a desirable Southerly aspect, offering stunning views over the village and valley, with the picturesque Heligan Woods as a breathtaking backdrop.
Brochures
Brochure 1Brochure 2- COUNCIL TAXA payment made to your local authority in order to pay for local services like schools, libraries, and refuse collection. The amount you pay depends on the value of the property.Read more about council Tax in our glossary page.
- Band: F
- PARKINGDetails of how and where vehicles can be parked, and any associated costs.Read more about parking in our glossary page.
- Yes
- GARDENA property has access to an outdoor space, which could be private or shared.
- Yes
- ACCESSIBILITYHow a property has been adapted to meet the needs of vulnerable or disabled individuals.Read more about accessibility in our glossary page.
- Ask agent
Energy performance certificate - ask agent
Lavorrick Orchards, Mevagissey, St Austell, PL26
Add an important place to see how long it'd take to get there from our property listings.
__mins driving to your place
Get an instant, personalised result:
- Show sellers you’re serious
- Secure viewings faster with agents
- No impact on your credit score
Your mortgage
Notes
Staying secure when looking for property
Ensure you're up to date with our latest advice on how to avoid fraud or scams when looking for property online.
Visit our security centre to find out moreDisclaimer - Property reference 26850214. The information displayed about this property comprises a property advertisement. Rightmove.co.uk makes no warranty as to the accuracy or completeness of the advertisement or any linked or associated information, and Rightmove has no control over the content. This property advertisement does not constitute property particulars. The information is provided and maintained by Liddicoat & Company, St Austell. Please contact the selling agent or developer directly to obtain any information which may be available under the terms of The Energy Performance of Buildings (Certificates and Inspections) (England and Wales) Regulations 2007 or the Home Report if in relation to a residential property in Scotland.
*This is the average speed from the provider with the fastest broadband package available at this postcode. The average speed displayed is based on the download speeds of at least 50% of customers at peak time (8pm to 10pm). Fibre/cable services at the postcode are subject to availability and may differ between properties within a postcode. Speeds can be affected by a range of technical and environmental factors. The speed at the property may be lower than that listed above. You can check the estimated speed and confirm availability to a property prior to purchasing on the broadband provider's website. Providers may increase charges. The information is provided and maintained by Decision Technologies Limited. **This is indicative only and based on a 2-person household with multiple devices and simultaneous usage. Broadband performance is affected by multiple factors including number of occupants and devices, simultaneous usage, router range etc. For more information speak to your broadband provider.
Map data ©OpenStreetMap contributors.







