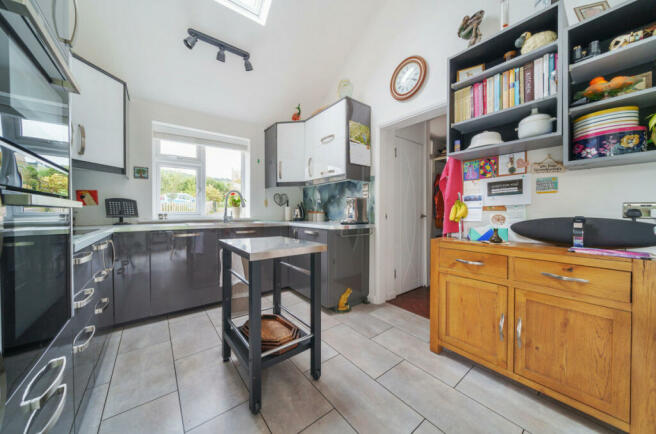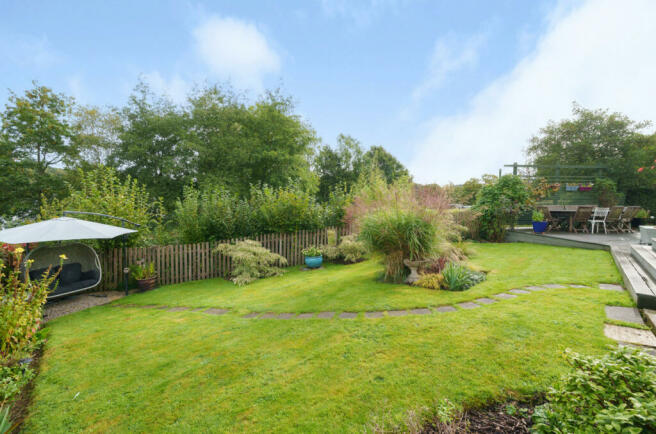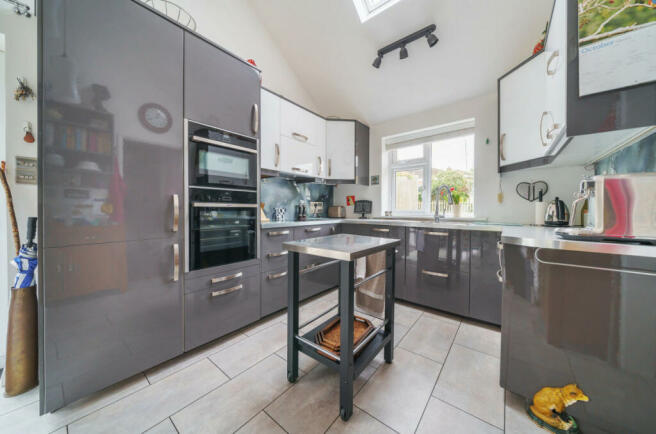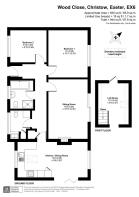
Wood Close, Christow, Teign Valley

- PROPERTY TYPE
Detached Bungalow
- BEDROOMS
2
- BATHROOMS
1
- SIZE
936 sq ft
87 sq m
- TENUREDescribes how you own a property. There are different types of tenure - freehold, leasehold, and commonhold.Read more about tenure in our glossary page.
Freehold
Key features
- Far Reaching Rural Views
- Extended in 2017 | Solar PV System
- 2 Bedrooms | Bath & Shower Room
- Modern Kitchen/Diner with Bi-Fold Doors
- Utility Room | Useful Loft Room
- Landscaped Garden with Deck & Terrace
- Driveway Parking & Space for Motorhome
- Popular Village with Active Community
- Within Easy Reach of the A38, M5 & Exeter
- WATCH THE FULL VIDEO TOUR
Description
Situation
Wood Close is a quiet cul-de-sac of only six well-spaced bungalows on the edge of Christow. Christow is a popular village with a vibrant and active community located in the picturesque Teign Valley just south of Exeter in Devon. The village has a great range of amenities and facilities including the Artichoke Inn, St James’ Church, GP’s Practice, Primary School, and Community hall with sports field, tennis club and skate park.
There are some picturesque walks in the area including the nearby Tottiford, Trenchford and Kennick Reservoirs, the upper Teign Valley, and of course the walks, pubs and Tors of Dartmoor are only a short drive away. There are several golf clubs in the area including Teign Valley Golf Club. The Devon coast and beaches are not far away.
The village primary school is well supported and has a ‘Good’ Ofsted rating. Secondary schools are located in Kingsteignton and independent schools in Exeter, Teignmouth and Stover. Grammar schools can be found in Torquay.
Christow has the benefit of being rural but is certainly not isolated. The village is well located for commuting to Torbay, Exeter or Plymouth with easy access to the A38 and A380 dual carriageways, and also for access to the rest of the country via the M5 motorway at Exeter. There is a regular local bus service to Exeter where there is a mainline railway station with trains to London Paddington, around 2.5 hours distant. Exeter also has an airport flying to national and international destinations.
Description
This well maintained bungalow was thoughtfully extended by the current owners in 2017 and is beautifully presented inside and out. The property is situated on a small cul-de-sac with 5 other homes on the edge of the village, and benefits from a lovely rural outlook. Accommodation briefly comprises of a recent and impressive kitchen/dining room with bi-fold doors leading to a paved terrace, utility room with WC, sitting room with a lovely outlook over the garden and a patio door to a decked terrace, two double bedrooms and a bathroom with separate shower. There is also a useful loft room with access to loft storage areas. Outside there is brick paved parking area and garden to the front as well as a further space created for parking a motorhome. To the rear and side are the well-planned landscaped gardens. The property also benefits from a 18 Panel 4kW Solar PV system keeping energy costs down and producing a useful income (see notes below).
Accommodation
From the driveway parking area a grey composite front door opens to the hallway laid with smart herringbone wood effect Amtico luxury vinyl tiled flooring. There is a large storage cupboard to one end plus a coat storage recess. At the end of the hallway a door opens to the recently constructed and impressive open plan kitchen/dining room. Here there is a comprehensive range of gloss grey & white fronted kitchen units with chrome handles. A contemporary grey worksurface with brushed stainless steel edging and marble effect splashback has an inset 1.5 bowl stainless steel sink and drainer with flexible spray mixer tap and inset Neff induction Hob. Other appliances include an eye level Neff oven with slide and hide door plus a further Neff combination oven/microwave/grill, integrated fridge freezer and integrated dishwasher. Luxury vinyl tile flooring with underfloor heating extends throughout the room and the vaulted ceiling ads to the spacious feel, with a Velux window over the kitchen bringing in plenty of light along with windows to three elevations. There is plenty of space for dining furniture in the second half of the room and shelving either side of the chimney breast provides further handy storage. Bi-fold doors open the room to a large paved terrace and the garden beyond for alfresco dining and entertaining in sunnier weather.
The living room has a lovely outlook over the garden to the countryside and woodland beyond through the sliding patio doors that open to a composite decked terrace. A recessed wood burning stove has been fitted to the chimney breast with a marble surround and hearth with a Georgian style mantel.
The main bedroom overlooks the rear garden and views beyond, and is of a good size with plenty of space for wardrobes and bedroom furniture. Bedroom two is also a double room and looks over the front garden.
The bathroom has been recently made over and fitted with a white suite with chrome fittings including a double shower cubicle, hand wash basin and WC. The floor is laid with luxury vinyl tiles and the shower/WC wall has been clad with red bathroom panelling for ease of maintenance, and the remaining walls being tiled. There is heated towel rail
When the property was extended a utility room/WC was created in the remaining space with an open cupboard with plumbing and power for stacked washing and drying machines, a floor to ceiling storage cupboard plus a WC and hand wash basin.
A clever remotely operated electric telescopic loft ladder extends down from the loft hatch at the touch of a button allowing access to the loft room. The benefit of this system is that it can be easily retracted whilst you are using the loft room without taking up space in the room, and so that there is no restriction to the hallway below. The loft room is insulated and carpeted and has a Velux window to the rear. A door to one end of the room and curtain to the other access useful storage areas.
Outside
The well-thought out landscaped gardens are certainly a feature of this wonderful home. A large paved terrace extends from the side of the property with bi-fold doors from the kitchen with a step to one end where it joins a large composite decked terrace that continues round the house to tie in with the patios doors of the living room. This creates a wonderful entertaining and alfresco dining area. Beyond the terraces a lawn gently slopes to the rear boundary with a lovely rural views and interspersed with shrub and flower borders. The boundary is a mix of hedge and wooden fencing. To the side of the house off the terrace is a further area of lawn beyond which is a well-built workshop/shed with light and power. To one the side of the shed is a raised kitchen garden bed, and to the other side a part of the garden has been sectioned off to provide parking for a motorhome with a gate to the road. A gate leads from the garden to the brick paved parking area to the front of the property. There are outside hose and power points.
Solar PV System: The 18 panel 4kW solar PV system was installed in 2018 by the current owners and has the benefit of the Feed in Tariff (FIT) available at the time which currently gives a return in the region of £500 per Annum, as well as reducing electricity bills. There is also an ‘iBoost’ system which takes any ‘spare’ power produced to heat the hot water meaning that for much of the year it is free to heat the hot water.
Tenure: Freehold
Council Tax: Council Tax band D - for the 01/04/2023 to 31/03/2024 financial year is approx. £2,249.89
Services: Mains water, drainage, and electricity. Electric Night Storage Heaters and Wood-Burning Stove.
Local Authority: Teignbridge District Council, Forde House, Brunel Rd, Newton Abbot TQ12 4XX, .
Viewings: Strictly by appointment with the selling agent: James Taylor – The Agency UK Teignbridge.
Brochures
Brochure 1Brochure 2Council TaxA payment made to your local authority in order to pay for local services like schools, libraries, and refuse collection. The amount you pay depends on the value of the property.Read more about council tax in our glossary page.
Band: D
Wood Close, Christow, Teign Valley
NEAREST STATIONS
Distances are straight line measurements from the centre of the postcode- Exeter St. Thomas Station6.4 miles
About the agent
Local Estate Agents. Personal Service.
Working with only a handful of clients selling a home in your local area, allows us to dedicate more time to you and your potential buyers. We know from experience that rushing around, promising the world to as many clients as possible, doesn't give you, your home, and your sale the attention it deserves.
Industry affiliations

Notes
Staying secure when looking for property
Ensure you're up to date with our latest advice on how to avoid fraud or scams when looking for property online.
Visit our security centre to find out moreDisclaimer - Property reference RX300345. The information displayed about this property comprises a property advertisement. Rightmove.co.uk makes no warranty as to the accuracy or completeness of the advertisement or any linked or associated information, and Rightmove has no control over the content. This property advertisement does not constitute property particulars. The information is provided and maintained by The Agency UK, Covering Nationwide. Please contact the selling agent or developer directly to obtain any information which may be available under the terms of The Energy Performance of Buildings (Certificates and Inspections) (England and Wales) Regulations 2007 or the Home Report if in relation to a residential property in Scotland.
*This is the average speed from the provider with the fastest broadband package available at this postcode. The average speed displayed is based on the download speeds of at least 50% of customers at peak time (8pm to 10pm). Fibre/cable services at the postcode are subject to availability and may differ between properties within a postcode. Speeds can be affected by a range of technical and environmental factors. The speed at the property may be lower than that listed above. You can check the estimated speed and confirm availability to a property prior to purchasing on the broadband provider's website. Providers may increase charges. The information is provided and maintained by Decision Technologies Limited.
**This is indicative only and based on a 2-person household with multiple devices and simultaneous usage. Broadband performance is affected by multiple factors including number of occupants and devices, simultaneous usage, router range etc. For more information speak to your broadband provider.
Map data ©OpenStreetMap contributors.





