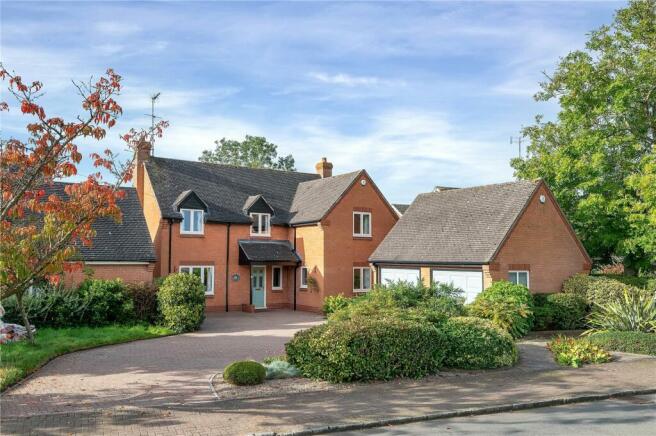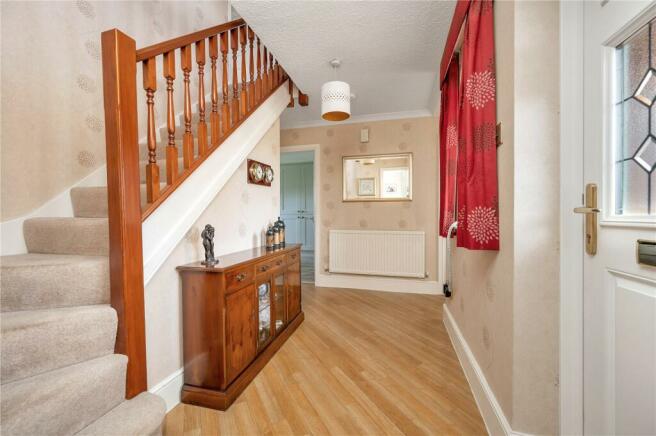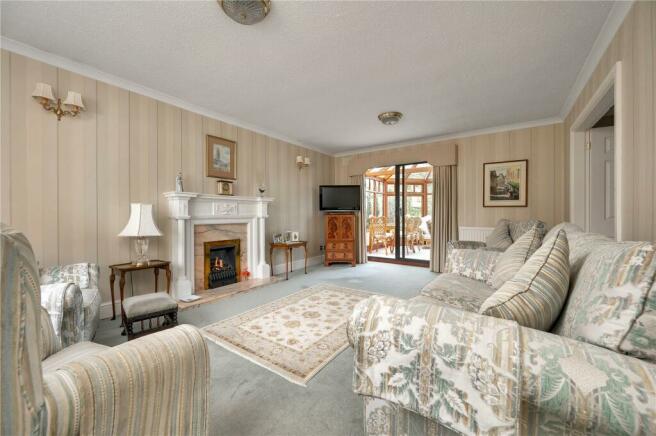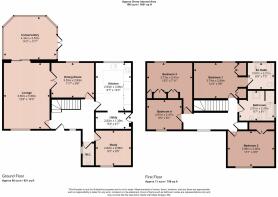
Ashby Road, Twyford, Melton Mowbray

- PROPERTY TYPE
Detached
- BEDROOMS
4
- BATHROOMS
2
- SIZE
Ask agent
- TENUREDescribes how you own a property. There are different types of tenure - freehold, leasehold, and commonhold.Read more about tenure in our glossary page.
Freehold
Key features
- Detached Family Home
- Four Generously Sized Bedrooms
- Family Bathroom & En-suite
- Three Reception Rooms & Hardwood Conservatory
- Refitted Breakfast Kitchen & Utility Room
- Large Block Paved Driveway
- Detached Double Garage
- Energy Rating C
- Council Tax Band F
- Tenure Freehold
Description
An impressive detached home set on the outskirts of this popular village with local village pub, church and picturesque walks nearby. Constructed late 1980s, this modern detached property features a contemporary refitted kitchen, bathroom and en-suite replaced in recent years to a high standard, whilst the property in general is superbly presented throughout with gas central heating and replacement uPVC double glazed windows. The property sits on a generous and picturesque garden plot with sweeping block paved driveway, detached double garage and beautiful gardens to the front and rear which are perfectly maintained. There are four bedrooms one with master en-suite, separate family bathroom and a spacious entrance hallway giving access to a large living room, onwards to a high quality hardwood framed conservatory with glass roof, dining room, study, breakfast kitchen and utility room. This property would ideally suit families or those looking to move to a low maintenance property set amongst pretty neighbouring houses in a picturesque village.
Location
Twyford is situated just off the B6047 Melton to Tilton road. The village is therefore convenient for fast access to Melton Mowbray, Leicester and Market Harborough and is situated amongst rolling Leicestershire countryside. The village offers a local pub, church, village hall with more extensive local facilities available at nearby Great Dalby, Queniborough and Syston.
Directions
Entrance Hall
A spacious and impressive entrance hallway with decorative spindle and banister staircase rising to the first floor galleried landing, Karndean flooring, understairs storage cupboard, wall mounted gas central heating thermostat control.
Living Room
An impressive space ideal for family living and having a feature fireplace, window overlooking the front elevation and sliding door leading into:
Conservatory
A larger than average hardwood frame conservatory with brick base and glass apex roof making this a wonderful place to enjoy a fabulous vista over the rear garden. There is tiled flooring and French doors to the side leading directly out onto a patio area.
WC
With a two piece suite comprising low level WC, wall mounted wash hand basin and window to the side.
Study
A spacious study with window to the front elevation, ample space for study furniture and also potential use as snug/TV room.
Dining Room
A spacious dining room with double doors through to the living room, wall light points, window to the rear, ample space for dining table and chairs.
Kitchen
A beautiful contemporary refitted kitchen finished to an exacting high specification having a range of wall and base mounted units finished in a coloured laminate shaker style frontage with contrasting square edge solid Quartz worktops with an inset Franke sink bowl unit, tiled splashbacks, built-in electric double oven, Neff induction hob, extractor hood, integrated appliances including fridge, full sized Hotpoint dishwasher, full length storage cupboards, one of which houses the Glow-worm gas central heating boiler. There are tall cupboards with shelving, display shelves, window to the rear, tiled flooring, low level breakfast bar, open aperture through to:
Utility Room
Having a matching range of units with an inset Franke sink bowl unit which is inset within the Quartz worktop, tiled splashbacks, tiled flooring, glazed door to the side which gives access to the outside. There is an integrated washer/dryer and an integrated under unit freezer.
Galleried First Floor Landing
A spacious galleried landing with window to the front elevation and storage cupboard housing the hot water cylinder.
Bedroom One
A spacious double bedroom with window to the rear elevation, range of fitted bedroom furniture comprising bedside tables, drawers and wardrobes.
En-suite Bathroom
A contemporary refitted en-suite bathroom with a three piece suite comprising low level vanity push button flush WC, wash hand basin with mixer tap, panelled bath with wall mounted mixer shower, tiled walls, window to the rear, wood laminate flooring and heated towel rail.
Bedroom Two
Having a window to the front elevation, fitted double wardrobe, ample space for double bed and bedroom furniture.
Bedroom Three
Having a window to the rear elevation and a range of fitted bedroom furniture comprising wardrobes and dressing table and ample space for double bed.
Bedroom Four
A spacious bedroom with window to the front elevation.
Family Bathroom
A contemporary refitted family bathroom with a four piece suite comprising low level vanity push button flush WC, wash hand basin, large shower cubicle and panelled bath. There is tiling to the walls, heated towel rail and window to the side elevation.
Outside to the Front
The property sits in a wonderful position on Ashby Road in a small collection of executive detached homes constructed circa late 1980s and with the front having beautiful low level planting. A large sweeping block paved driveway gives access to a detached double garage with two individual up and over doors to the front, power and lighting and pedestrian door at the side.
Outside to the Rear
The rear garden is beautifully landscaped with a vast array of shrubs and plants, shaped lawn, patio areas and surrounding hedgerows. The property is not overlooked from the rear and benefits from exterior lighting and outside tap.
Extra Information
To check Internet and Mobile Availability please use the following link - check Flood Risk please use the following link -
Council TaxA payment made to your local authority in order to pay for local services like schools, libraries, and refuse collection. The amount you pay depends on the value of the property.Read more about council tax in our glossary page.
Band: F
Ashby Road, Twyford, Melton Mowbray
NEAREST STATIONS
Distances are straight line measurements from the centre of the postcode- Melton Mowbray Station5.4 miles
About the agent
MARKET LEADING & AWARD WINNING PROPERTY EXPERTS ACROSS THE EAST MIDLANDS
At Bentons, we understand that selling your home is likely to be one of the most important transactions you may experience. It is therefore crucial to employ the services of a trusted local Agent with vast experience in dealing with a wide range of property. A good Agent will not only produce the highest quality marketing materials and cover every advertising medium available to them, but also endeavour to provide
Industry affiliations

Notes
Staying secure when looking for property
Ensure you're up to date with our latest advice on how to avoid fraud or scams when looking for property online.
Visit our security centre to find out moreDisclaimer - Property reference BNT230856. The information displayed about this property comprises a property advertisement. Rightmove.co.uk makes no warranty as to the accuracy or completeness of the advertisement or any linked or associated information, and Rightmove has no control over the content. This property advertisement does not constitute property particulars. The information is provided and maintained by Bentons, Melton Mowbray. Please contact the selling agent or developer directly to obtain any information which may be available under the terms of The Energy Performance of Buildings (Certificates and Inspections) (England and Wales) Regulations 2007 or the Home Report if in relation to a residential property in Scotland.
*This is the average speed from the provider with the fastest broadband package available at this postcode. The average speed displayed is based on the download speeds of at least 50% of customers at peak time (8pm to 10pm). Fibre/cable services at the postcode are subject to availability and may differ between properties within a postcode. Speeds can be affected by a range of technical and environmental factors. The speed at the property may be lower than that listed above. You can check the estimated speed and confirm availability to a property prior to purchasing on the broadband provider's website. Providers may increase charges. The information is provided and maintained by Decision Technologies Limited.
**This is indicative only and based on a 2-person household with multiple devices and simultaneous usage. Broadband performance is affected by multiple factors including number of occupants and devices, simultaneous usage, router range etc. For more information speak to your broadband provider.
Map data ©OpenStreetMap contributors.





