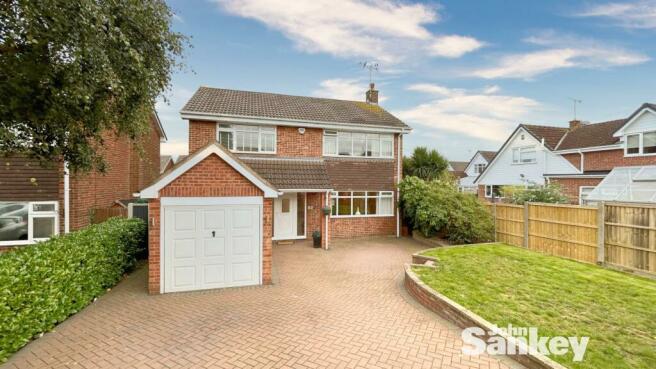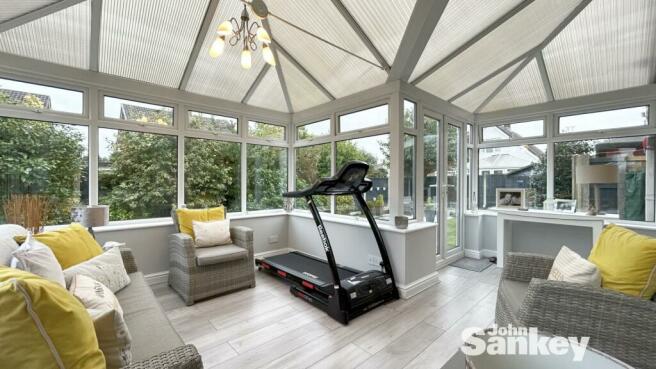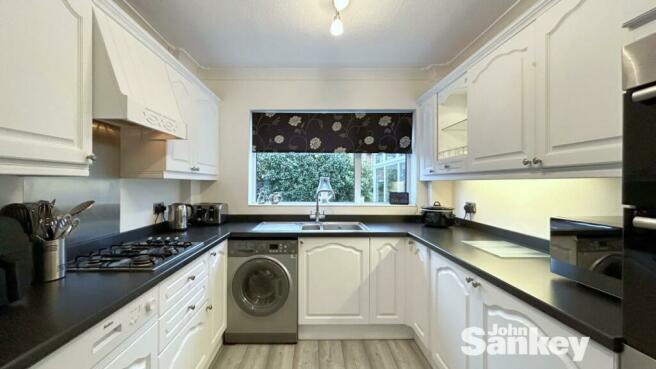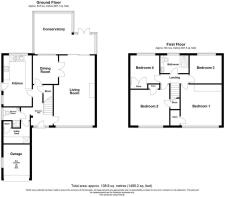
Wingfield Road, Mansfield

- PROPERTY TYPE
Detached
- BEDROOMS
4
- BATHROOMS
2
- SIZE
Ask agent
- TENUREDescribes how you own a property. There are different types of tenure - freehold, leasehold, and commonhold.Read more about tenure in our glossary page.
Freehold
Key features
- IDEAL FAMILY LIVING IN THIS FOUR BEDROOM DETACHED HOME
- PLENTY OF OFF-ROAD PARKING, EPC RATING:
- SPACIOUS LOUNGE WITH CONSERVATORY AND AIR CON
- TWO SHOWER ROOMS, UTILITY & STUDY ROOM
- PRIVATE REAR GARDEN, WELL REGARDED LOCATION
Description
Additional features include a handy downstairs shower room with a WC, providing practicality for daily life and a study which is perfect for anyone working from home. Upstairs, you'll find four well-proportioned bedrooms, each offering ample space for family members or guests. The modern shower room on the first floor is both stylish and functional.
The rear garden is a private retreat, complete with patio areas for outdoor dining and a beautifully shaped lawn that's perfect for children to play on or for your own gardening projects. This property is a delightful family residence, combining practicality and comfort in a wonderful and very well regarded setting.
How To Find The Property - Take the Southwell Road A6191 to the traffic lights to the brow of the hill by Fittapart, continue straight ahead to the next set of traffic lights turning left just after by the Oak Tree public house into Briar Lane, follow Briar Lane towards the bottom bearing right onto Wingfield Road where the property is then located on the left hand side.
Entrance Hall - Accessed via a UPVC double glazed door to the front aspect. The entrance hall offers internal doors leading to the downstairs accommodation, stairs rise to the first floor with an under stairs cupboard beneath, a central heating radiator and power points.
Lounge - 6.68m x 3.91m max (21'11" x 12'10" max) - A spacious main reception room perfect for entertaining. Having a coal effect gas fire centrepiece which sits as a central feature and UPVC double glazed window to the front aspect which floods the room with plenty of natural light. There is coving to the ceiling, double doors to the study room and a UPVC double glazed patio door which leads to the conservatory. Furthermore this room benefits from a central heating radiator, TV and power points.
Conservatory - 5.72mmax x 3.89m max (18'9"max x 12'9" max) - A superb addition to this property providing a spacious and idyllic space for relaxation or an extra reception room. UPVC double glazed windows and doors give panoramic views towards the rear garden, both an air-conditioning unit and central heating radiator are installed which makes the room usable all year round and offers plenty of versatility and flexibility. A patio door leading to the lounge and there’s also power points.
Breakfast Kitchen - 4.85m x 2.69m (15'11" x 8'10") - The well-kept kitchen benefits from a range of wall and base units with an integral dishwasher. A roll edge work surface houses a 1 1/2 bowl sink and drainer unit with a mixer tap, a four ring gas hob with extractor above and eye level double oven. There is also space to dine comfortably for at least four people with a UPVC double glazed window looking out to the garden and a door to the side giving access.
Study/ Dining Room - 2.72m x 2.39m (8'11" x 7'10") - The study is a very useful space currently set up as a home office, but is very practical as a hobby room should you require. There is a UPVC double glazed window to the rear aspect, central heating radiator, laminate floor, coving to the ceiling and power points.
Downstairs Shower Room - A very useful space, especially if you're a family, benefiting briefly of a corner sink, a low flush WC and a shower cubicle with an electric shower, tiling to the cubicle itself and glazed door. A UPVC double glazed window provides natural light, and there’s also a chrome heated towel rail.
Utility Room - 2.51m xx 1.42m (8'3" xx 4'8") - A cleverly utilised space which was formally part of the garage, with the utility space having wall and base units, a work surface and space for a condenser tumble dryer. A boiler cupboard houses the gas central heating boiler, laminate flooring and spotlights to the ceiling.
First Floor -
Bedroom One - 3.91m x 3.91m (12'10" x 12'10") - A lovely sized light and airy room, benefiting from a UPVC double glazed window to the front aspect, fitted wardrobes and a further cupboard providing more hanging storage, a central heating radiator and power points.
Bedroom Two - 3.71m x 3.40m (12'2" x 11'2") - Another very generous sized double bedroom in our opinion which is currently set up as a second lounge space, so again this room offers flexibility. There are two storage cupboards, a central heating radiator, power points and a UPVC double glazed window to the front aspect.
Bedroom Three - 3.05m x 2.74m (10'0" x 9'0") - A UPVC double glazed window overlooks the rear garden. There is a central heating radiator, TV and power points.
Bedroom Four - 2.77m x 2.67m (9'1" x 8'9") - The fourth bedroom is yet another generous size room, benefiting from fitted wardrobes, a UPVC double glazed window to the rear, central heating radiator and power points.
Shower Room - The modern shower room benefits from a vanity style sink unit with mixer tap, storage beneath and work surface atop. Further incorporating a low flush WC, a mains fed shower cubicle with sliding glazed doors, a chrome heated towel rail, a UPVC double glazed window to the rear aspect and laminate floor covering.
Outside -
Front - The attractive frontage has a paved driveway providing parking comfortably for three cars with lawn to the side offering potential to create further parking should you require. There is an external power socket, an outside tap and an up and over door leads to the garage for storage only which measures 10'6" x 8'3". Gated access leads round to the rear garden.
Rear Garden - The gorgeous and private rear garden has been landscaped to include three patio areas, a shaped lawn with plenty of well stocked borders. There is a gated area to the side of the property which houses the bins out of the way of the main garden which we feel is certainly a huge advantage, along with two sheds which will be included within the property sale. Furthermore, there is an outside tap and gated access to the front.
Additional Information - Tenure: Freehold
Council Tax Band: D
Brochures
Wingfield Road, MansfieldBrochure- COUNCIL TAXA payment made to your local authority in order to pay for local services like schools, libraries, and refuse collection. The amount you pay depends on the value of the property.Read more about council Tax in our glossary page.
- Band: D
- PARKINGDetails of how and where vehicles can be parked, and any associated costs.Read more about parking in our glossary page.
- Yes
- GARDENA property has access to an outdoor space, which could be private or shared.
- Yes
- ACCESSIBILITYHow a property has been adapted to meet the needs of vulnerable or disabled individuals.Read more about accessibility in our glossary page.
- Ask agent
Wingfield Road, Mansfield
NEAREST STATIONS
Distances are straight line measurements from the centre of the postcode- Mansfield Station1.7 miles
- Mansfield Woodhouse Station2.7 miles
- Sutton Parkway Station3.8 miles
About the agent
Mansfield's Longest Standing EA
We are the longest standing independent Estate Agent in Mansfield with over 51 years of unrivalled knowledge and exceptional service.
Here at John Sankey our clients always have been and always will be right at the core of our focus, as we continue to gain business from recommendations by satisfied customers and to offer honest and transparent advise to all our clients to ensure a smooth and enjoyable moving experience.
Industry affiliations


Notes
Staying secure when looking for property
Ensure you're up to date with our latest advice on how to avoid fraud or scams when looking for property online.
Visit our security centre to find out moreDisclaimer - Property reference 32671593. The information displayed about this property comprises a property advertisement. Rightmove.co.uk makes no warranty as to the accuracy or completeness of the advertisement or any linked or associated information, and Rightmove has no control over the content. This property advertisement does not constitute property particulars. The information is provided and maintained by John Sankey, Mansfield. Please contact the selling agent or developer directly to obtain any information which may be available under the terms of The Energy Performance of Buildings (Certificates and Inspections) (England and Wales) Regulations 2007 or the Home Report if in relation to a residential property in Scotland.
*This is the average speed from the provider with the fastest broadband package available at this postcode. The average speed displayed is based on the download speeds of at least 50% of customers at peak time (8pm to 10pm). Fibre/cable services at the postcode are subject to availability and may differ between properties within a postcode. Speeds can be affected by a range of technical and environmental factors. The speed at the property may be lower than that listed above. You can check the estimated speed and confirm availability to a property prior to purchasing on the broadband provider's website. Providers may increase charges. The information is provided and maintained by Decision Technologies Limited. **This is indicative only and based on a 2-person household with multiple devices and simultaneous usage. Broadband performance is affected by multiple factors including number of occupants and devices, simultaneous usage, router range etc. For more information speak to your broadband provider.
Map data ©OpenStreetMap contributors.





