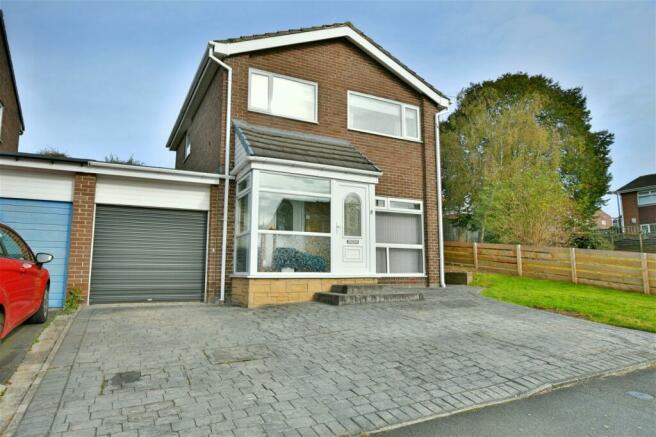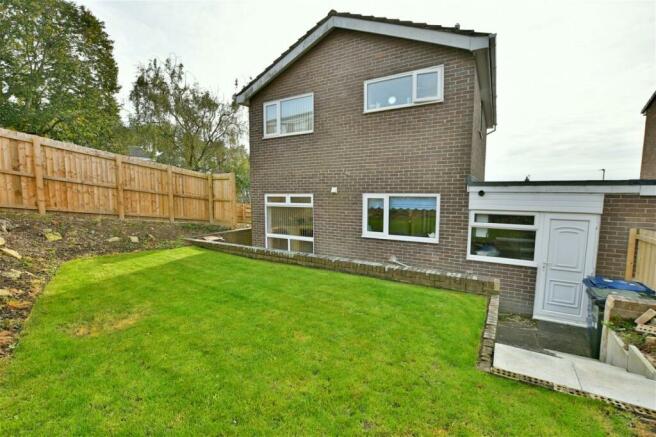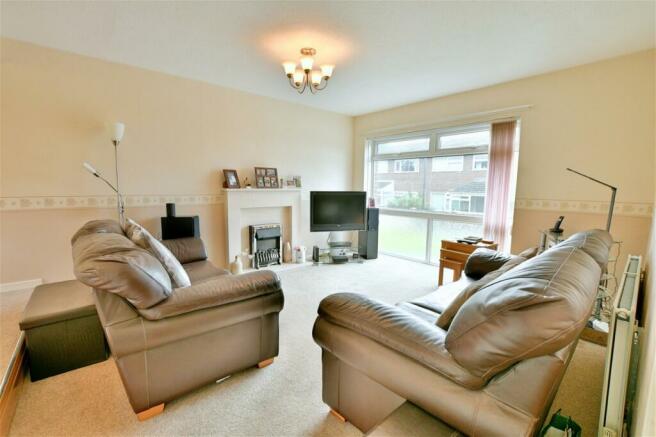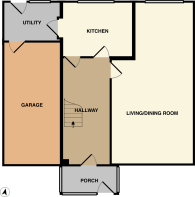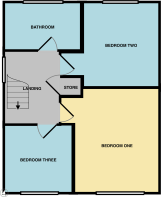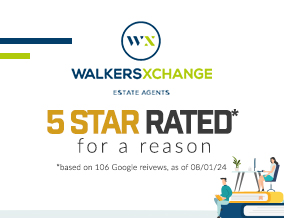
Blanchland Avenue, West Denton Park

- PROPERTY TYPE
Link Detached House
- BEDROOMS
3
- BATHROOMS
1
- SIZE
Ask agent
- TENUREDescribes how you own a property. There are different types of tenure - freehold, leasehold, and commonhold.Read more about tenure in our glossary page.
Freehold
Key features
- Link-detached three bedroom family home
- Full-width paved driveway for multiple vehicles
- Neighbouring a quiet green area
- Spacious living/dining room
- Three bedrooms with fitted wardrobes and storage
- Family bathroom with a four-piece suite
- Utility room for additional storage and convenience
- New wooden fencing enclosing the garden
- Garage for secure parking and extra storage
- Freehold
Description
Inviting offers between £170,000 and £180,000. Discover the perfect family home in the sought-after location of West Denton Park. This impressive link-detached three-bedroom property offers breath-taking far-reaching views and a full-width paved drive, ensuring ample parking space. Inside, the house boasts a porch, a spacious hallway, a comfortable living/dining room, a well-equipped kitchen, a practical utility room, and a convenient garage. All three bedrooms are beautifully appointed, featuring fitted wardrobes and plenty of storage, all serviced by a four-piece bathroom suite. Additional storage space is provided by the landing and understairs storage cupboard. This is a must-see home for any family seeking comfort, style, and breath-taking views.
Internally
This link-detached three-bedroom family home offers a comfortable and low-maintenance living space. Situated at an elevated position, the property provides picturesque views and a sense of privacy.
As you approach the house, you'll notice the full-width paved driveway, providing ample space for parking multiple vehicles. Entering the property through a porch, you step into a lengthy hallway, creating a sense of space and providing a warm and inviting entrance to the home. The living/dining room is spacious and versatile, providing ample space for entertaining guests or enjoying quality family time.
The kitchen is well-equipped and designed with functionality in mind. Adjacent to the kitchen is a utility room, offering additional storage space and convenience.
The garage provides secure parking for your vehicle and further storage options.
Moving upstairs, you'll find three bedrooms, each featuring fitted wardrobes and storage solutions, allowing for a clutter-free living space. The family bathroom is equipped with a four-piece suite, including a fitted bathtub, shower cubicle, washbasin, and a low-level WC. The walls are adorned with modern cladding, adding a stylish touch to the space.
Additional storage can be found in the landing area and an understairs storage cupboard, ensuring that you have plenty of space to keep your belongings organized and out of sight.
Overall, this link-detached three-bedroom family home offers a well-designed and comfortable living space, with its practical layout, low-maintenance garden, and convenient features such as the garage and utility room. The porch and lengthy hallway add an extra touch of charm to the property.
Externally
The external of this property is truly appealing and offers a tranquil setting. Neighbouring the property, you'll find a quiet green, providing a peaceful and picturesque view.
The property also benefits from side access into the rear garden, allowing for easy entry and exit. The rear garden is spread over two levels, adding an interesting and dynamic element to the outdoor space. The lower-level features paving, creating a stylish and functional area perfect for outdoor seating or dining.
Moving up to the upper level, you'll discover a beautifully laid to lawn garden, providing a lush and green space for relaxation or outdoor activities. The garden is enclosed by new wooden fencing, ensuring privacy and adding a touch of elegance to the surroundings.
Overall, the external area of this property offers a delightful combination of peaceful surroundings, side access for convenience, and a well-designed two-level garden with both paving and a laid to lawn area, all enclosed by new wooden fencing.
Living/Dining Room - 7.6m x 3.8m (24'11" x 12'5") maximum measurements
Kitchen - 2.5m x 3.3m (8'2" x 10'9")
Garage - 5.8m x 2.6m (19'0" x 8'6")
Utility Room - 1.8m x 2.6m (5'10" x 8'6")
Bedroom One - 4m x 3.7m (13'1" x 12'1") maximum measurements
Bedroom Two - 3.8m x 3.2m (12'5" x 10'5") maximum measurements
Bedroom Three - 2.6m x 2.6m (8'6" x 8'6")
Bathroom - 1.8m x 2.9m (5'10" x 9'6")
Disclaimer
Council TaxA payment made to your local authority in order to pay for local services like schools, libraries, and refuse collection. The amount you pay depends on the value of the property.Read more about council tax in our glossary page.
Band: C
Blanchland Avenue, West Denton Park
NEAREST STATIONS
Distances are straight line measurements from the centre of the postcode- Blaydon Station1.2 miles
- Bank Foot Metro Station2.6 miles
- MetroCentre Station2.7 miles
About the agent
WalkersXchange, Sunniside & the North East
2a Gateshead Road, Sunniside, Newcastle upon Tyne, NE16 5LG.

Different to the High Street Estate Agent. WalkersXchange will never have the market share in any one particular area as our area is vast. Marketing from Northumberland to Teeside we continue to secure the highest percentage of selling price in all postcodes and our time to sell is normally one of the shortest too!
We take pride in offering our vendors an exceptional service with no hidden costs or small print.
- No Sale No Fee - No withdrawal fees - just a transparent service
Industry affiliations

Notes
Staying secure when looking for property
Ensure you're up to date with our latest advice on how to avoid fraud or scams when looking for property online.
Visit our security centre to find out moreDisclaimer - Property reference S739648. The information displayed about this property comprises a property advertisement. Rightmove.co.uk makes no warranty as to the accuracy or completeness of the advertisement or any linked or associated information, and Rightmove has no control over the content. This property advertisement does not constitute property particulars. The information is provided and maintained by WalkersXchange, Sunniside & the North East. Please contact the selling agent or developer directly to obtain any information which may be available under the terms of The Energy Performance of Buildings (Certificates and Inspections) (England and Wales) Regulations 2007 or the Home Report if in relation to a residential property in Scotland.
*This is the average speed from the provider with the fastest broadband package available at this postcode. The average speed displayed is based on the download speeds of at least 50% of customers at peak time (8pm to 10pm). Fibre/cable services at the postcode are subject to availability and may differ between properties within a postcode. Speeds can be affected by a range of technical and environmental factors. The speed at the property may be lower than that listed above. You can check the estimated speed and confirm availability to a property prior to purchasing on the broadband provider's website. Providers may increase charges. The information is provided and maintained by Decision Technologies Limited.
**This is indicative only and based on a 2-person household with multiple devices and simultaneous usage. Broadband performance is affected by multiple factors including number of occupants and devices, simultaneous usage, router range etc. For more information speak to your broadband provider.
Map data ©OpenStreetMap contributors.
