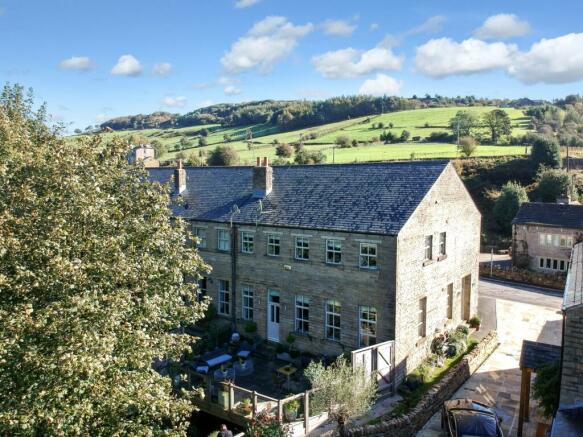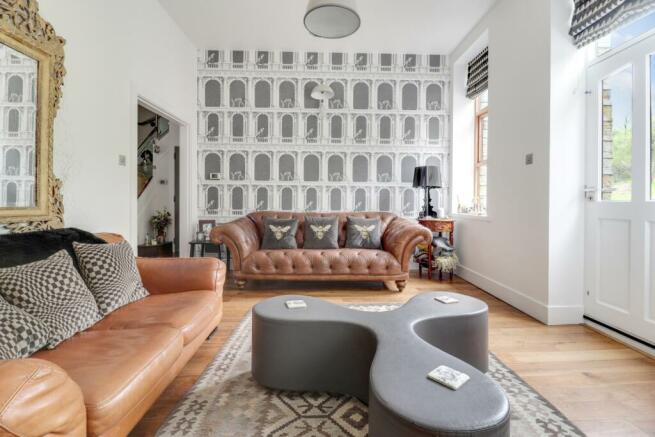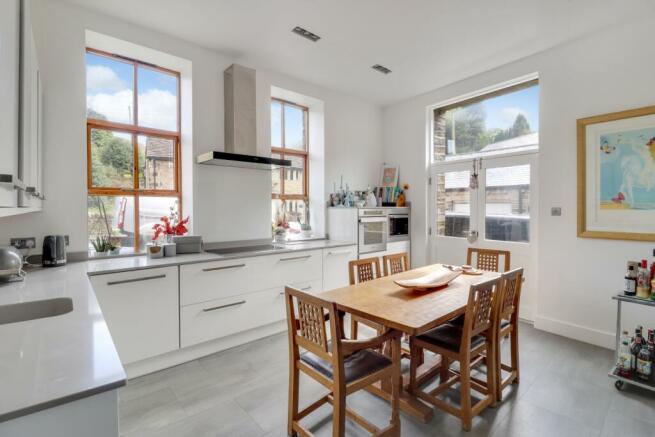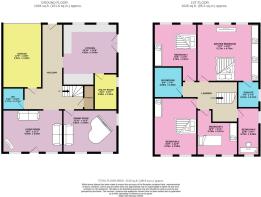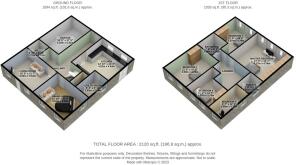Berry Mill Lane, Scammonden, Huddersfield, West Yorkshire, HD3

- PROPERTY TYPE
Character Property
- BEDROOMS
5
- BATHROOMS
2
- SIZE
Ask agent
- TENUREDescribes how you own a property. There are different types of tenure - freehold, leasehold, and commonhold.Read more about tenure in our glossary page.
Freehold
Key features
- Call 24/7 To Express Your Interest
- 5 Bedrooms
- Semi-Rural Living
- Stunning Views
- 2 Bathrooms
- Driveway & Garage
- 2 Reception Rooms
- Character Property
- Converted Mill
Description
Introducing a luxury converted mill property with plenty to offer and set within a stunning hamlet. Comprising a kitchen, utility, living room, dining room, WC, internal garage, 5 bedrooms and 2 bathrooms, this is the perfect family home. Speak to us 24/7 to express your interest.
Arriving at Black Brook House you're greeted by a traditional stone property with a front garden and driveway for your car as well as access to the internal garage via an electric door. On entering the property, the tone is immediately set by the tall ceilings, solid wood flooring and its neutral colours which present a sense of calm, going hand in hand with this rural location. The hallway is grand with a view straight down and through the living room to the outside. To your left you enter the kitchen which is finished with a solid worktop and white melamine doors providing a modern finish. Natural light floods into this room via 2 tall windows and French doors. There is ample space in the centre of the kitchen for a dining table which makes it the perfect spot for family meals and nights of entertaining. To the back of the kitchen you will find a highly practical utility room with more wall and base units for storage.
The living room is light and airy with an idyllic view to the rear of the home. A door leads you out onto the garden decking. There is a modern inset fire as well as alcove shelving to provide finishing touches. Next door is another reception room which the current vendors use as a music room but could lend itself nicely to a formal dining room, playroom or snug, the choice is yours. Downstairs is completed by a spacious WC and an internal door into the large garage.
Heading upstairs, doors lead off from the generous landing to 5 bedrooms and house bathroom. The master bedroom is extremely substantial with large full-length wardrobes spanning one wall. This bedroom has a shower ensuite which is partially tiled with a WC and hand wash basin. This is the perfect master bedroom to unwind, relax and enjoy a good book or tv series in your own little haven after a long day. There are three more fantastic bedrooms, two of which have full length built-in wardrobes and the fifth bedroom is currently used as a study. The house bathroom is simply stunning and fit for a 5* Hotel with its freestanding bath and low-level tiling.
Externally to the rear of the property is the raised decking with ample space for different furniture layouts. Glass screens provide an unobstructed view of the surrounding countryside. This is a space to be thoroughly enjoyed and the perfect garden for entertaining on those summer nights with friends and family. The property shares a bridge over the water of Black Brook which leads you out onto the fields for those that love walking or have dogs.
To summarise this is a wonderful opportunity to acquire a large family home with the tranquillity of rural life. We highly recommend viewing to appreciate all that is on offer here. Located close to the M62 it has great commuter links and is not far from plenty of local amenities and schools. Speak to us today to express your interest and we look forward to showing you around.
Kitchen
4.52m x 4.43m - 14'10" x 14'6"
Utility
2.99m x 1.91m - 9'10" x 6'3"
Garage
5.31m x 3.25m - 17'5" x 10'8"
WC
1.77m x 1.77m - 5'10" x 5'10"
Living Room
5m x 3.54m - 16'5" x 11'7"
Dining Room
3.91m x 3.5m - 12'10" x 11'6"
Master Bedroom
5.17m x 4.76m - 16'12" x 15'7"
Ensuite
2.21m x 2.17m - 7'3" x 7'1"
Bedroom 2
4.78m x 3.59m - 15'8" x 11'9"
Bedroom 3
4.78m x 3.57m - 15'8" x 11'9"
Bedroom 4
3.78m x 3.37m - 12'5" x 11'1"
Bedroom 5
3.79m x 2m - 12'5" x 6'7"
Bathroom
2.55m x 2.36m - 8'4" x 7'9"
Council TaxA payment made to your local authority in order to pay for local services like schools, libraries, and refuse collection. The amount you pay depends on the value of the property.Read more about council tax in our glossary page.
Band: E
Berry Mill Lane, Scammonden, Huddersfield, West Yorkshire, HD3
NEAREST STATIONS
Distances are straight line measurements from the centre of the postcode- Slaithwaite Station2.5 miles
- Sowerby Bridge Station3.5 miles
- Marsden Station3.9 miles
About the agent
We’re a multi award-winning estate agent, covering Colne Valley, Lindley & Barkisland.
I’m Martin Mellor, Director and owner of EweMove Colne Valley, Lindley & Barkisland and together with my partner Shelley, we have years of experience in our local property market.
Our EweMove philosophy is simple, the customer is at the heart of everything we do.
We pride ourselves in providing an exceptional customer experience, whether you’re a seller, landlord, buyer or tenant.
As
Notes
Staying secure when looking for property
Ensure you're up to date with our latest advice on how to avoid fraud or scams when looking for property online.
Visit our security centre to find out moreDisclaimer - Property reference 10397816. The information displayed about this property comprises a property advertisement. Rightmove.co.uk makes no warranty as to the accuracy or completeness of the advertisement or any linked or associated information, and Rightmove has no control over the content. This property advertisement does not constitute property particulars. The information is provided and maintained by EweMove, Covering Lindley & Colne Valley. Please contact the selling agent or developer directly to obtain any information which may be available under the terms of The Energy Performance of Buildings (Certificates and Inspections) (England and Wales) Regulations 2007 or the Home Report if in relation to a residential property in Scotland.
*This is the average speed from the provider with the fastest broadband package available at this postcode. The average speed displayed is based on the download speeds of at least 50% of customers at peak time (8pm to 10pm). Fibre/cable services at the postcode are subject to availability and may differ between properties within a postcode. Speeds can be affected by a range of technical and environmental factors. The speed at the property may be lower than that listed above. You can check the estimated speed and confirm availability to a property prior to purchasing on the broadband provider's website. Providers may increase charges. The information is provided and maintained by Decision Technologies Limited. **This is indicative only and based on a 2-person household with multiple devices and simultaneous usage. Broadband performance is affected by multiple factors including number of occupants and devices, simultaneous usage, router range etc. For more information speak to your broadband provider.
Map data ©OpenStreetMap contributors.
