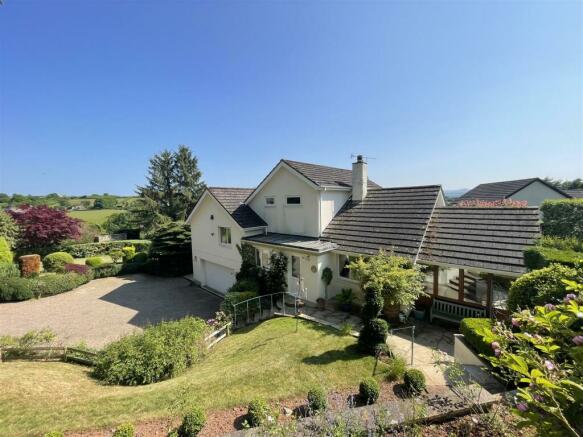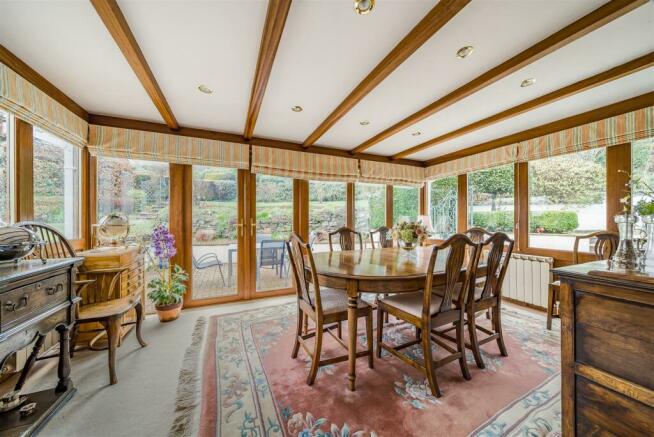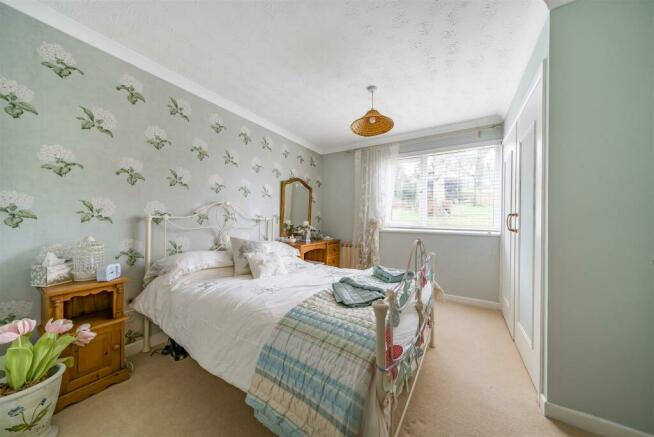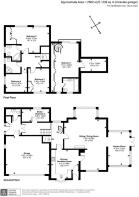
Bouchiers Close, North Tawton

- PROPERTY TYPE
Detached
- BEDROOMS
5
- BATHROOMS
3
- SIZE
2,562 sq ft
238 sq m
- TENUREDescribes how you own a property. There are different types of tenure - freehold, leasehold, and commonhold.Read more about tenure in our glossary page.
Freehold
Key features
- Large 2562sq ft Family Home
- 4 Bedrooms (3 bathrooms)
- 3 Reception Rooms
- Double Garage And Parking
- Dartmoor Views
- Mature Gardens
- 0.36 Acres
- EPC Band D
- Council Tax Band F
- Freehold
Description
Large 2562sq ft Family Home. 4 Bedrooms (3 bathrooms). 3 Reception Rooms. Double Garage And Parking. Dartmoor Views. Mature Gardens. 0.36 Acres. EPC Band D. Council Tax Band F. Freehold.
Situation - The property is situated within the popular town of North Tawton. The town offers a comprehensive range of amenities which include a supermarket, various local shops, post office, public houses, pre shool, primary school, dentist, doctors and veterinary surgery. North Tawton is situated amidst rolling Devonshire countryside alongside the River Taw. The A30 is within easy driving distance giving direct access to the Cathedral and University City of Exeter with its excellent shopping centre together with M5 motorway main line rail and international air connections. The nearby town of Okehampton offers a comprehensive range of shopping facilities, three supermarkets including a Waitrose and a good range of locally and nationally owned shops and businesses. The Dartmoor National Park is easily accessible with hundreds of square miles of superb unspoilt scenery with many opportunities for riding, walking and outdoor pursuits.
Description - A superb spacious and substantially extended family home set with this mature and desirable close. The house offers adaptable and flexible accommodation and opens to a spacious hall with doors opening to a cloakroom and study, stairs lead up to a large dual aspect sitting/dining room with light garden/sun room adjoining. Completing the ground floor is a spacious kitchen. Accessed via two staircases are four bedrooms (two with en suite facilities) and a family bathroom. The gardens are a particular feature of the property (0.36 of an acre), having been attractively landscaped and comprising of extensive lawns, seating areas and mature, flower, shrub and tree borders. From both the property and gardens, attractive views can be enjoyed over the town, surrounding countryside and to the hills and tors of Dartmoor. Further benefits include a integral double garage with ample parking and driveway.
Accommodation - Via covered portico style porch with double glazed door and side lights to ENTRANCE HALL: tiled floor, fitted cloaks cupboard, doors to, CLOAKROOM: comprising Wc and wash basin. Opaque window to side aspect. Door to integral double garage and glazed doors to INNER LOBBY: stairs to inner hall, door to STUDY: window to side aspect overlooking the gardens. and views. INNER HALL: cast iron spiral staircase to bedroom one with large window to rear aspect, main staircase to first floor, door to SITTING/DINING ROOM: a light and spacious dual aspect room with bay window to side overlooking the garden and views, brick fireplace with tiled hearth and inset coal effect gas fire. Arch to GARDEN ROOM: a lovely light room with glazed window surrounds and inset spot lights. French doors to patio and garden. KITCHEN: Extensive range of cream base cupboards and drawers with wall cupboards over, sink and drainer with window to side. twin Integral electric ovens and gas hob, space for dishwasher and upright fridge/freezer. Tiled floor, door to sitting/dining room and door to FRONT PORCH: Worktop with plumbing and space for washing machine and tumble dryer, tiled floor, Door to driveway.
BEDROOM ONE: Accessed via a spiral staircase and opening to a lovely room with extensive fitted wardrobes to one wall and matching drawers and bedside tables, door to DRESSING ROOM with light. Patio doors to a Juliet balcony with lovely views towards Dartmoor. Further window to front. Door to EN SUITE BATHROOM: Matching suite comprising panelled bath, Vanity wash hand basin, inset mirror and cupboards, Wc, heated towel rail, window to front aspect. FIRST FLOOR LANDING: Fitted linen cupboard, access to loft space, doors to, BEDROOM 2: A lovely light room with two windows to rear offering elevated town and Dartmoor views. Range of fitted wardrobes, drawers and bedside tables. Door to EN SUITE BATHROOM: Comprising corner bath, Wc, wash basin and heated towel rail, window to side aspect. BEDROOM 3: widow to front aspect, fitted wardrobes. BEDROOM 4: Window to side aspect overlooking the drive. SHOWER ROOM: comprising corner shower cubicle with mains fed shower, Wc, wash basin and heated towel rail, window to side aspect.
Outside - A sweeping brick paved driveway provides ample parking and turning space. INTEGRAL DOUBLE GARAGE: with electric up and over door, fitted work bench, double glazed window to side aspect, door to hallway, gas boiler providing hot water and central heating, butler sink and tap. From the drive, pathways lead to the front and side porches giving access to the house. The gardens extend to 0.36 of an acre and have been attractively landscaped and incorporate extensive lawns with mature shrubs, trees and bushes, enclosed by well maintained hedges. Adjoining the garden room is a brick paved patio, ideal for outside dining. Set above the drive is a timber SUMMERHOUSE, an ideal position to enjoy the lovely town, countryside and Dartmoor views.
Services - Mains electricity, gas, water and drainage.
Directions - From Okehampton town centre proceed in an easterly direction up East Street, at the second set of traffic light opposite the police station turn left into Barton Road, at the mini roundabout proceed straight over into Crediton Road. Follow this road for approximately 6 miles and at De Bathe Moor Cross, turn left to North Tawton proceeding down to the town square. Just before the clock tower bear right and head straight across into North Street, follow the road around the left hand bend and continue up Bouchers Hill, taking the next right into Bouchers close, no 7 will be found towards the top of this development on the left hand side.
Brochures
Bouchiers Close, North TawtonBrochure- COUNCIL TAXA payment made to your local authority in order to pay for local services like schools, libraries, and refuse collection. The amount you pay depends on the value of the property.Read more about council Tax in our glossary page.
- Band: F
- PARKINGDetails of how and where vehicles can be parked, and any associated costs.Read more about parking in our glossary page.
- Yes
- GARDENA property has access to an outdoor space, which could be private or shared.
- Yes
- ACCESSIBILITYHow a property has been adapted to meet the needs of vulnerable or disabled individuals.Read more about accessibility in our glossary page.
- Ask agent
Bouchiers Close, North Tawton
NEAREST STATIONS
Distances are straight line measurements from the centre of the postcode- Lapford Station5.3 miles
- Okehampton Station6.6 miles
About the agent
Stags' Okehampton office is in the town centre, just off Market Street, near Waitrose and there is plenty of car parking in either Waitrose or the Co-op car parks. Situated on the northern edge of Dartmoor, Okehampton is an ancient North Devon town, whose centre is dominated by the ruins of a Norman castle, now owned by English Heritage and open to the public.
Stags has been a dynamic influence on the West Country property market for over 130 years and is acknowledged as the leading fir
Industry affiliations





Notes
Staying secure when looking for property
Ensure you're up to date with our latest advice on how to avoid fraud or scams when looking for property online.
Visit our security centre to find out moreDisclaimer - Property reference 32204955. The information displayed about this property comprises a property advertisement. Rightmove.co.uk makes no warranty as to the accuracy or completeness of the advertisement or any linked or associated information, and Rightmove has no control over the content. This property advertisement does not constitute property particulars. The information is provided and maintained by Stags, Okehampton. Please contact the selling agent or developer directly to obtain any information which may be available under the terms of The Energy Performance of Buildings (Certificates and Inspections) (England and Wales) Regulations 2007 or the Home Report if in relation to a residential property in Scotland.
*This is the average speed from the provider with the fastest broadband package available at this postcode. The average speed displayed is based on the download speeds of at least 50% of customers at peak time (8pm to 10pm). Fibre/cable services at the postcode are subject to availability and may differ between properties within a postcode. Speeds can be affected by a range of technical and environmental factors. The speed at the property may be lower than that listed above. You can check the estimated speed and confirm availability to a property prior to purchasing on the broadband provider's website. Providers may increase charges. The information is provided and maintained by Decision Technologies Limited. **This is indicative only and based on a 2-person household with multiple devices and simultaneous usage. Broadband performance is affected by multiple factors including number of occupants and devices, simultaneous usage, router range etc. For more information speak to your broadband provider.
Map data ©OpenStreetMap contributors.





