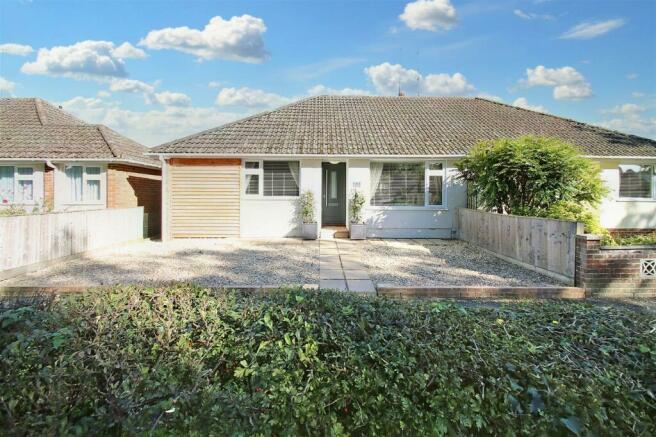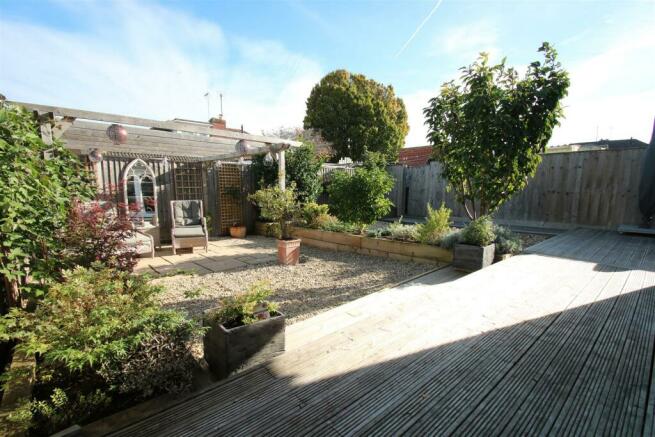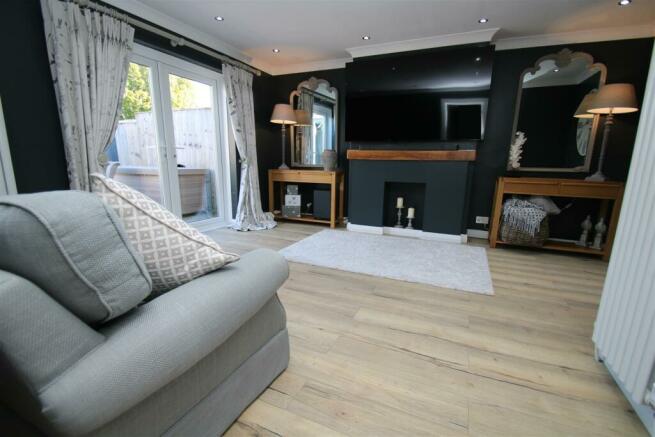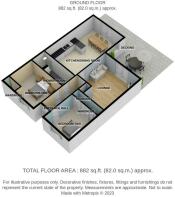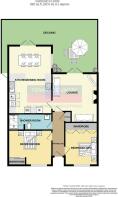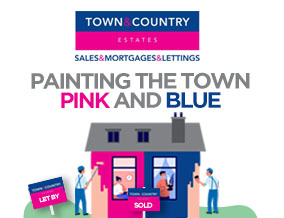
Wharf Road, Wroughton
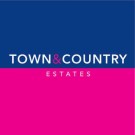
- PROPERTY TYPE
Semi-Detached Bungalow
- BEDROOMS
2
- BATHROOMS
1
- SIZE
Ask agent
- TENUREDescribes how you own a property. There are different types of tenure - freehold, leasehold, and commonhold.Read more about tenure in our glossary page.
Freehold
Description
Location - Lying on the A4361 between Swindon and Avebury, Wroughton is a sought after Wiltshire Village, with a thriving community and many amenities, including shops, Schools, Doctor Surgery, Dentist and popular pubs.
The Village is certain to appeal to commuters too, with enviable easy access to both Junctions 15 and 16 of the M4, as well as the A419. Swindon station offers a direct link to London with journeys taking on average 45 minutes.
Description - If you are looking for a truly turn-key home, this spacious, extended and meticulously improved two double bedroom bungalow is certain to be at the top of your list. From the newly fitted kitchen with integrated appliances, luxury shower room, landscaped garden and professional redecoration, we're not sure many other bungalows can compete! The accommodation comprises an entrance hall, lounge, large kitchen/dining room, two double bedrooms and shower room. Further benefits include Upvc double glazing (all replaced between 2017-2021), gas central heating, garage and a sought after location on the edge of the Village, opposite woodland walks through Ashen Copse.
Entance Hall - You enter the property through a composite entrance door which was newly fitted November 2202. There is wood effect flooring, a radiator, inset ceiling spotlights and doors to the lounge, both bedrooms, the shower room and a useful storage cupboard.
Lounge - 4.5 max x 4.3 (14'9" max x 14'1") - The good size lounge has Upvc double glazed French doors opening to the rear garden, a feature fireplace with wooden mantle, two modern vertical radiators, inset ceiling spotlights, wood effect flooring and a door to the kitchen/dining room.
Kitchen/Dining Room - 6.4 x 4.1 (20'11" x 13'5") - Another stand out feature to this superb home, is the fantastic kitchen/dining room.
Kitchen Area - There are two Velux windows. The kitchen was refitted in 2022 and offers a range of grey shaker style matching base and wall units with square edge worksurfaces, a 1 1/2 bowl sink with contemporary mixer tap, brick effect tiled splashbacks, built in high level oven and grill, inset ceramic hob with a modern extractor and light over, integrated fridge/freezer, integrated dishwasher, plumbing for a washing machine, under cupboard lighting, inset ceiling spotlights, wood effect flooring and radiator.
Dining Area - With space for a large dining table, the dining area has Upvc double glazed French doors to the rear garden, a Upvc double glazed panel to the side, radiator, inset ceiling spotlights and wood effect flooring.
Bedroom One - 4.1 max x 3.3 (13'5" max x 10'9") - The master bedroom has a Upvc double glazed window to the front with fitted wooden blinds, built in double wardrobe with mirrored sliding doors, radiator, wood effect flooring and inset ceiling spotlights.
Bedroom Two - 4.0 x 3.0 (13'1" x 9'10") - The second double bedroom has a Upvc double glazed window to the front with fitted wooden blinds, large built in double wardrobe, radiator, wood effect flooring and inset ceiling spotlights.
Shower Room - The luxury shower room has a large walk in shower with chrome mains shower, glazed screen and Velux window above, a dual flush WC, wall hung vanity unit with storage drawers and inset basin with chrome mixer tap, a wall hung cabinet, vertical radiator, part tiled walls with feature tiled splash backs, tiled flooring, extractor fan and inset ceiling spotlights.
Exterior -
Front - Laid to low maintenance and attractive decorative gravel, with a path through the middle leading to the storm porch and front door. There is an outside light, bespoke wood cladding and side access to the rear garden.,
Rear Garden - The glorious landscaped rear garden really is credit to the current owner. Offering many distinct areas, there is a large decking entertaining space, a paved seating area with wooden pergola over, decorative gravel with space for a washing line, railway sleeper raised beds stocked with an array of plants, bushes and shrubs, bespoke wood clad walls to the property, inset lights into the soffits with PIR sensor and a gate to the garage.
Garage - The garage has an up and over door to the front, doorway to the rear, power and light.
To the front of the garage is parking.
Addition Information - Council Tax Band - C
Since 2017, the property has benefitted from a side and rear extension, as well as extensive refurbishment, to include a new kitchen (2022), a new luxury shower room, a new boiler (2018 - last serviced in August 2023), new windows and doors, new composite front door (2022), new electrical consumer unit and a newly built garage.
EPC TO FOLLOW
Brochures
Wharf Road, WroughtonEnergy performance certificate - ask agent
Council TaxA payment made to your local authority in order to pay for local services like schools, libraries, and refuse collection. The amount you pay depends on the value of the property.Read more about council tax in our glossary page.
Band: C
Wharf Road, Wroughton
NEAREST STATIONS
Distances are straight line measurements from the centre of the postcode- Swindon Station2.7 miles
About the agent
SALES & MORTGAGES & LETTINGS
Established in 1989, Town and Country Estates are an independent, award winning traditional Estate Agent, with a modern and pro-active approach to selling and letting property.
Our friendly, motivated team are able to offer you an unrivalled service in all aspects of selling, buying or letting.
Further to these services, our Managing Director Oliver Browning p
Industry affiliations



Notes
Staying secure when looking for property
Ensure you're up to date with our latest advice on how to avoid fraud or scams when looking for property online.
Visit our security centre to find out moreDisclaimer - Property reference 32673495. The information displayed about this property comprises a property advertisement. Rightmove.co.uk makes no warranty as to the accuracy or completeness of the advertisement or any linked or associated information, and Rightmove has no control over the content. This property advertisement does not constitute property particulars. The information is provided and maintained by Town & Country Estates, Trowbridge. Please contact the selling agent or developer directly to obtain any information which may be available under the terms of The Energy Performance of Buildings (Certificates and Inspections) (England and Wales) Regulations 2007 or the Home Report if in relation to a residential property in Scotland.
*This is the average speed from the provider with the fastest broadband package available at this postcode. The average speed displayed is based on the download speeds of at least 50% of customers at peak time (8pm to 10pm). Fibre/cable services at the postcode are subject to availability and may differ between properties within a postcode. Speeds can be affected by a range of technical and environmental factors. The speed at the property may be lower than that listed above. You can check the estimated speed and confirm availability to a property prior to purchasing on the broadband provider's website. Providers may increase charges. The information is provided and maintained by Decision Technologies Limited.
**This is indicative only and based on a 2-person household with multiple devices and simultaneous usage. Broadband performance is affected by multiple factors including number of occupants and devices, simultaneous usage, router range etc. For more information speak to your broadband provider.
Map data ©OpenStreetMap contributors.
