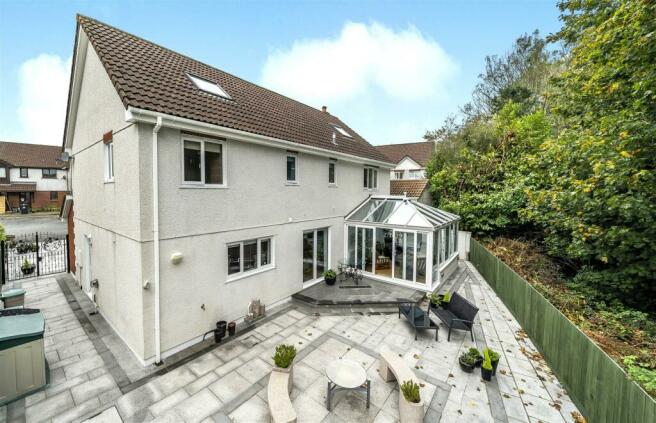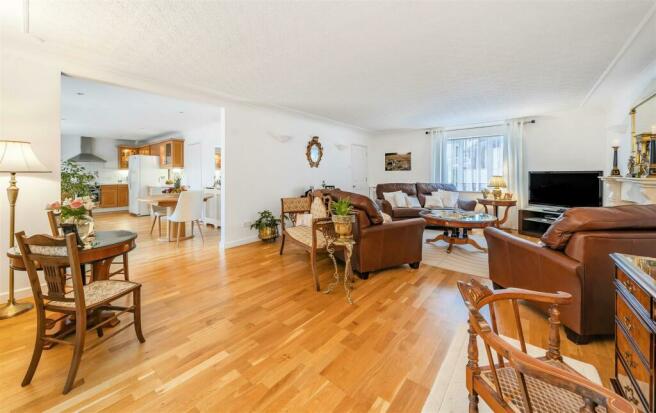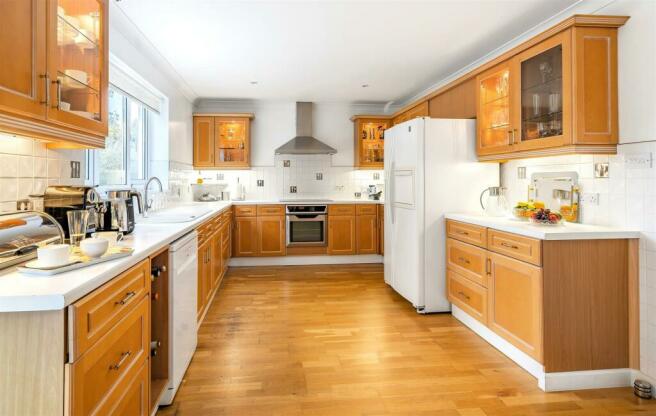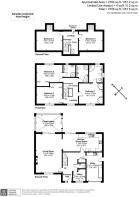
Penhaligon Way, St. Austell

- PROPERTY TYPE
Detached
- BEDROOMS
5
- BATHROOMS
3
- SIZE
Ask agent
- TENUREDescribes how you own a property. There are different types of tenure - freehold, leasehold, and commonhold.Read more about tenure in our glossary page.
Freehold
Key features
- Spacious Home of 2708 Sq Ft
- Reception Hall, WC & Study
- Spacious Living Room & Conservatory
- Kitchen & Dining Room
- Utility Room
- 5 Good Bedrooms (2 En Suite) & Bathroom
- Car Parking
- Enclosed Low Maintenance Garden
- Freehold
- Council Tax Band E
Description
Situation - 23 Penhaligon Way is situated in the popular and sought after area of Sandy Hill in St Austell and is conveniently located to the park, local schooling, which includes the OFSTED outstanding primary school, walks and supermarkets. St Austell offers a comprehensive range of shopping and recreational facilities. There is a station on the London Paddington line in the centre of St Austell.
About 1.5 miles to the south-east is the historic port of Charlestown with its array of gift shops, inns and restaurants centred around the harbour. Truro, being the commercial and retail centre of Cornwall, is about 17 miles to the south-west.
The House - Having been originally built by the vendor, 23 Penhaligon Way comes to the market for the first time on the since 1996.
The approach from the cul-de-sac is to a fine paved and walled car parking area for a number of vehicles.
With well-presented accommodation throughout, 23 Penhaligon Way presents to the market a spacious and voluminous residence with accommodation arranged over three storeys. Indeed, as shown on the attached floor plan, the property extends to about 2708sq ft. This light and airy house is well-presented to the market with well-proportioned rooms, many with solid wood floors, which benefit from mains gas fired central heating and double-glazed windows.
On the ground floor, a front door opens to a fine reception hall with balustrade stairs off to the first floor, a large built-in double coats cupboard and doors to cloakroom, study, kitchen/dining room, utility room and a delightful living room with contemporary gas fired coal effect fire set within a marble fireplace with mantle and hearth and with access via sliding doors through to a spacious conservatory.
The kitchen and dining room offers an extensive range of matching base and eye level units with rolled worktop surfaces to splashback tiling and includes a fold-away breakfast bar, dishwasher, single drainer double bowl sink unit with a Insinkerator waste disposal unit and mixer tap, recycling cupboard, AEG fan assisted oven and grill with Hotpoint four ring hob with extractor hood over and eye level display cabinets with underlighting. freestanding American refrigerator freezer, sliding doors to outside and opening through to the living room.
Also on the ground floor is a useful utility room, which has been previously converted from the garage, and which offers a single drainer sink unit with mixer tap with rolled worktop surfaces to either side, washing machine and cupboards and drawer under. In addition is a fine range of tall fitted storage cupboards with sliding doors and a part glazed door to outside and electric roller door.
On the first floor are three spacious double bedrooms – two of which benefit from fully tiled en suite shower rooms with fitted furniture – and a fully tiled family bathroom with corner bath, quadrant shower, fitted bathroom furniture with close coupled wc and vanity washbasin.
From the first floor, balustrade stairs lead up to a second floor with Landing with eaves storage and doors off to two good sized bedrooms.
At the rear of the property, accessed from the conservatory, kitchen/dining room, utility room and pathways either side of the house, is an enclosed low maintenance paved spacious seating area – which is enclosed and dog friendly.
Viewing - Strictly and only by prior appointment with Stags’ Truro office on .
Directions - From the railway station in St Austell, drive up to the mini roundabout, turn right and at the next mini roundabout turn left and continue to the traffic lights. Go straight over, passing ALDI on the left-hand side and drive down the hill to the roundabout. At the roundabout turn left into Penhaligon Way. Follow this road through to Penhaligon Way and continue to the end when number 23 will be seen as the second last on the right-hand side.
Services - All mains services connected. Gas fired central heating. TV and telephone points. Double-glazed. Broadband, Standard and Ultrafast available, 0.9-1000 mbps (Ofcom). Mobile coverage indoors – EE, Three, O2 and Vodafone are likely (Ofcom). Mobile coverage outdoors – EE, Three, O2 and Vodafone are likely (Ofcom).
Brochures
Penhaligon Way, St. Austell- COUNCIL TAXA payment made to your local authority in order to pay for local services like schools, libraries, and refuse collection. The amount you pay depends on the value of the property.Read more about council Tax in our glossary page.
- Band: E
- PARKINGDetails of how and where vehicles can be parked, and any associated costs.Read more about parking in our glossary page.
- Yes
- GARDENA property has access to an outdoor space, which could be private or shared.
- Yes
- ACCESSIBILITYHow a property has been adapted to meet the needs of vulnerable or disabled individuals.Read more about accessibility in our glossary page.
- Ask agent
Penhaligon Way, St. Austell
NEAREST STATIONS
Distances are straight line measurements from the centre of the postcode- St. Austell Station0.8 miles
- Par Station3.1 miles
- Luxulyan Station3.3 miles
About the agent
THE WEST COUNTRY IS STAGS COUNTRY
"It is important to remember that you ask an estate agent to sell your property, not just market it."
This simple statement stands at the very heart of first class estate agency, and is one that the partners and staff at Stags strive to exceed.
We know that our service has to be better than that of our competitors and we firmly believe that our extensive network of 22 West Country offices, local knowledge and unr
Industry affiliations




Notes
Staying secure when looking for property
Ensure you're up to date with our latest advice on how to avoid fraud or scams when looking for property online.
Visit our security centre to find out moreDisclaimer - Property reference 32668740. The information displayed about this property comprises a property advertisement. Rightmove.co.uk makes no warranty as to the accuracy or completeness of the advertisement or any linked or associated information, and Rightmove has no control over the content. This property advertisement does not constitute property particulars. The information is provided and maintained by Stags, Truro. Please contact the selling agent or developer directly to obtain any information which may be available under the terms of The Energy Performance of Buildings (Certificates and Inspections) (England and Wales) Regulations 2007 or the Home Report if in relation to a residential property in Scotland.
*This is the average speed from the provider with the fastest broadband package available at this postcode. The average speed displayed is based on the download speeds of at least 50% of customers at peak time (8pm to 10pm). Fibre/cable services at the postcode are subject to availability and may differ between properties within a postcode. Speeds can be affected by a range of technical and environmental factors. The speed at the property may be lower than that listed above. You can check the estimated speed and confirm availability to a property prior to purchasing on the broadband provider's website. Providers may increase charges. The information is provided and maintained by Decision Technologies Limited. **This is indicative only and based on a 2-person household with multiple devices and simultaneous usage. Broadband performance is affected by multiple factors including number of occupants and devices, simultaneous usage, router range etc. For more information speak to your broadband provider.
Map data ©OpenStreetMap contributors.





