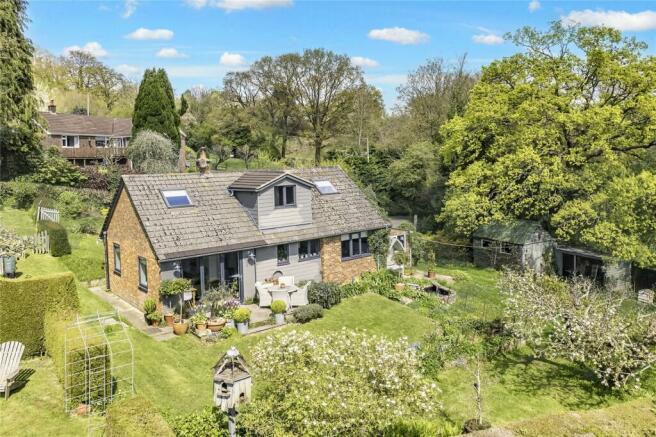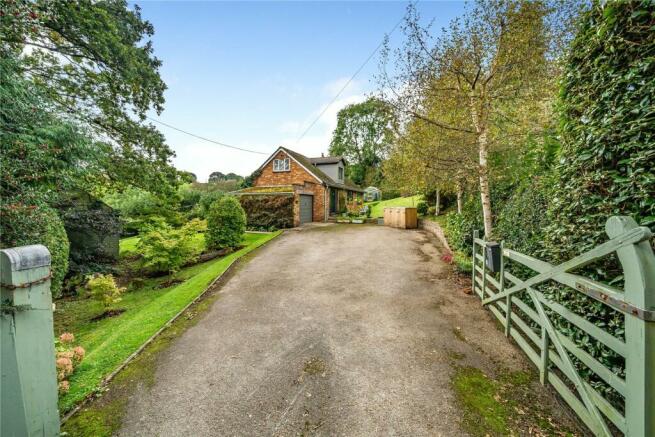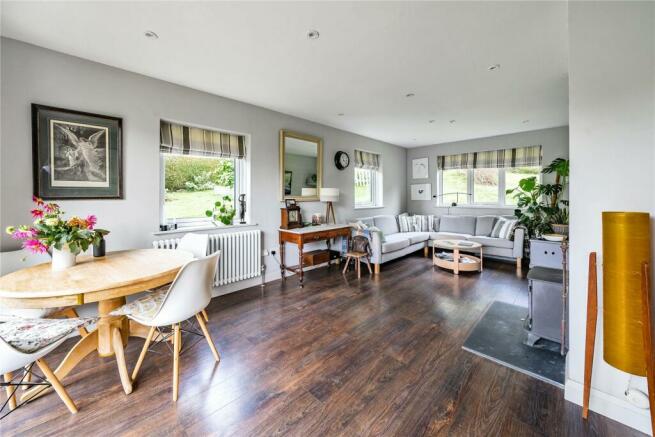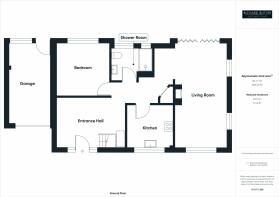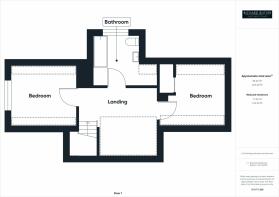Sterrys Lane, May Hill, Longhope, Gloucestershire, GL17

- PROPERTY TYPE
Detached
- BEDROOMS
3
- BATHROOMS
2
- SIZE
1,270 sq ft
118 sq m
- TENUREDescribes how you own a property. There are different types of tenure - freehold, leasehold, and commonhold.Read more about tenure in our glossary page.
Freehold
Key features
- Sitting Room
- Kitchen
- Ground Floor Bedroom
- Ground Floor Shower Room
- Two First Floor Bedrooms
- First Floor Bathroom
- Beautiful 0.25 acre Gardens
- Highly Sought After May Hill Location
- Garage & Generous Parking
- EPC Rating: E
Description
This quiet, rural location benefits from miles of countryside walks, with the Gloucestershire Way literally on the door step giving access to over 80 acres of the National Trust land of May Hill.
The village of Longhope is approximately 3 miles and offers a good range of amenities to include primary school, shop/post office, pub and church. The market town of Newent lies approximately 4 miles to the north and offers a much wider range of sporting, shopping and leisure facilities. The centres of Gloucester and Cheltenham are approximately 8 miles and 17 miles respectively. Ross-on-Wye is approximately 7 miles to the west. There are good road links to the midlands, south Wales and the south west via the M50/M5 and the A40/M4.
The property is entered via:
Steps leading upto a composite black front entrance door with matching full height panels with decorative glazed insets.
Spacious Reception Hall:
A light modern feel with solid oak staircase. Large picture window. Composite dark wood flooring. Full height radiator. Leading into central lobby with good sized storage cupboard housing pressurised hot water cylinder. Attractive reading area with recessed ceiling spotlights. Door to:
Ground Floor Bedroom: 10'11" x 10'11" (3.33m x 3.33m).
Large double glazed window to rear aspect enjoying lovely views. Modern radiator. Continuation of the flooring.
Downstairs Shower Room:
Walk in double shower cubicle with modern tiled surrounds and display niches and waterfall dual shower. Recessed ceiling spotlights. Two double glazed windows to the rear aspect with attractive views. Built in Roca sink with vanity unit beneath. Ladder style dual heated radiator. Large fitted illuminated mirror. WC. A continuation of the flooring. Recessed ceiling spotlights.
Kitchen: 9'5" x 9' (2.87m x 2.74m).
Double glazed window to front aspect. A continuation of the flooring. The kitchen has been well designed to maximise the cupboard space with ample storage. Integrated Neff oven with induction hob over and concealed extractor fan. One and a half bowl composite sink. Undercabinet plumbing for dishwasher. Larder style units and fitted wine rack. Plumbing for washing machine. Recessed ceiling cupboards. LED cabinet lighting. Attractive granite effect worktops with matching upstands. USB power sockets.
Sitting Room: 21'10" x 10'11" (6.65m x 3.33m).
Again a fabulous space with double glazed windows to front and side with attractive views and a set of bi-fold doors to rear aspect. Radiators. Recessed wood burning stove on a slate hearth. Recessed ceiling spotlights.
From the reception hall, staircase leads to:
Spacious First Floor Landing:
With a potential to add a dormer window but big enough to create good sized study area, Velux window. Concealed cupboard with hanging rail and storage. Door to:
Bedroom: 11' x 11' (3.35m x 3.35m).
Large velux window and double glazed window to side aspect. Plenty of eaves storage with sliding doors. Radiator. From here there is the possibility to create further living accommodation over the garage. Subject to necessary planning. A continuation of the flooring.
Bedroom: 11' x 11' (3.35m x 3.35m).
Sliding doors into substantial eaves storage. Further door to wardrobe with hanging rail and storage above. Velux window to rear aspect enjoying the attractive views. A continuation of the flooring.
Family Bathroom:
A fabulous room with large window to rear aspect. Free standing bath with tiled splashback. Roca wash hand basin with vanity unit. WC. Useful recess providing additional storage. Recessed ceiling spotlights. Fitted illuminated mirror. Ladder style dual heated radiator. A continuation of the flooring.
Outside:
The property is approached via five bar gated splayed entrance providing ample parking for several vehicles/motorhome etc.
Attached Single Garage: 17'2" x 8'11" (5.23m x 2.72m)
Double glazed window to rear aspect. Service door to garden. Floor standing Trianco Utility oil fired boiler supplying domestic hot water and central heating. Current owners having planning consent approved to replace the current garage and create further living accommodation if required.
To the side of the garage there is potential to create further living accommodation, subject to the necessary planning.
To the front of the property there is a set of steps leading to the entrance. Outside tap & seating area which leads up to a large lawn interspersed with trees and shrubs creating privacy.
A pathway extends around to the side gardens which are again laid to lawn with mature fruit trees and planters. Double gates lead into an enclosed vegetable plot with raised sleeper edged beds and composting area. Greenhouse.
Conifer arch leads through to a further seating area with an uncultivated garden and onwards down to the rear gardens.
To the rear, a patio off the sitting room leads onto further lawned areas with mature apple tree. Garden shed with wood storage. Brick built water feature with pond.
what3words///waggled.lawyer.smashes
Directions:
From Ross on Wye, take the A40 East towards Gloucester, proceed for approximately 7 miles and at the brow of the hill turn left signposted May Hill/Clifford’s Mesne 2.5 miles. Continue along this lane for approximately 500 yards and take the first timing right into Sterrys lane and the property can be found after approximately 350 yards on the right hand side.
Brochures
Particulars- COUNCIL TAXA payment made to your local authority in order to pay for local services like schools, libraries, and refuse collection. The amount you pay depends on the value of the property.Read more about council Tax in our glossary page.
- Band: E
- PARKINGDetails of how and where vehicles can be parked, and any associated costs.Read more about parking in our glossary page.
- Yes
- GARDENA property has access to an outdoor space, which could be private or shared.
- Yes
- ACCESSIBILITYHow a property has been adapted to meet the needs of vulnerable or disabled individuals.Read more about accessibility in our glossary page.
- Ask agent
Sterrys Lane, May Hill, Longhope, Gloucestershire, GL17
Add an important place to see how long it'd take to get there from our property listings.
__mins driving to your place
Get an instant, personalised result:
- Show sellers you’re serious
- Secure viewings faster with agents
- No impact on your credit score



Your mortgage
Notes
Staying secure when looking for property
Ensure you're up to date with our latest advice on how to avoid fraud or scams when looking for property online.
Visit our security centre to find out moreDisclaimer - Property reference WRR230346. The information displayed about this property comprises a property advertisement. Rightmove.co.uk makes no warranty as to the accuracy or completeness of the advertisement or any linked or associated information, and Rightmove has no control over the content. This property advertisement does not constitute property particulars. The information is provided and maintained by Richard Butler & Associates, Ross-On-Wye. Please contact the selling agent or developer directly to obtain any information which may be available under the terms of The Energy Performance of Buildings (Certificates and Inspections) (England and Wales) Regulations 2007 or the Home Report if in relation to a residential property in Scotland.
*This is the average speed from the provider with the fastest broadband package available at this postcode. The average speed displayed is based on the download speeds of at least 50% of customers at peak time (8pm to 10pm). Fibre/cable services at the postcode are subject to availability and may differ between properties within a postcode. Speeds can be affected by a range of technical and environmental factors. The speed at the property may be lower than that listed above. You can check the estimated speed and confirm availability to a property prior to purchasing on the broadband provider's website. Providers may increase charges. The information is provided and maintained by Decision Technologies Limited. **This is indicative only and based on a 2-person household with multiple devices and simultaneous usage. Broadband performance is affected by multiple factors including number of occupants and devices, simultaneous usage, router range etc. For more information speak to your broadband provider.
Map data ©OpenStreetMap contributors.
