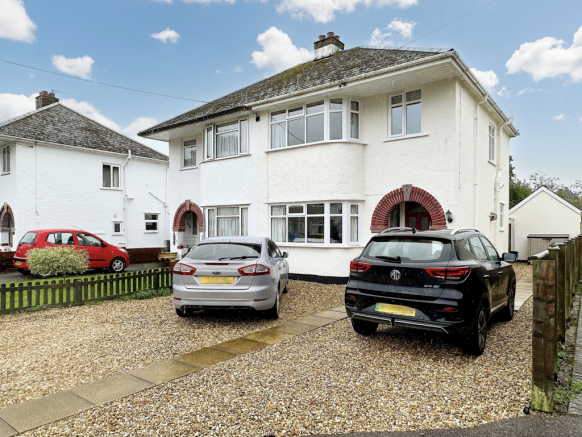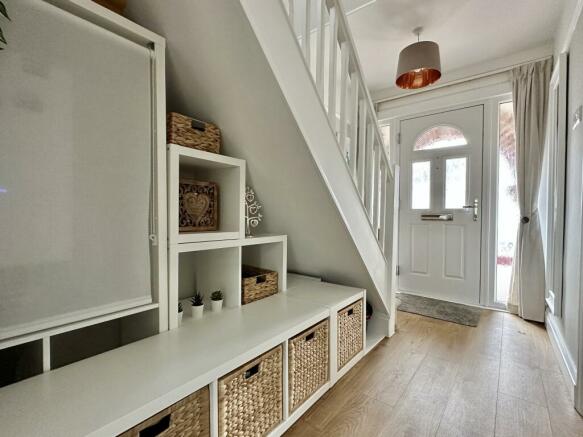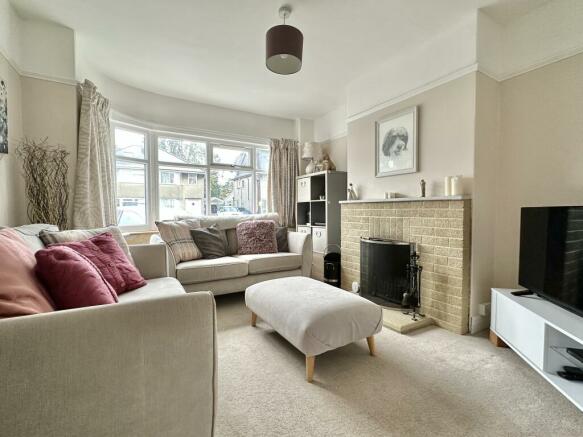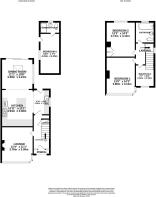St Michaels Road, Kingsteignton

- PROPERTY TYPE
Semi-Detached
- BEDROOMS
4
- BATHROOMS
2
- SIZE
1,055 sq ft
98 sq m
- TENUREDescribes how you own a property. There are different types of tenure - freehold, leasehold, and commonhold.Read more about tenure in our glossary page.
Freehold
Key features
- Extended Semi-Detached House
- Three Bedrooms
- Detached One Bed En-Suite Guest Room/Annexe
- Modern Family Bathroom
- Large Open Plan Kitchen/Dining Room
- Ample Driveway Parking
- Large Level Rear Garden
- Large Summer House/Outside Office
- Built-In Appliances
- Sought After Cul De Sac
Description
Upon entering the property, you are greeted by a welcoming hallway with stairs rising to the first floor landing, a radiator and doors to the main living accommodation.
The well-presented lounge features an open stone fire place, creating a cosy and welcoming atmosphere.
The spacious and extended contemporary kitchen/dining room is a really fabulous space and boasts integrated appliances to include a dishwasher, washing machine, fridge, freezer and a bin store. The island/breakfast bar has soft close drawers under with a quarts work top over which matches the rest of the ample working surfaces. There are ample base and wall cabinets, some with glass fronts for display purposes, soft close pan drawers, a carousel corner cupboard and fitted shelving. Built-in appliances include an eye level double oven and grill, a four ring induction hob with chimney extractor hood over, a one and a half bowl sink unit. Finishing off the kitchen are colourful Perspex splash backs with Quarts up stands an anthracite modern radiator and luxury vinyl flooring. A door takes you into the rear garden and there is a double glazed window above the sink unit.
The kitchen opens into the extension/dining room which benefits from a large Velux window and double glazed sliding patio doors, with glass side panels, taking you into the garden and also providing an abundance of natural light throughout the room as well as a picturesque outlook. Great for entertaining or relaxing this truly is a delightful space and perfect for those who enjoy cooking.
The first floor of the property is home to two large double bedrooms, offering ample space for furniture and storage, as well as a single bedroom that could be used as a home office.
The re-fitted modern family bathroom completes the first floor and featuring a panelled bath with a mains shower above which has a sunflower shower head as well as a hand held hair washing attachment. There is a low level WC and a vanity sink unit which has a solid wooden top incorporating a sink unit with waterfall mixer tap and soft close drawers under.
The large rear garden is fully enclosed and features a large paved patio, ideal for Alfresco dining or simply enjoying the sunshine, a large level lawn bordered by well established flower beds and a mature tree. At the bottom of the garden there is a decked area and a large summerhouse/office which has power, led lighting and internet.
Access to the guest suite/annexe is gained from the garden or from a wooden side gate at the end of the driveway.
The guest suite/annexe is en-suite and could be used as a home office, a teenagers den or even rented out to generate extra income. There is a Upvc door with an adjacent double glazed window, ample space for a double bed and a door into the en-suite. The en-suite has an obscured double glazed window, a double shower cubicle, a floating vanity sink unit with cupboards under, a low flush WC and a heated towel rail.
To the side and front of the property, there is a driveway that provides off-road parking for multiple vehicles, ensuring convenience for residents and visitors alike.
This property is ideal for those who work from home or for those looking for a property with an annexe to accommodate extended family members or guests. With its desirable cul-de-sac location and its impressive features, this is a must see property to fully appreciate the décor, space and garden.
Brochures
Brochure of 23 St. Michaels Road - emailCouncil TaxA payment made to your local authority in order to pay for local services like schools, libraries, and refuse collection. The amount you pay depends on the value of the property.Read more about council tax in our glossary page.
Band: D
St Michaels Road, Kingsteignton
NEAREST STATIONS
Distances are straight line measurements from the centre of the postcode- Newton Abbot Station1.1 miles
- Teignmouth Station4.6 miles
About the agent
Woods Estate Agents, Auctioneers and Letting Agents., Kingsteignton
The Newton Abbot Property Centre, 2 Newton Road Kingsteignton TQ12 3AJ

Woods and sister company Woods Bryce Baker are long-established, award-winning Estate Agents, Auctioneers and Letting Agents in South Devon.
We offer a professional service based on experience and extensive industry training and focus on the sale and letting of all types of properties along with a complimentary range of services designed to make it easier for you to sell, buy, let or rent your property.
We pride ourselves on providing a personal and friendly service tailored to ou
Industry affiliations



Notes
Staying secure when looking for property
Ensure you're up to date with our latest advice on how to avoid fraud or scams when looking for property online.
Visit our security centre to find out moreDisclaimer - Property reference WNA-87721638. The information displayed about this property comprises a property advertisement. Rightmove.co.uk makes no warranty as to the accuracy or completeness of the advertisement or any linked or associated information, and Rightmove has no control over the content. This property advertisement does not constitute property particulars. The information is provided and maintained by Woods Estate Agents, Auctioneers and Letting Agents., Kingsteignton. Please contact the selling agent or developer directly to obtain any information which may be available under the terms of The Energy Performance of Buildings (Certificates and Inspections) (England and Wales) Regulations 2007 or the Home Report if in relation to a residential property in Scotland.
*This is the average speed from the provider with the fastest broadband package available at this postcode. The average speed displayed is based on the download speeds of at least 50% of customers at peak time (8pm to 10pm). Fibre/cable services at the postcode are subject to availability and may differ between properties within a postcode. Speeds can be affected by a range of technical and environmental factors. The speed at the property may be lower than that listed above. You can check the estimated speed and confirm availability to a property prior to purchasing on the broadband provider's website. Providers may increase charges. The information is provided and maintained by Decision Technologies Limited. **This is indicative only and based on a 2-person household with multiple devices and simultaneous usage. Broadband performance is affected by multiple factors including number of occupants and devices, simultaneous usage, router range etc. For more information speak to your broadband provider.
Map data ©OpenStreetMap contributors.




