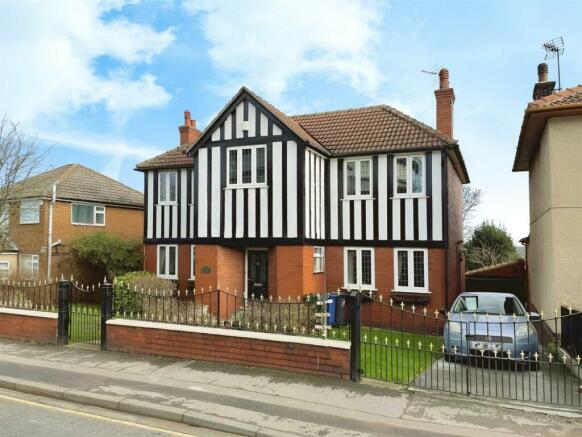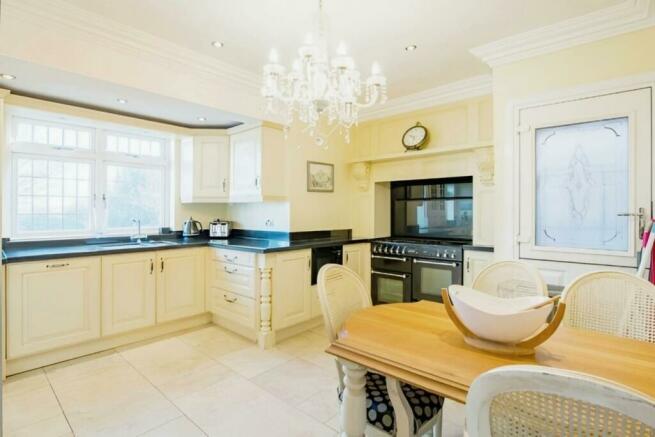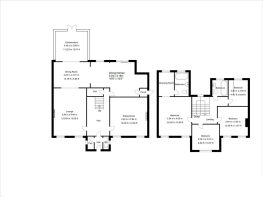Adwick Road, Mexborough

- PROPERTY TYPE
Detached
- BEDROOMS
4
- BATHROOMS
2
- SIZE
Ask agent
- TENUREDescribes how you own a property. There are different types of tenure - freehold, leasehold, and commonhold.Read more about tenure in our glossary page.
Freehold
Key features
- Executive Family Home
- Master with dressing room and En Suite
- Attractive Gardens
- No Onward Chain
- Nearby local Schooling
- Conservatory
Description
Merryweathers - Merryweathers are leading Estate Agents in Rotherham, Barnsley, Doncaster, Maltby, Mexborough & the whole of South Yorkshire. Founded in 1832, the company has maintained a strong, independent tradition, and a passion for properties ever since. Whether you’re looking to rent in Rotherham or move to Maltby, whether you’re a Barnsley business or a first-time buyer in Doncaster or Mexborough, we’ve got the experience, the knowledge and the qualifications to help you progress perfectly.
Mexborough - Mexborough is a town in the Metropolitan Borough of Doncaster in South Yorkshire, England. It lies on the estuary of the River Dearne, on the A6023 road, between Manvers and Denaby Main. Mexborough is located at the north eastern end of a dyke known as the Roman Ridge that is thought to have been constructed by the Brigantian tribes in the 1st century AD.
Entrance Hallway - An imposing hallway with staircase rising to the first floor accommodation and central heating radiator.
Kitchen - 5.03m x 3.18m (16'6" x 10'5") - This impressive kitchen is fitted with a country style range of wall base and draw units, with granite work surfaces complete with appliances to include a range cooker and integrated automatic washing machine. There is a rear facing window over looking the well appointed gardens, central heating radiator and tiled floor covering.
Dining Room - 4.16 x 3.03 (13'7" x 9'11") - The dining room enjoys an open plan feel to the living room and conservatory and is neutrally decorated.
Conservatory - 3.73 x 3.60 (12'2" x 11'9") - The conservatory is a rear facing room overlooking the gardens and is floored with laminate flooring with French doors giving access to the gardens.
Living Room - 4.42 x 3.93 (14'6" x 12'10") - With a front facing upvc window, central heating radiator, decorative coving to the ceiling and the focal point of the room being the decorative fireplace with living flame gas fire inset.
Snug - 3.92 x 3.52 (12'10" x 11'6") - With a front facing upvc window, central heating radiator, decorative coving to the ceiling and the focal point of the room being the decorative fireplace with open fire inset.
Master Bedroom - 4.55 x 3.93 (14'11" x 12'10") - With front facing upvc window, central heating radiator and access to the en suite facility via the dressing area.
En Suite - Hosting a three piece suite comprising of a panelled bath, pedestal hand wash basin and low flush WC. With central heating radiator and opaque double glazed window.
Bedroom Two - 3.73 x 3.55 (12'2" x 11'7") - With a front facing upvc window and central heating radiator.
Bedroom Three - 3.16 x 3.07 (10'4" x 10'0") - With a front facing uvpc window and central heating radiator.
Bedroom Four - 2.91 x 2.40 (9'6" x 7'10") - With a rear facing upvc window, central heating radiator and laminate floor covering.
Bathroom - Hosting a three piece suite comprising of a panelled bath with shower above, pedestal hand wash basin and low flush WC. With central heating radiator and opaque double glazed window.
External - To the front of the property is a lawned area with shrubbery and a driveway preceding the garage. To the rear of the property are fantastically sized enclosed garden. Enjoying attractive patio areas overlooking rear garden.
Garage - The single brick built garage is secured by an up and over single door.
Material Information - Freehold
Council Tax Band D
Auctioneers Comments - This property is for sale by the Modern Method of Auction, meaning the buyer and seller are to Complete within 56 days (the "Reservation Period"). Interested parties personal data will be shared with the Auctioneer (iamsold).
If considering buying with a mortgage, inspect and consider the property carefully with your lender before bidding.
A Buyer Information Pack is provided. The winning bidder will pay £349.00 including VAT for this pack which you must view before bidding.
The buyer signs a Reservation Agreement and makes payment of a non-refundable Reservation Fee of 4.50% of the purchase price including VAT, subject to a minimum of £6,600.00 including VAT. This is paid to reserve the property to the buyer during the Reservation Period and is paid in addition to the purchase price. This is considered within calculations for Stamp Duty Land Tax.
Services may be recommended by the Agent or Auctioneer in which they will receive payment from the service provider if the service is taken. Payment varies but will be no more than £450.00. These services are optional.
Brochures
Adwick Road, MexboroughBrochure- COUNCIL TAXA payment made to your local authority in order to pay for local services like schools, libraries, and refuse collection. The amount you pay depends on the value of the property.Read more about council Tax in our glossary page.
- Band: D
- PARKINGDetails of how and where vehicles can be parked, and any associated costs.Read more about parking in our glossary page.
- Yes
- GARDENA property has access to an outdoor space, which could be private or shared.
- Yes
- ACCESSIBILITYHow a property has been adapted to meet the needs of vulnerable or disabled individuals.Read more about accessibility in our glossary page.
- Ask agent
Adwick Road, Mexborough
Add an important place to see how long it'd take to get there from our property listings.
__mins driving to your place
Get an instant, personalised result:
- Show sellers you’re serious
- Secure viewings faster with agents
- No impact on your credit score
Your mortgage
Notes
Staying secure when looking for property
Ensure you're up to date with our latest advice on how to avoid fraud or scams when looking for property online.
Visit our security centre to find out moreDisclaimer - Property reference 32675673. The information displayed about this property comprises a property advertisement. Rightmove.co.uk makes no warranty as to the accuracy or completeness of the advertisement or any linked or associated information, and Rightmove has no control over the content. This property advertisement does not constitute property particulars. The information is provided and maintained by Merryweathers, Mexborough. Please contact the selling agent or developer directly to obtain any information which may be available under the terms of The Energy Performance of Buildings (Certificates and Inspections) (England and Wales) Regulations 2007 or the Home Report if in relation to a residential property in Scotland.
Auction Fees: The purchase of this property may include associated fees not listed here, as it is to be sold via auction. To find out more about the fees associated with this property please call Merryweathers, Mexborough on 01709 212552.
*Guide Price: An indication of a seller's minimum expectation at auction and given as a “Guide Price” or a range of “Guide Prices”. This is not necessarily the figure a property will sell for and is subject to change prior to the auction.
Reserve Price: Each auction property will be subject to a “Reserve Price” below which the property cannot be sold at auction. Normally the “Reserve Price” will be set within the range of “Guide Prices” or no more than 10% above a single “Guide Price.”
*This is the average speed from the provider with the fastest broadband package available at this postcode. The average speed displayed is based on the download speeds of at least 50% of customers at peak time (8pm to 10pm). Fibre/cable services at the postcode are subject to availability and may differ between properties within a postcode. Speeds can be affected by a range of technical and environmental factors. The speed at the property may be lower than that listed above. You can check the estimated speed and confirm availability to a property prior to purchasing on the broadband provider's website. Providers may increase charges. The information is provided and maintained by Decision Technologies Limited. **This is indicative only and based on a 2-person household with multiple devices and simultaneous usage. Broadband performance is affected by multiple factors including number of occupants and devices, simultaneous usage, router range etc. For more information speak to your broadband provider.
Map data ©OpenStreetMap contributors.







