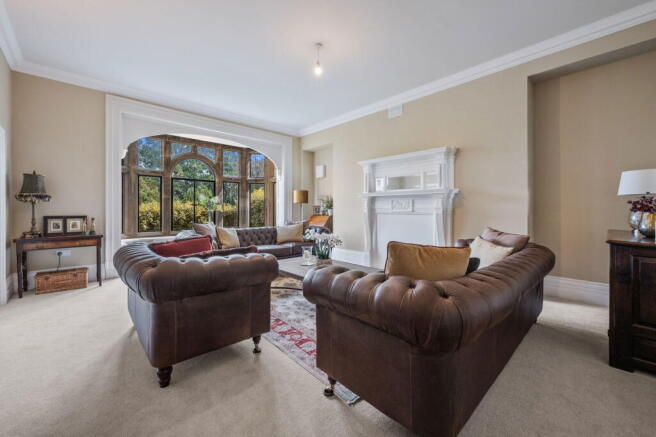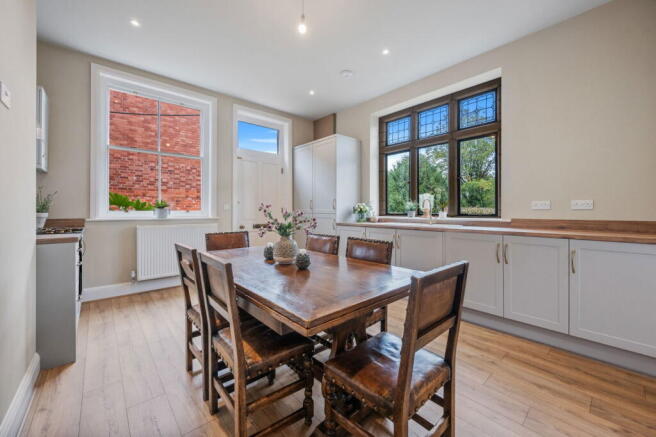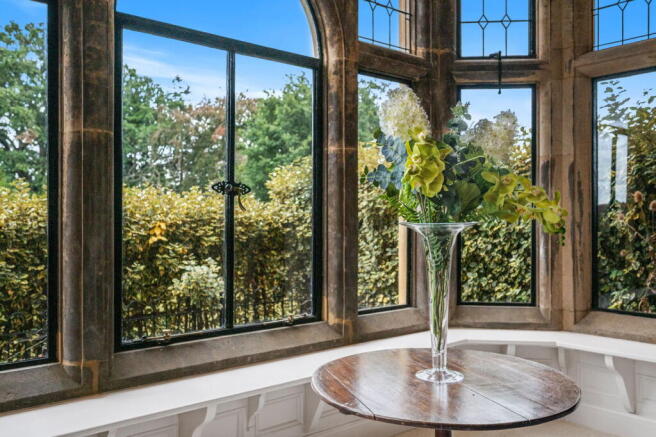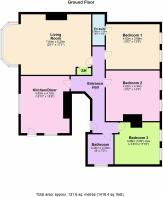
Hall Lane, Kettering

- PROPERTY TYPE
Apartment
- BEDROOMS
3
- BATHROOMS
2
- SIZE
Ask agent
Key features
- Grade II Listed - Photo shows the whole of Bryn Hafod House
- Ground Floor Apartment, the perfect bungalow alternative
- Elegant living room with period decorative fireplace also providing dining options if desired
- Generous, social, Kitchen/Dining Room
- Three generous bedrooms, the main bedroom with en suite
- Well appointed principal bathroom
- Parking for Two Cars
- Lovely private garden and access to beautiful communal gardens.
Description
"Character Living All On One Level"
This exceptional ground floor, garden apartment offers a unique proposition set in this architecturally striking Grade II listed home. The interior is substantial and versatile with a high specification design and finish complimented by a myriad of wonderful period features. With a security entry system and gas central heating the entrance hall extends to the substantial living room offering both living and dining options with an elegant decorative fireplace, period rotating serving hatch, detailed cornicing and an impressive bay window with window seating - a perfect dining space. The generous kitchen/breakfast room is a great social space, the bathroom is beautifully appointed and the three generous double bedrooms are versatile, ideal for those working from home or wanting an additional reception room, the principal bedroom enjoys an en suite. With a private garden, perfect for outdoor living, there is also access to the residents communal garden as well as parking for two cars. The Restaurant / Cultural Quarter, mainline railway and General Hospital are all within easy reach
- An exceptional and very special home indeed. A sensational, high specification interior with character features including high ceilings, detailed cornicing, stone mullion and sash windows, lazy waiter, fire surrounds, original doors and outstanding detail throughout
- Grade II Listed
- Gas central heating
- Entrance hallway with high quality flooring
- Kitchen/Dining room with a range of stylish cupboards and drawers, one and a half bowl, single drainer sink unit with monobloc tap inset to roll top worksurfaces, integrated oven and gas hob with extractor, and a generous dining area
- Living room a significant bay fronted room providing both living and dining options, fabulous lazy waiter, window seat set with in the bay window along with intricate cornicing and paneling. The decorative fireplace with stunning surround with fitted mirrors
- There are three double bedrooms, the principal with en-suite. The bedrooms offer versatile options and could be additional reception room if required
- Bathroom suite comprising low level WC, wash hand basin with mono bloc tap, panel enclosed bath with rainfall shower, additional shower head, glass shower screen and ceramic tiled splash backs, heated towel rail and gorgeous floor tiling
- En-suite with low level WC, pedestal wash hand basin with monobloc tap, walk in glass shower enclosure with rainfall shower and additional shower head, ceramic tiled splash backs and heated towel rail
The apartment enjoys a decorative garden to the front set behind railings with lawn and lavender plantings. The generous rear garden features a gravelled and paved patio perfect for alfresco living. Mature boarders with established trees and plantings add both colour and privacy. Private parking is within a parking quadrant. There is also the advantage of extensive, communal gardens with manicured lawns, gravelled pathways, seating areas and lovely pond area.
DISCLAIMER: The communal gardens are currently closed and will remain so until the development is complete.
EPC RATING: EXEMPT. COUNCIL TAX: TBC
Living Room - 7.65m x 5.21m (25'1" x 17'1")
Kitchen / Dining Room - 4.83m x 4.19m (15'10" x 13'9")
Bedroom 1 - 4.62m x 3.89m (15'2" x 12'9")
Ensuite - 2.67m x 1.07m (8'9" x 3'6")
Bedroom 2 - 4.62m x 4.34m (15'2" x 14'3")
Bedroom 3 - 3.89m x 3.61m (12'9" x 11'10")
Bathroom - 2.44m x 2.21m (8'0" x 7'3")
Brochures
Brochure 1- COUNCIL TAXA payment made to your local authority in order to pay for local services like schools, libraries, and refuse collection. The amount you pay depends on the value of the property.Read more about council Tax in our glossary page.
- Ask agent
- LISTED PROPERTYA property designated as being of architectural or historical interest, with additional obligations imposed upon the owner.Read more about listed properties in our glossary page.
- Listed
- PARKINGDetails of how and where vehicles can be parked, and any associated costs.Read more about parking in our glossary page.
- Allocated
- GARDENA property has access to an outdoor space, which could be private or shared.
- Private garden,Communal garden
- ACCESSIBILITYHow a property has been adapted to meet the needs of vulnerable or disabled individuals.Read more about accessibility in our glossary page.
- Ask agent
Energy performance certificate - ask agent
Hall Lane, Kettering
Add an important place to see how long it'd take to get there from our property listings.
__mins driving to your place
Get an instant, personalised result:
- Show sellers you’re serious
- Secure viewings faster with agents
- No impact on your credit score
Your mortgage
Notes
Staying secure when looking for property
Ensure you're up to date with our latest advice on how to avoid fraud or scams when looking for property online.
Visit our security centre to find out moreDisclaimer - Property reference S740451. The information displayed about this property comprises a property advertisement. Rightmove.co.uk makes no warranty as to the accuracy or completeness of the advertisement or any linked or associated information, and Rightmove has no control over the content. This property advertisement does not constitute property particulars. The information is provided and maintained by Henderson Connellan, Kettering. Please contact the selling agent or developer directly to obtain any information which may be available under the terms of The Energy Performance of Buildings (Certificates and Inspections) (England and Wales) Regulations 2007 or the Home Report if in relation to a residential property in Scotland.
*This is the average speed from the provider with the fastest broadband package available at this postcode. The average speed displayed is based on the download speeds of at least 50% of customers at peak time (8pm to 10pm). Fibre/cable services at the postcode are subject to availability and may differ between properties within a postcode. Speeds can be affected by a range of technical and environmental factors. The speed at the property may be lower than that listed above. You can check the estimated speed and confirm availability to a property prior to purchasing on the broadband provider's website. Providers may increase charges. The information is provided and maintained by Decision Technologies Limited. **This is indicative only and based on a 2-person household with multiple devices and simultaneous usage. Broadband performance is affected by multiple factors including number of occupants and devices, simultaneous usage, router range etc. For more information speak to your broadband provider.
Map data ©OpenStreetMap contributors.





