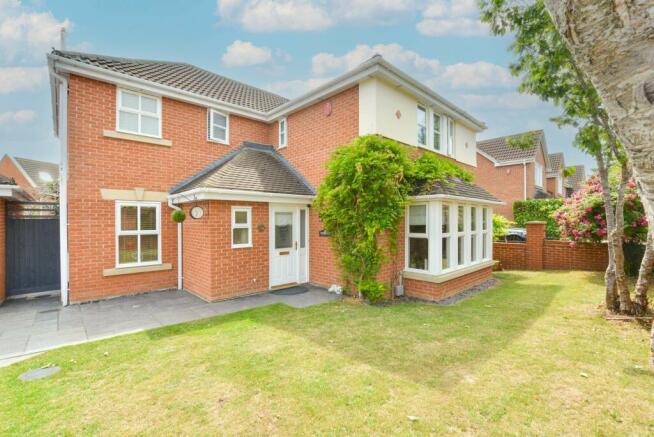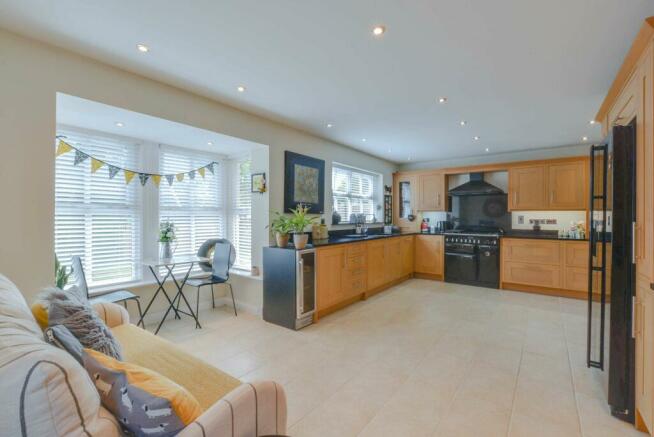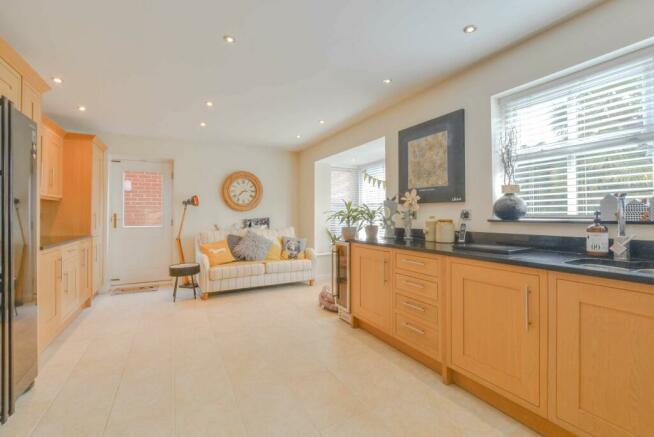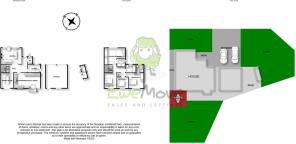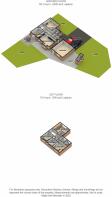Stourton Park, Hilperton, Trowbridge BA14

- PROPERTY TYPE
Detached
- BEDROOMS
4
- BATHROOMS
4
- SIZE
Ask agent
- TENUREDescribes how you own a property. There are different types of tenure - freehold, leasehold, and commonhold.Read more about tenure in our glossary page.
Freehold
Key features
- Stunning 4Double Bed Detached Home In Popular Location
- Spacious Kitchen/Breakfast Room/Family Room
- Study/Office
- Two Ensuite Shower Rooms
- Double Garage with Driveway Parking for 4 Cars
- South Facing Fully Enclosed Rear Garden
- Wonderful Family Home
- Close to Excellent Local Amenities
- Recently Refurbished
- Stunning Master bed with New Double Walk-in Shower
Description
The opulence continues upstairs with two ensuite bathrooms, each offering high-quality finishes and fixtures, plus the family bathroom.
Step outside into the fully enclosed rear garden and discover a tranquil space perfect for relaxing, entertaining guests, or dining al fresco. For those seeking an additional retreat, a charming wooden cabin provides the perfect space for hobbies, a home office, or a cosy hideaway.
Car enthusiasts and those requiring extra storage space will appreciate the double garage, which has power and light. Furthermore, the driveway provides ample parking for several vehicles, ensuring your guests are always welcomed with ease.
Located in a sought-after neighbourhood, this executive family home offers not only luxurious living but also easy access to nearby amenities, schools, and transport links. Every detail has been thoughtfully considered to provide a harmonious blend of style, comfort, and practicality.
Don't miss the opportunity to make this remarkable residence your own. Contact us today to arrange a viewing.
This home includes:
- 01 - Entrance Hall
Doors to cloakroom, study, lounge, kitchen/breakfast/family room, and dining room, understairs cupboard, laminate flooring, stairs to first floor - 02 - Cloakroom
Window to front, WC, pedestal wash hand basin, laminate flooring - 03 - Study
1.94m x 3.15m (6.1 sqm) - 6' 4" x 10' 4" (65 sqft)
Window to front, laminate flooring - 04 - Lounge
4.87m x 4.99m (24.3 sqm) - 15' 11" x 16' 4" (261 sqft)
Bay window to front, feature fireplace, laminate flooring - 05 - Dining Room
3.75m x 3.09m (11.5 sqm) - 12' 3" x 10' 1" (124 sqft)
French doors to rear garden, laminate flooring - 06 - Kitchen / Breakfast Room
4.67m x 6.46m (30.1 sqm) - 15' 3" x 21' 2" (324 sqft)
Two windows to rear one of which is a bay, range of solid oak wall and base units with granite wortktops, integrated dishwasher, integrated washing machine, space for oven with extractor hood over, space for fridge/freezer, ceramic tiled flooring, side door to rear garden - 07 - First Floor Landing
Doors to all bedrooms and family bathroom, built in airing cupboard, access to loft space - 08 - Bedroom 1
4m x 4.99m (19.9 sqm) - 13' 1" x 16' 4" (214 sqft)
Window to front, fitted triple wardrobe, fitted chest of drawers, fitted dressing table, door to ensuite - 09 - Ensuite Shower Room
Window to side, white suite comprising of WC, wash hand basin inset in vanity unit, walk in double shower cubicle with mains shower over, ceramic tiled flooring - 10 - Bedroom 2
3.82m x 3.61m (13.7 sqm) - 12' 6" x 11' 10" (148 sqft)
Window to rear, fitted double wardrobe and dressing table, laminate flooring, door to ensuite - 11 - Ensuite Shower Room
Window to front, white suite comprising WC, wash hand basin inset in vanity unit, shower cubicle with mains shower, ceramic tiled floor - 12 - Bedroom 3
3.76m x 3.09m (11.6 sqm) - 12' 4" x 10' 1" (125 sqft)
Window to rear, laminate flooring - 13 - Bedroom 4
2.75m x 2.79m (7.6 sqm) - 9' x 9' 1" (82 sqft)
Window to rear, laminate flooring - 14 - Family Bathroom
Window to front, white suite comprising of WC, wash hand basin inset in vanity unit, panelled bath with mains rainfall shower and hair wash attachment over, ceramic tiled flooring - 15 - Rear Garden
13m x 18m (234 sqm) - 42' 7" x 59' (2518 sqft)
South facing, fully enclosed with slate patio and raised decking, laid to lawn, shrubs and mature trees, gated side storage, gated access to front of property, personnel door to double garage, side slate patio with wooden cabin - 16 - Cabin
3.02m x 1.09m (3.2 sqm) - 9' 10" x 3' 6" (35 sqft)
Wooden cabin with power and light and laminate flooring - 17 - Garage (Double)
5.41m x 5.22m (28.2 sqm) - 17' 8" x 17' 1" (303 sqft)
Double garage with two up and over doors, power and light, window to rear, personnel door to rear garden - 18 - Front Garden
Driveway parking for several cars, laid to lawn with walled and hedged frontage, mature trees and shrubs - Please note, all dimensions are approximate / maximums and should not be relied upon for the purposes of floor coverings.
Additional Information:
- 4 Bedroom Detached Executive Home
- Kitchen Breakfast Family Room
- Double Garage
- South Facing Garden
- New En-suite with walk in Double Shower
- Council Tax:
Band F - Energy Performance Certificate (EPC) Rating:
Band C (69-80)
This property is located in Hilperton near Trowbridge.
Brochures
Property - EPC- COUNCIL TAXA payment made to your local authority in order to pay for local services like schools, libraries, and refuse collection. The amount you pay depends on the value of the property.Read more about council Tax in our glossary page.
- Band: F
- PARKINGDetails of how and where vehicles can be parked, and any associated costs.Read more about parking in our glossary page.
- Yes
- GARDENA property has access to an outdoor space, which could be private or shared.
- Yes
- ACCESSIBILITYHow a property has been adapted to meet the needs of vulnerable or disabled individuals.Read more about accessibility in our glossary page.
- Ask agent
Stourton Park, Hilperton, Trowbridge BA14
NEAREST STATIONS
Distances are straight line measurements from the centre of the postcode- Trowbridge Station1.8 miles
- Bradford-on-Avon Station3.5 miles
- Melksham Station3.7 miles
About the agent
We’re a multi award-winning estate agent, covering Trowbridge, Melksham and surrounding areas.
I’m Brian Marsh Director and owner of EweMove Trowbridge and Melksham Branch and together with Penny Sweeney Associate Director, we have more than 20 years’ experience in our local property market.
Our EweMove philosophy is simple, the customer is at the heart of everything we do.
We pride ourselves in providing an exceptional customer experience, whether you’re a seller, landlord,
Notes
Staying secure when looking for property
Ensure you're up to date with our latest advice on how to avoid fraud or scams when looking for property online.
Visit our security centre to find out moreDisclaimer - Property reference 10366734. The information displayed about this property comprises a property advertisement. Rightmove.co.uk makes no warranty as to the accuracy or completeness of the advertisement or any linked or associated information, and Rightmove has no control over the content. This property advertisement does not constitute property particulars. The information is provided and maintained by EweMove, Trowbridge. Please contact the selling agent or developer directly to obtain any information which may be available under the terms of The Energy Performance of Buildings (Certificates and Inspections) (England and Wales) Regulations 2007 or the Home Report if in relation to a residential property in Scotland.
*This is the average speed from the provider with the fastest broadband package available at this postcode. The average speed displayed is based on the download speeds of at least 50% of customers at peak time (8pm to 10pm). Fibre/cable services at the postcode are subject to availability and may differ between properties within a postcode. Speeds can be affected by a range of technical and environmental factors. The speed at the property may be lower than that listed above. You can check the estimated speed and confirm availability to a property prior to purchasing on the broadband provider's website. Providers may increase charges. The information is provided and maintained by Decision Technologies Limited. **This is indicative only and based on a 2-person household with multiple devices and simultaneous usage. Broadband performance is affected by multiple factors including number of occupants and devices, simultaneous usage, router range etc. For more information speak to your broadband provider.
Map data ©OpenStreetMap contributors.
