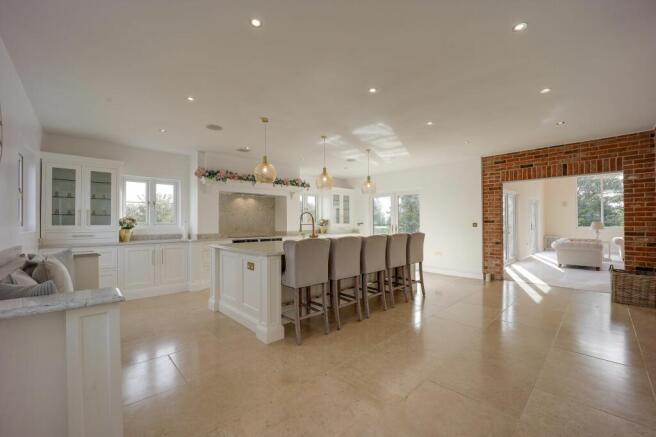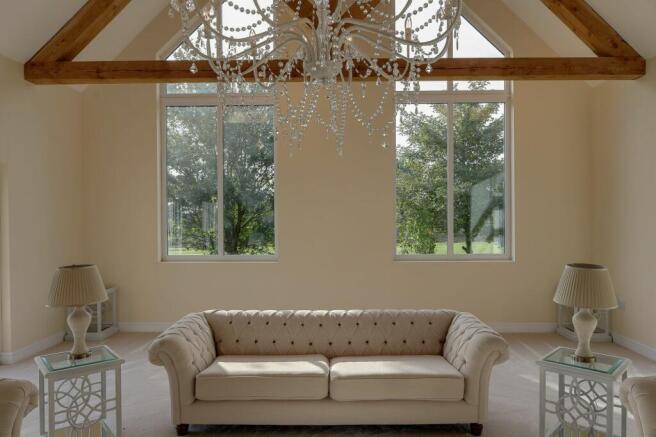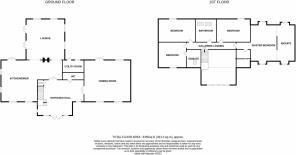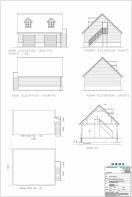Coronation Avenue, Throckenholt, PE12

- PROPERTY TYPE
Detached
- BEDROOMS
4
- BATHROOMS
3
- SIZE
3,455 sq ft
321 sq m
- TENUREDescribes how you own a property. There are different types of tenure - freehold, leasehold, and commonhold.Read more about tenure in our glossary page.
Freehold
Key features
- Approaching 5 Acres
- Incredible Country Home
- Views Across The Fens
- High Specification
- Grand Room Proportions
- High End Fittings & Finish
- Stable Block & Paddock
- Built 2022
- Plans Passed For Annexe
- Option To Purchase Fully Furnished
Description
Upon arrival, you’ll first appreciate the picturesque location of this outstanding home.
Nestled at the end of a country lane with views across farmland, this impressive home offers a real feeling of tranquillity and escape.
Entering through its double iron gates, you naturally gravitate towards the attractive entrance of this home.
Ascending up the steps and through the double doors you’ll find yourself inside a grand entrance hall.
The stunning barn style feature windows and doors allow natural light to flood the space, creating the perfect centre piece for the galleried landing and sparkling chandelier at its heart.
The home is characterised by its spacious design, making it ideal for large families and social gatherings.
Walking through to the open plan kitchen dining areas, you’ll appreciate the sheer expanse provided for the keenest of chefs, with high end fittings and appliances. Create culinary delights to your heart’s content whilst family and friends unwind in the multiple seating areas.
Moving through to the lounge, your eyes are immediately drawn to the vaulted ceilings adorned with oak beams and a central chandelier, glistening in the sunshine. A duel aspect wood burner brings this room to life after dark, creating a warm ambiance to both this room and its neighbouring space.
The lawned gardens outside add to the country life feel and provide a pleasant backdrop.
A separate utility room adds functionality and a practical touch to this home, allowing you to close the door on the reminder of those household chores.
Providing you with the ultimate in entertainment space is the state of the art cinema room. Complete with Dolby Atmos surround sound system, many movie nights can be indulged here.
A ground floor W.C and walk in plant room complete the downstairs offering.
Gliding up the quality oak and glass staircase, take a pause on the landing to enjoy the vast feature window which bathes the entrance hall in light.
The master suite is designed with quality and elegance, resembling a high-end hotel room, this bright and welcoming room creates a calm and relaxing space away from the hustle of the home.
Its tastefully designed ensuite exudes luxury with quality handmade fittings, plus there’s a walk in dressing room adding to what feels like a spa like experience.
There are three further double bedrooms, the second also bosting an ensuite. The ensuite along with the family bathroom also beautifully equipped with handcrafted fittings.
The vendors appreciation for quality workmanship, high end fittings and the use of light to adorn this beautiful home are evident throughout.
The double detached garage in the grounds has planning permission passed for conversion into an annexe. This is a significant selling point for potential buyers, especially those looking to accommodate additional family members or guests in a separate living space.
With a total plot approaching five acres plus stables, equestrians, outdoor hobbyists and the keenest of gardeners can indulge in the expansive lawns and natural surroundings.
Overall, we are presented with a luxurious and well designed home, highly appealing to buyers looking for a spacious and elegant living space in a serene location.
Those seeking versatility and the opportunity to enjoy the outdoors will be drawn to this home. Whether it be through annexe conversion, equestrian interests, or outdoor activities on the spacious lawns, this property provides the ultimate escape.
Offered with no onward chain and the option to be sold as fully furnished, this home appeals to those looking for a simplified and speedy purchase.
Services & Info
This home is connected to oil fired central heating, with underfloor heating on the ground floor and radiators upstairs.
Drainage is via a private treatment plant. Council tax band F.
The complete house is fitted with Zehnder MVHR mechanical ventilation heat recovery. The house has been fitted with an airtight membrane to massively reduce heat loss. This also provides pollen and dust free filtered air throughout the house.
The underfloor insulation was completed to an E-floor spec which has over 250mm in thickness.
The patio and surrounding wall is of the same construction as the main house, allowing for future possible extension.
The property includes a CIA monitored alarm and CCTV system, also linked to a smart device.
The heating, ventilation, alarm and CCTV are all smart controlled on mobile devices.
There is data to all bedrooms and WIFI boosted throughout the home.
Location
Throckenholt is a village in the South Holland district of Lincolnshire, it is situated within 8.9 miles of the Cambridgeshire town of Wisbech and 12.1 miles from the Lincolnshire town of Holbeach.
Village Information
Amenities can be found in the neighbouring village of Parson Drove, including a convenience store, post office, pubs, doctor surgery and primary school, Wisbech, Holbeach and March town centres have a larger selection of amenities, schools and supermarkets.
Facilities
There is a bus service through the village, the nearest train station is in Kings Lynn within 22.8 miles.
EPC Rating: B
Entrance Hall (5.56m x 5.64m)
Double doors to front, large feature window to front with vaulted ceiling, Limestone tiled floor, feature window to front, oak and glass inset staircase rising to the first floor galleried landing, spotlights in the ceiling
W.C
W.C, hand wash basin and vanity unit, Limestone tiled floor
Kitchen Diner (6.65m x 10.26m)
Range of wall and base units with centre island and Quartz worktops, built in pantry cupboard, spotlights in the ceiling, Limestone tiled floor, two integrated NEFF ovens, dish washer, double sink with boiling water tap, integrated full size fridge & two full size freezers, ceiling mounted sound system with mobile device control.
Utility Room (2.18m x 3.15m)
Door into rear garden, Limestone tiled floor, plumbing for washing machine, space for tumble drier, range of wall and base units with Quartz worktops
Lounge (6.63m x 8.23m)
Oak framework within vaulted ceiling, two sets of french doors to side, large feature windows to rear, large windows to side, spotlights in the ceiling, double depth multi fuel Hunter Stove log burner with doors both sides
Cinema Room (6.65m x 7.09m)
French doors to rear, window to rear, two windows to front, spotlights in the ceiling(ipad controlled), back lit colour feature lighting, built in Dolby Atmos speaker system
Plant Room
Underfloor heating manifold, wifi booster
Galleried Landing
Oak with glass inset balustrade, wood flooring, spotlights in the ceiling, loft access
Bedroom One (4.42m x 4.45m)
Window to front, window to rear, radiator, spotlights in the ceiling, open through to ensuite
Dressing Room (2.06m x 2.24m)
velux window
Ensuite (2.49m x 4.45m)
Window to front, window to rear, W.C, free standing bath with shower attachment, twin hand wash basins with hand made vanity unit, spotlights in the ceiling, extractor fan, porcelain tiled floor
Bedroom Two (3.35m x 4.8m)
Window to side, window to front, spotlights in the ceiling, radiator
Ensuite (1.85m x 2.16m)
W.C, Porcelain tiled floor, spotlights in the ceiling, W.C, hand wash basin with hand made vanity unit, shower cubicle with mains shower, extractor fan, velux window
Bedroom Three (3.12m x 6.1m)
Window to rear, window to side, radiator
Bedroom Four (3.15m x 4.52m)
Window to rear, radiator
Family Bathroom (2.44m x 3.02m)
W.C, hand wash basin with hand made vanity unit, shower cubicle with mains shower, free standing bath, Porcelain tiled walls and floor, vaulted ceiling with two velux windows, spotlights in the ceiling
Double Detached Garage (6.71m x 7.92m)
Two electric roller doors to front, electric and lighting connected, external staircase leading to storage space above. Planning permission pending to convert to an annexe. The internal areas of the garage have been insulated, plastered and decorated with all wiring in place ready for conversion. Security lighting fitted to cover the stable block and field.
Front Garden
Double gated driveway(with electric feed in place), lawned garden, oil tank
Garden
Lawned gardens to rear and side of property, range of mature trees, raised patio, stable block consisting of two 12" x 12" stables plus tack/feed room, water tap, electric and lighting connected, post and railed grassed paddock plus large expanse of grassed land.
Parking - Driveway
Large gravelled driveway with double gates(electric in place), access to double garage, stables and land
- COUNCIL TAXA payment made to your local authority in order to pay for local services like schools, libraries, and refuse collection. The amount you pay depends on the value of the property.Read more about council Tax in our glossary page.
- Band: F
- PARKINGDetails of how and where vehicles can be parked, and any associated costs.Read more about parking in our glossary page.
- Driveway
- GARDENA property has access to an outdoor space, which could be private or shared.
- Front garden,Private garden
- ACCESSIBILITYHow a property has been adapted to meet the needs of vulnerable or disabled individuals.Read more about accessibility in our glossary page.
- Ask agent
Coronation Avenue, Throckenholt, PE12
Add an important place to see how long it'd take to get there from our property listings.
__mins driving to your place
Get an instant, personalised result:
- Show sellers you’re serious
- Secure viewings faster with agents
- No impact on your credit score
Your mortgage
Notes
Staying secure when looking for property
Ensure you're up to date with our latest advice on how to avoid fraud or scams when looking for property online.
Visit our security centre to find out moreDisclaimer - Property reference 7c85b422-cd4f-4873-b428-7b19954e0b21. The information displayed about this property comprises a property advertisement. Rightmove.co.uk makes no warranty as to the accuracy or completeness of the advertisement or any linked or associated information, and Rightmove has no control over the content. This property advertisement does not constitute property particulars. The information is provided and maintained by Hockeys, Wisbech. Please contact the selling agent or developer directly to obtain any information which may be available under the terms of The Energy Performance of Buildings (Certificates and Inspections) (England and Wales) Regulations 2007 or the Home Report if in relation to a residential property in Scotland.
*This is the average speed from the provider with the fastest broadband package available at this postcode. The average speed displayed is based on the download speeds of at least 50% of customers at peak time (8pm to 10pm). Fibre/cable services at the postcode are subject to availability and may differ between properties within a postcode. Speeds can be affected by a range of technical and environmental factors. The speed at the property may be lower than that listed above. You can check the estimated speed and confirm availability to a property prior to purchasing on the broadband provider's website. Providers may increase charges. The information is provided and maintained by Decision Technologies Limited. **This is indicative only and based on a 2-person household with multiple devices and simultaneous usage. Broadband performance is affected by multiple factors including number of occupants and devices, simultaneous usage, router range etc. For more information speak to your broadband provider.
Map data ©OpenStreetMap contributors.





