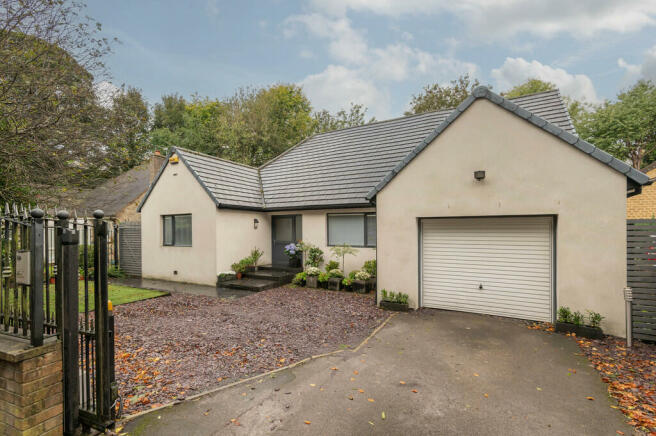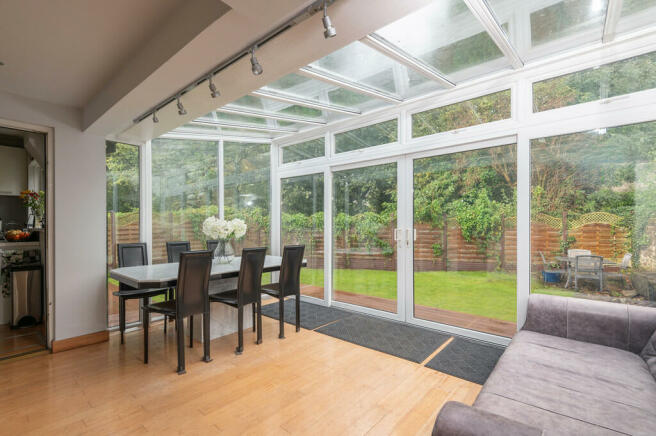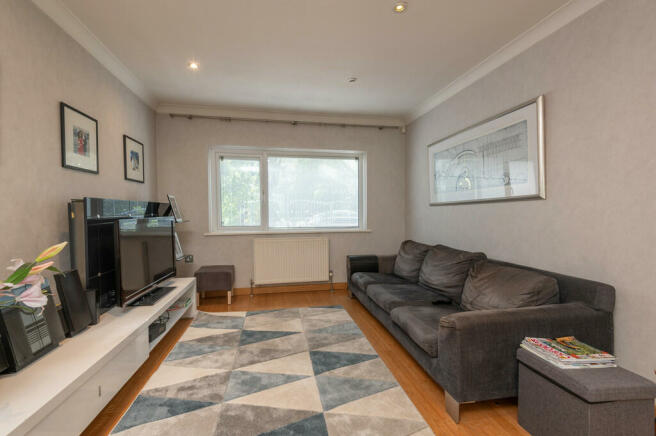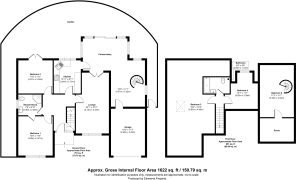Heaton Road, Gledholt

- PROPERTY TYPE
Detached Bungalow
- BEDROOMS
5
- BATHROOMS
2
- SIZE
1,720 sq ft
160 sq m
- TENUREDescribes how you own a property. There are different types of tenure - freehold, leasehold, and commonhold.Read more about tenure in our glossary page.
Freehold
Key features
- Substantial Five Bedroomed Detached
- Private Position Backing Onto Woodland
- Walking Distance To Greenhead Park
- Three Reception Rooms
- Modern Kitchen
- D/S Shower Room & F/F Bathroom
- One & Half Miles To Town Centre
- No Upward Chain
- Gardens To All Sides
- Council Tax Band E £2561.24
Description
The property is entered via the main entrance door at the front which leads into the most welcoming Hall which has a fabulous timber and glazed staircase to the first floor.
Doors give access to the following Ground Floor rooms:
The Lounge is a fantastic reception room of very generous proportions having French doors, window to the front and two television aerial points.
The Master Bedroom is positioned to the front of the property with a large window and a door leading through to the Jack and Jill En-Suite. The En-Suite is shared with the other Bedroom to the Ground Floor and is fitted with a modern three piece suite comprising a shower cubicle with thermostatic shower, pedestal wash hand basin and low level we. Also having a window to the side. The Second double Bedroom to the Ground Floor could be utilised as a fourth reception room and has French doors overlooking the delightful rear garden.
The Kitchen is fitted with a range of Cream base and wall units surmounted with complimenting Grey work surfaces and having an inset one and a half bowl sink unit with mixer tap. Integrated appliances included an electric induction hob, with chimney style cooker hood above, built-in electric oven and dishwasher. Also having a window to the rear and a double-glazed door that leads into the conservatory.
The Conservatory is a superb open plan area with a large solid glazed roof and enjoying fabulous views across the garden accessed via French doors, this room leads into the Living Room. The Living Room is certainly a space with a multitude of usage and has a spiral staircase leading to a First Floor Bedroom and also having tiled flooring, a window to the side and a personal door into the Garage.
The First Floor Bedroom above the Living Room has three electrically operated Velux windows.
The main First Floor to the property has a Landing area with doors to the following rooms:
There is a double Bedroom with a dormer window to the rear of the property. The other double Bedroom is also positioned to the rear and has a Velux window. The Family Bathroom is fitted with a three piece White consisting of a panelled bath, pedestal wash hand basin and having tiling to the floor and walls.
This fine home definitely requires early viewing and is sure to appeal to a wide variety of prospective purchasers thanks to it's very flexible layout. This can be arranged by calling our Huddersfield office on .
Council TaxA payment made to your local authority in order to pay for local services like schools, libraries, and refuse collection. The amount you pay depends on the value of the property.Read more about council tax in our glossary page.
Band: E
Heaton Road, Gledholt
NEAREST STATIONS
Distances are straight line measurements from the centre of the postcode- Lockwood Station0.9 miles
- Huddersfield Station0.8 miles
- Berry Brow Station1.9 miles
About the agent
Martin & Co have operated nationally for over 30 years, with our Huddersfield office being open for over 10 of those. Locally owned and managed by William Taylor who is supported by a highly experienced group of local property professionals from our flagship town centre showroom that forms part of the iconic Lion Chambers in St Georges Square.
With the combination of local knowledge and national coverage, Martin & Co have successfully helped thousands of satisfied customers with their p
Industry affiliations


Notes
Staying secure when looking for property
Ensure you're up to date with our latest advice on how to avoid fraud or scams when looking for property online.
Visit our security centre to find out moreDisclaimer - Property reference 100987006623. The information displayed about this property comprises a property advertisement. Rightmove.co.uk makes no warranty as to the accuracy or completeness of the advertisement or any linked or associated information, and Rightmove has no control over the content. This property advertisement does not constitute property particulars. The information is provided and maintained by Martin & Co, Huddersfield. Please contact the selling agent or developer directly to obtain any information which may be available under the terms of The Energy Performance of Buildings (Certificates and Inspections) (England and Wales) Regulations 2007 or the Home Report if in relation to a residential property in Scotland.
*This is the average speed from the provider with the fastest broadband package available at this postcode. The average speed displayed is based on the download speeds of at least 50% of customers at peak time (8pm to 10pm). Fibre/cable services at the postcode are subject to availability and may differ between properties within a postcode. Speeds can be affected by a range of technical and environmental factors. The speed at the property may be lower than that listed above. You can check the estimated speed and confirm availability to a property prior to purchasing on the broadband provider's website. Providers may increase charges. The information is provided and maintained by Decision Technologies Limited. **This is indicative only and based on a 2-person household with multiple devices and simultaneous usage. Broadband performance is affected by multiple factors including number of occupants and devices, simultaneous usage, router range etc. For more information speak to your broadband provider.
Map data ©OpenStreetMap contributors.




