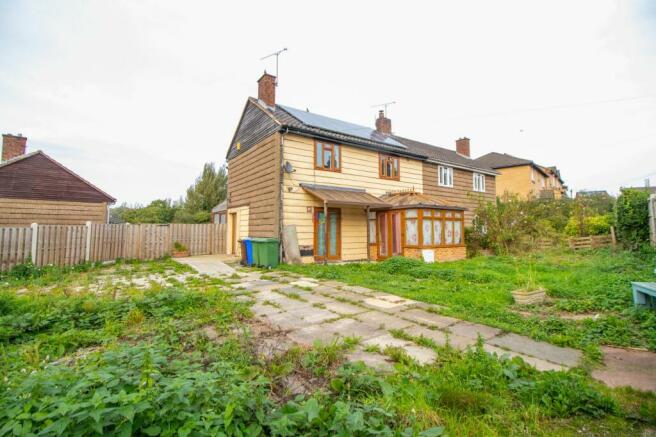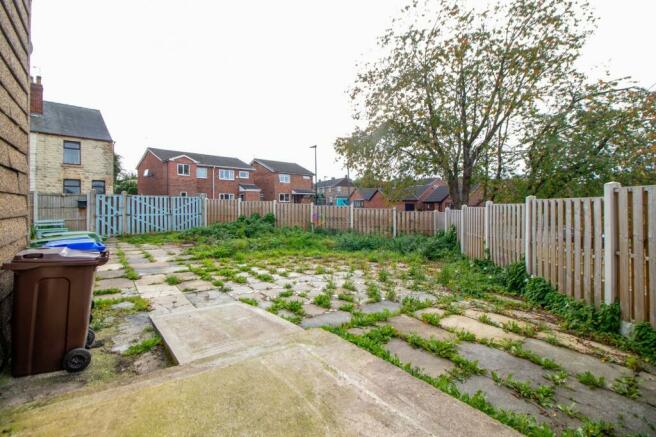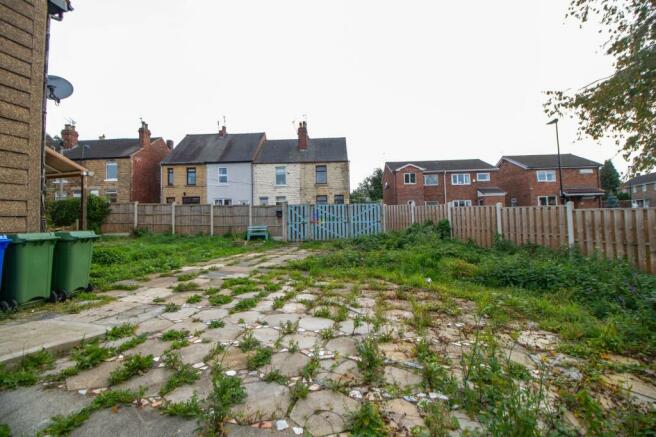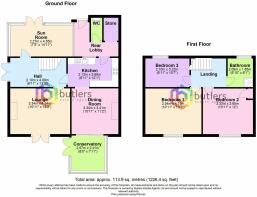Cross Allen Road, Beighton, S20

- PROPERTY TYPE
Semi-Detached
- BEDROOMS
3
- BATHROOMS
1
- SIZE
936 sq ft
87 sq m
- TENUREDescribes how you own a property. There are different types of tenure - freehold, leasehold, and commonhold.Read more about tenure in our glossary page.
Freehold
Key features
- PLOT SIZE APPROXIMATELY 0.09 ACRES INCLUDING THE CURRENT HOUSE
- NON STANDARD CONSTRUCTION HOUSE
- NEIGHBOURING PROPERTIES ABOUT TO GO THROUGH UPGRADES BY COUNCIL CONTRACTORS
- THREE BEDROOM SEMI DETACHED HOUSE IN NEED OF UPGRADE WORKS
- SOLAR PANELS TO FRONT ROOF SPACE
- BOILER HAS JUST BEEN SERVICED
- DEVELOPERS LOOK AT THIS WITH NO CHAIN
Description
The 3 Bedroom Semi-Detached House is situated on a plot size of approximately 0.09 acres, including the current house. (Area Measurements suggested are from title and should be checked before any offers are made). This non-standard construction house presents an ideal opportunity for those seeking a property with potential. With mortgage help available, this property is within reach for buyers looking to take their first steps onto the property ladder.
Neighbouring properties are about to go through upgrades by council contractors, indicating a positive investment potential for this area. The house itself, though in need of upgrade works, boasts three bedrooms and ample space for a growing family. The front roof space is equipped with solar panels, offering an attractive and environmentally-friendly feature to the property. Furthermore, the boiler of the house has recently been serviced, ensuring an efficient heating system. Developers will particularly appreciate the absence of a chain, making this house ripe for development opportunities.
Moving outside, the property offers extensive gardens to all sides, providing numerous possibilities for outdoor activities and landscaping. Double wooden gates open from the edge of the pavement, allowing convenient access to the garden which features some flags forming a driveway. The sizeable outdoor space ensures ample room for parking multiple vehicles, as well as potential for the creation of a stunning garden or outdoor entertainment area.
In conclusion, this 3 Bedroom Semi-Detached House offers a unique investment opportunity with its non-standard construction and nearby improvements by council contractors. The presence of solar panels and a recently serviced boiler only adds to the potential value of this property. With extensive outside space allowing for flexibility and numerous possibilities, this house is an exciting prospect for developers and those looking for a home with room for growth. Don't miss the chance to make this property your own.
Please be aware this property is not mortgageable due to the nature of it's construction. Non-standard construction properties may become mortgageable following repairs under the PRC scheme, however this property has not undergone any such repairs. As such we can only consider cash buyers for viewings, thank you.
EPC Rating: D
Hall
Twin UPVC doors lead you into the hallway providing access to the Kitchen, Lounge, Sun Room and stairs to the first floor.
Lounge
3.34m x 4.34m
The lounge has twin patio doors leading out to the front garden and a gas fire to the fireplace.
Kitchen
2.12m x 3.69m
Fitted with a range of wall and floor mounted units in a grey colour with contrasting black work surfaces. There is an eye level double oven, black ceramic hob and modern extractor above. The one bowl stainless steel sink is situated beneath the window to the rear.
Dining Room
3.34m x 3.41m
With cupboards built to either side of the chimney breast, this room stands out for its dual fuel closed room heater set in the wooden fire surround. Complemented by wooden flooring there are sliding patio doors that lead into the conservatory.
Sun Room
2.27m x 4.55m
This sunroom has a standard-pitched roof and conservatory-style PVC windows and doors. It has wooden flooring and looks out over the rear part of the garden.
Rear Lobby
The rear lobby provides access to the external WC and store. There is a PVC stable-type back door leading out to the rear garden area.
WC
An external WC with painted brick walls
Store
A store with painted brick walls and no door.
Landing
Providing access to all bedrooms, the shower room and the attic.
Bedroom One
3.34m x 4.15m
A front facing bedroom with a built in wardrobe area.
Bedroom Two
3.33m x 3.65m
A great sized double bedroom at the front of the house. This room has the boiler within the storage cupboards.
Bedroom Three
2.1m x 3.22m
With a rear facing window this bedroom is a good sized third bedroom.
Bathroom
The bathroom currently has a wet room feel with a shower, white wash hand basin on a pedestal and white WC.
Garden
Extensive gardens to all sides of the house provides numerous opportunities.
Parking - Off street
Double wooden gates open from the edge of the pavement to allow access to the garden which has some flags forming a driveway.
- COUNCIL TAXA payment made to your local authority in order to pay for local services like schools, libraries, and refuse collection. The amount you pay depends on the value of the property.Read more about council Tax in our glossary page.
- Band: A
- PARKINGDetails of how and where vehicles can be parked, and any associated costs.Read more about parking in our glossary page.
- Off street
- GARDENA property has access to an outdoor space, which could be private or shared.
- Private garden
- ACCESSIBILITYHow a property has been adapted to meet the needs of vulnerable or disabled individuals.Read more about accessibility in our glossary page.
- Ask agent
Cross Allen Road, Beighton, S20
NEAREST STATIONS
Distances are straight line measurements from the centre of the postcode- Beighton/Drake House Lane Tram Stop0.2 miles
- Waterthorpe Tram Stop0.4 miles
- Crystal Peaks Tram Stop0.6 miles
About the agent
Born in 2002 Butlers Estate Agents opened on Mosborough High Street and has remained an independent family run business with the assistance of local team members. We have adapted the business over the years to meet the ever-changing demands of the market, including the rebranding of our logo which we used for 17 years before retiring it last year.
Emerging with a new image and renewed excitement, combined with a wealth of experience we offer Sales, Lettings and Property Management servi
Industry affiliations



Notes
Staying secure when looking for property
Ensure you're up to date with our latest advice on how to avoid fraud or scams when looking for property online.
Visit our security centre to find out moreDisclaimer - Property reference d07cc582-0698-4ea6-a0b2-5c0abacc2504. The information displayed about this property comprises a property advertisement. Rightmove.co.uk makes no warranty as to the accuracy or completeness of the advertisement or any linked or associated information, and Rightmove has no control over the content. This property advertisement does not constitute property particulars. The information is provided and maintained by Butlers Estate Agents, Sheffield. Please contact the selling agent or developer directly to obtain any information which may be available under the terms of The Energy Performance of Buildings (Certificates and Inspections) (England and Wales) Regulations 2007 or the Home Report if in relation to a residential property in Scotland.
*This is the average speed from the provider with the fastest broadband package available at this postcode. The average speed displayed is based on the download speeds of at least 50% of customers at peak time (8pm to 10pm). Fibre/cable services at the postcode are subject to availability and may differ between properties within a postcode. Speeds can be affected by a range of technical and environmental factors. The speed at the property may be lower than that listed above. You can check the estimated speed and confirm availability to a property prior to purchasing on the broadband provider's website. Providers may increase charges. The information is provided and maintained by Decision Technologies Limited. **This is indicative only and based on a 2-person household with multiple devices and simultaneous usage. Broadband performance is affected by multiple factors including number of occupants and devices, simultaneous usage, router range etc. For more information speak to your broadband provider.
Map data ©OpenStreetMap contributors.




