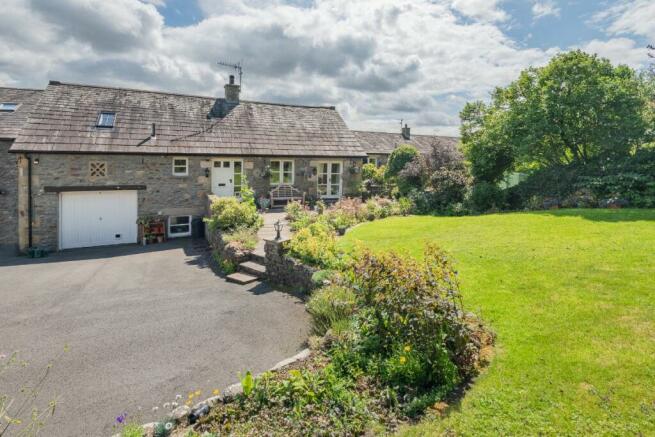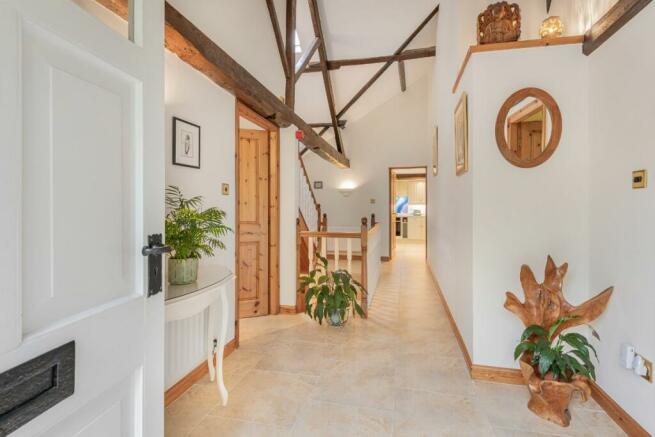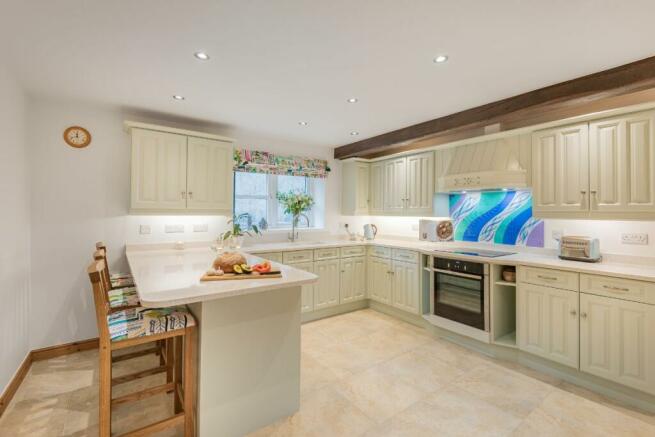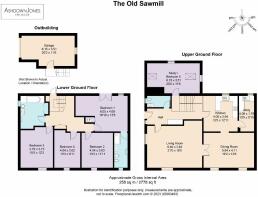The Old Sawmill, Rigmaden, Kirkby Lonsdale, LA6 2ET

- PROPERTY TYPE
Semi-Detached
- BEDROOMS
4
- BATHROOMS
2
- SIZE
Ask agent
- TENUREDescribes how you own a property. There are different types of tenure - freehold, leasehold, and commonhold.Read more about tenure in our glossary page.
Freehold
Description
* Built around 1820's; converted Sawmill in 1997/98
* Council tax band G
* Not listed
* Upside down house
* Five bedrooms
* Cannot be a holiday let
* Rigmaden is a pleasant countryside village with a real community feel
Services:
* Mains electric
* Private shared water supply from a Spring
* Large Septic Tank for 20 homes - (Klargester system)
* Oil central heating
* B4RN Wifi
Grounds and Location:
* Incredible views of Barbon and Middleton Fell
* Garage
* Parking for 2-3 cars
* Sun rises at the back of the patio area
* Garden with seating area
* Lots of birds and wildlife
* Back patio
* Walks and cycle routes from the doorstep
Kirkby Lonsdale:
* Around 4 miles away
* Great Schools - Queen Elizabeth School, St Mary's and also Sedbergh School closeby
* Range of bars and restaurants
* Traditional Market Town
* Walks on the doorstep
Be captivated by the lure of the stoned building as you pull into the shared driveway and park in front of the garage. Quaint features of the original 1820's building blend seamlessly into this tasteful modern renovation.
Make your way up the path between the alpines and perennials to the endearing front of the house adorned with hanging baskets.
Step over the threshold and feel relaxation wash over you as you are welcomed into the wide entrance hallway with soft interiors, rich neutral carpets and vaulted ceilings enhanced with original beams. With a cream tiled hall, WC, kitchen and utility. The open staircases leading to the First and Lower Ground Floor add to the feeling of space in this deceptively large upside-down house.
Freshen up in the handy cloakroom comprising WC and wash hand basin before making your way into the lounge.
Snuggle up on the sofa with your favourite book in front of the multi-fuel burner. The impressive stone hearth and original beams provide a cosy cottage feel; incorporated with the grand vaulted ceilings, large picture windows and natural light, coming from the double doors this creates a bright and homely ambience.
A home with great flow as you continue your journey through pine double doors into the large dining room. Decorated in pastel shades, adding a softness to the dark beams above making this sophisticated room somewhere to feast in.
Entertaining will be easy in this social hub of the home as the archway leads to the kitchen. A breakfast bar adds extra seating - a perfect place to talk about the daily events as the chef prepares the meal. Spotlights above, quartz and glass white worksurfaces, large window, light aqua bespoke oak cabinetry and the vivid handcrafted backsplash made for a peaceful place to create culinary masterpieces. Comprising upgraded venting, Neff oven, AEG induction hob, built in undercounter fridge, freezer and dishwasher.
Note the door to the right and discover the utility room. A generous space housing sink, freestanding fridge/freezer, washing machine, tumble dryer and plenty of upper and lower storage.
Follow the natural loop of the house through the kitchen and find yourself back at the open staircase in the hallway.
Ascend to the first floor and Bedroom 5. The peaked ceiling furnished with Velux windows make this room bright and airy with picture windows overlooking the gardens and views beyond. This room could equally be used as a study or perhaps a place for the children to call their own.
Retracing your steps, continue to the lower ground floor stopping at the door to the garage. After a bike ride in the lanes nearby or a potter in the garden store tools, muddy shoes, bikes and more - there's even space for the car too!
Descend to find the bedrooms located off the spacious hallway. Spot the handy understairs nook and hall cupboard ready to house all manner of belongings.
Wake up in the large master bedroom; a room with morning sunlight, where you can open the double doors to let the breeze flow in from the serene courtyard. Space for a dressing table, triple wardrobe, king-size bed, as well as housing a cupboard and boasting a stunning 4-piece ensuite shower room, it is a haven ready to escape to.
Following the natural flow of the home you are presented with three more generous double bedrooms. There's no need for children to bicker as these modern and bright rooms each with views onto the patio, have plenty of space to house a bed, wardrobe and desk as well as a multitude of children's possessions. The smallest room has a bespoke oak, built-in wardrobe.
Reaching the last room, you are welcomed into the family bathroom. Stylishly tiled to the walls and floor with a modern 3-piece suite featuring; over bath shower, sink and WC as well as housing handy storage beneath the large mirror - this family bathroom has everything you need.
The Old Sawmill stands in a peaceful location with a range of different areas for you to make the most of country living.
To the left-hand side of the property there is a gorgeous flagged courtyard awaits with views of the Barbon Fells. Found just off the master bedroom and surrounded by potted plants and established bushes, enjoy your morning coffee in privacy before taking on daily life.
At the forefront of the property from the driveway is a raised, well-kept lawn enveloped with a variety of trees to the rear and borders to the front and sides filled with foxgloves, evergreens and perennials. Embrace the countryside on the shaded patio under the trees listening to sheep in the nearby field whilst admiring the abundance of wildlife that visit the garden.
Cross the lawn, towards the front door and a large paved terrace has plenty of room for seating. In the summer months entertain with ease through the double doors leading into the dining room. Follow the terrace round and descend the stairs onto a paved walled patio, not before enjoying the stunning views over to Barbon Fell. Priding itself in sun both morning and evening this space has many options. Continue using it as a tranquil seating area or develop a new hobby and transform the raised beds into a vegetable patch for a sustainable country life.
** For more photos and information, download the brochure on desktop. For your own hard copy brochure, or to book a viewing please call the team. **
Council Tax Band: G
Tenure: Freehold
Brochures
BrochureEnergy performance certificate - ask agent
Council TaxA payment made to your local authority in order to pay for local services like schools, libraries, and refuse collection. The amount you pay depends on the value of the property.Read more about council tax in our glossary page.
Band: G
The Old Sawmill, Rigmaden, Kirkby Lonsdale, LA6 2ET
NEAREST STATIONS
Distances are straight line measurements from the centre of the postcode- Oxenholme Lake District Station5.9 miles
About the agent
Hey,
Nice to 'meet' you! We're Sam Ashdown and Phil Jones, founders of AshdownJones - a bespoke estate agency specialising in selling unique homes in The Lake District and The Dales.
We love a challenge...
Over the last eighteen years we have helped sell over 1000 unique and special homes, all with their very own story to tell, all with their unique challenges.
Our distinctive property marketing services are not right for every home, but those clients we do help consis
Notes
Staying secure when looking for property
Ensure you're up to date with our latest advice on how to avoid fraud or scams when looking for property online.
Visit our security centre to find out moreDisclaimer - Property reference RS0562. The information displayed about this property comprises a property advertisement. Rightmove.co.uk makes no warranty as to the accuracy or completeness of the advertisement or any linked or associated information, and Rightmove has no control over the content. This property advertisement does not constitute property particulars. The information is provided and maintained by AshdownJones, The Dales. Please contact the selling agent or developer directly to obtain any information which may be available under the terms of The Energy Performance of Buildings (Certificates and Inspections) (England and Wales) Regulations 2007 or the Home Report if in relation to a residential property in Scotland.
*This is the average speed from the provider with the fastest broadband package available at this postcode. The average speed displayed is based on the download speeds of at least 50% of customers at peak time (8pm to 10pm). Fibre/cable services at the postcode are subject to availability and may differ between properties within a postcode. Speeds can be affected by a range of technical and environmental factors. The speed at the property may be lower than that listed above. You can check the estimated speed and confirm availability to a property prior to purchasing on the broadband provider's website. Providers may increase charges. The information is provided and maintained by Decision Technologies Limited. **This is indicative only and based on a 2-person household with multiple devices and simultaneous usage. Broadband performance is affected by multiple factors including number of occupants and devices, simultaneous usage, router range etc. For more information speak to your broadband provider.
Map data ©OpenStreetMap contributors.




