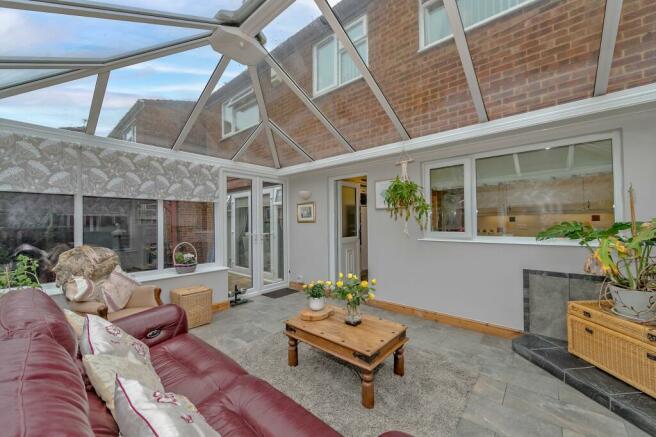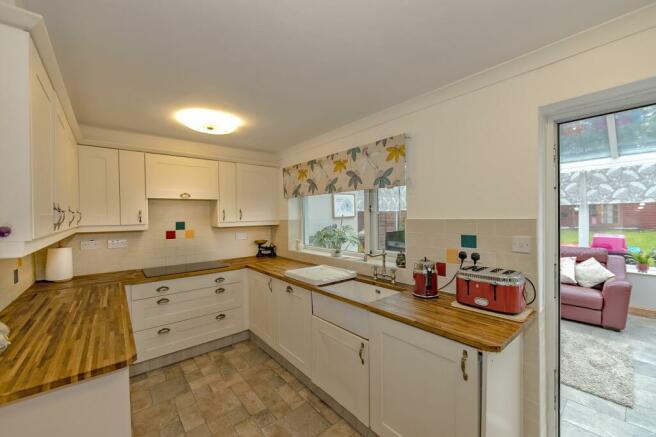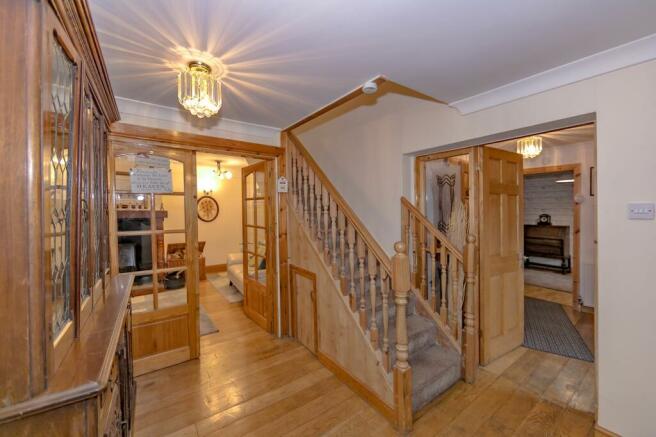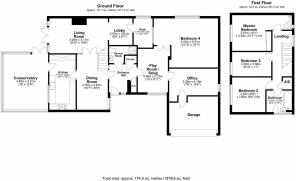
Penina Close, Bletchley, MK3

- PROPERTY TYPE
Detached
- BEDROOMS
4
- BATHROOMS
3
- SIZE
Ask agent
- TENUREDescribes how you own a property. There are different types of tenure - freehold, leasehold, and commonhold.Read more about tenure in our glossary page.
Freehold
Key features
- Parking for 4 Plus Vehicles
- Four Bedrooms
- Extended Home
- Large uPVC Conservatory
- Cul-De-Sac
- Potential of Annexed Living
Description
**EXTENDED HOME NEXT TO GOLF COURSE**
Step into this magnificent 4-bedroom detached house and prepare to be captivated by its luxurious charm. Situated in a sought-after cul-de-sac, this extended home exudes elegance and boasts an array of desirable features. As you enter, you'll be greeted by the rich allure of solid oak flooring in the entrance hall as well as both the spacious living room and the sophisticated dining room. The ground floor also boasts a large uPVC conservatory, flooded with natural light, offering a tranquil space to relax and unwind. With four generous bedrooms, there is ample space for the whole family. Plus, the potential for annexed living, presents endless possibilities for additional accommodation, guest quarters, or even a dedicated home office. This property truly has it all.
Step outside from the rear doors of your home, and you'll find yourself in a paradise of outdoor living. The garden, sprawling and meticulously maintained, offers a haven of serenity and space. A vast expanse of lush, well-manicured lawn invites you to soak up the sun or indulge in outdoor activities. Additionally, a covered patio area, directly accessible from your home, provides the perfect setting for alfresco dining, entertaining friends, or simply enjoying a peaceful morning coffee. At the end of the garden awaits a substantial garden shed, equipped with power, this versatile space can become a workshop, a sanctuary for your green thumb, or an inspiring retreat for your hobbies and creative endeavours.
Approaching the property, you'll be greeted by a generous block-paved driveway, offering ample parking space for four or more vehicles. This practical addition not only enhances convenience but also adds a touch of sophistication to the property's exterior. And there's more - a substantial section of the garage is still available for use, providing further versatility and possibilities, this extra space allows you to tailor it to your specific needs. This property truly exemplifies the perfect blend of stylish indoor living and outdoor tranquillity, making it a rare gem within the market.
EPC Rating: D
Entrance Hall
This inviting Entrance Hall of this stunning home, you'll immediately notice the secure uPVC part glazed front door, ensuring both safety and natural light. The solid oak flooring underfoot exudes warmth and elegance, setting the tone for the entire house.
This central hub of the home connects seamlessly to various areas, making it the heart of the house. To your left, you'll find a door leading to the elegant dining room, straight ahead, another door opens to a convenient and modern downstairs shower room, offering comfort and practicality for daily use and
to your right, you'll discover a door that leads to the versatile playroom/snug. This flexible space is perfect for family relaxation or entertaining guests.
Additionally, the Entrance Hall features well-placed storage cupboards, ensuring you have ample space to keep your belongings organized and out of sight.
Shower Room
A modern and functional ground floor shower room that combines style and practicality seamlessly. The room boasts sleek, dark tiled flooring that adds a touch of sophistication to the space. Boasting a pedestal basin with a contemporary mixer tap, set against grey tiled splashbacks that provide an elegant contrast. To maximize space and convenience, a low-level flush W/C is neatly positioned nearby. In the corner, a beautifully designed wall-mounted shower with a glass door awaits, offering both relaxation and functionality.
Playroom / Snug
3.96m x 2.72m
The Playroom/Snug is a versatile space designed for both relaxation and productivity. Bathed in natural light, this room features a generously sized uPVC double glazed window that overlooks the front of the house, creating a bright and inviting atmosphere. The wood effect hard flooring adds a touch of warmth to the room, making it easy to maintain and comfortable underfoot. Conveniently, the Playroom/Snug offers access to two other practical areas of the house: bedroom 4 and the office.
Office
2.29m x 4.19m
The office has been thoughtfully transformed from a portion of the original garage, offering a spacious and well-appointed workspace ideally suited for professionals who work from the comfort of their own home. Additionally, a convenient entrance leads directly into the remaining portion of the garage, offering flexibility and accessibility for a variety of uses.
Bedroom 4
4.22m x 5.51m
A generously proportioned double bedroom. The room boasts ample space, ensuring your comfort and relaxation. A large uPVC double glazed window adorns the rear aspect, allowing natural light to flood the room. Underfoot, you'll find wood-effect hard flooring, offering a blend of aesthetics and practicality. This choice of flooring adds a touch of warmth and complements the room's overall decor.
Dining Room
4.75m x 2.67m
The dining room provides an inviting setting for entertaining and family meals. Adorned with resplendent solid oak flooring, originally sourced from a stately home, this room exudes timeless charm. Natural light filters in through the uPVC double-glazed window on the side of the property, illuminating the space with a warm and welcoming ambiance. The staircase gracefully ascends to the first floor, while discreetly placed doors beckon to the neighbouring kitchen and living room, facilitating seamless transitions between these areas. Tucked beneath the stairs, a petite yet practical storage cupboard stands ready to house your essentials, adding to the room's functionality.
Kitchen
4.75m x 2.26m
A well-proportioned kitchen, that's both functional and inviting. Its focal point is the gleaming hardwood worktops that exude warmth and charm. A classic Butler sink takes centre stage, adding a touch of elegance.
This kitchen is equipped with modern conveniences, including an integrated double oven and an integrated dishwasher, ensuring that your cooking experience is both efficient and enjoyable. High and base cabinets provide ample storage, neatly organizing your cookware and ingredients.
A uPVC window, overlooking the adjoining conservatory, allows natural light to flood the space, creating a cheerful and airy atmosphere. The lino flooring is easy to clean, a practical choice for a room where creativity often leaves its mark. A door leads you into the adjoining conservatory, seamlessly extending your living space
Conservatory
4.88m x 3.81m
This generous addition to your home offers the perfect blend of comfort and style, ensuring you can bask in its beauty no matter the season.
Enveloped in the elegance of uPVC double glazed windows, this conservatory is a harmonious fusion of indoor and outdoor living. A stunning panorama of the great outdoors becomes a part of your everyday life, inviting the serene beauty of nature into your home.
Underfoot, a timeless grey tiled flooring sets the stage, adding a touch of sophistication to this tranquil space.
Living Room
3m x 5.11m
A thoughtfully designed living room that exudes warmth and character. This cosy living space has been meticulously curated to offer both comfort and style. As you step inside, you'll find yourself standing on solid oak flooring, its honey-hued planks adding a touch of natural elegance to the room. The focal point of this inviting space is a grand hearth, constructed with timeless charm and adorned with intricate details. A cast iron solid fuel burner is nestled within the hearth. uPVC French doors beckon you to the garden, allowing natural light to flood in and providing a view of the garden. At one end of the living room, a decorative arch serves as a charming passageway leading to a multi-functional lobby. This versatile space can be used for a variety of purposes. An adjacent door from this lobby leads to the study, a haven of productivity and concentration.
Study
2.51m x 1.63m
Cosy and quiet study with double glazed window to rear aspect and also window onto Bedroom 4.
Landing
Wooden spindled staircase rising to first floor landing with carpeted flooring. The Landing provides doors to, bedroom 1, bedroom 3, bedroom 2 and family bathroom.
Bedroom 1
3.07m x 3.33m
Bedroom 1 is a spacious and inviting double bedroom that offers both comfort and style. As you step inside, you'll immediately notice the built-in wardrobes, providing ample storage space. The room is complemented by a large uPVC double glazed window that bathes the space in natural light. The flooring in Bedroom 1 is adorned with a rich and elegant dark wood effect which adds a touch of sophistication to the room and perfectly complements the room's overall aesthetic. One of the standout features of this bedroom is the open plan shower, which adds an exciting twist to the traditional bedroom layout. This innovative addition allows you to enjoy the convenience of a private shower within the comfort of your own bedroom, making your morning routine more efficient and enjoyable.
Bedroom 3
2.08m x 3.35m
Bedroom 3 is a large single/ small double bedroom that benefits from wood effect hard flooring and uPVC double glazed window to rear aspect. With its practical size and an abundance of natural light, Bedroom 3 offers a comfortable and tranquil space that can be customised to suit your needs.
Bedroom 2
2.97m x 2.84m
Bedroom 2 is a generously proportioned double bedroom, providing a comfortable and inviting living space. The room is thoughtfully designed, with built-in wardrobes that provide ample storage for your clothing and personal belongings. These sleek, integrated wardrobes are not only practical but also contribute to the room's neat and organised appearance. The room also features wood effect hard flooring. This flooring choice combines the timeless charm of wood with the durability and ease of cleaning.
Family Bathroom
1.91m x 2.18m
Traditional family bathroom with panelled bath, over head wall mounted shower with glass screen, low level flush w/c, pedestal basin, white tiled walls and opaque uPVC double glazed window to front aspect.
Garden
Step outside from the rear doors of your home, and you'll find yourself in a generous garden that offers both space and serenity. The garden is primarily laid to a lush expanse of well-manicured lawn. Directly accessible from the rear doors of your home is a covered patio area. This shaded retreat is the ideal spot for outdoor dining, entertaining, or simply relaxing. As you wander towards the end of this generous garden, you'll discover a substantial garden shed. This shed is not just a storage space; it's a place of endless possibilities. Equipped with power, it can serve as a workshop, a gardening haven, or a creative sanctuary for your hobbies and DIY projects.
Parking - Garage
As you approach this property, you're greeted by a large block-paved driveway that instantly conveys a sense of convenience and ample space. This driveway is more than just a place to park; it's a practical and accommodating entry point for your home. But that's not all. You'll find a substantial section of the garage still available for your use. This portion of the garage offers versatility and possibilities.
Disclaimer
These property particulars do not constitute part or all of an offer or contract. All measurements and floor plans are stated for guidance purposes only and may be incorrect. Details of any contents mentioned are supplied for guidance only and must also be considered as potentially incorrect. Haig Property Professionals advise perspective buyers to recheck all measurements prior to committing to any expense. We confirm we have not tested any apparatus, equipment, fixtures, fittings or services and it is within the prospective buyer’s interests to check the working condition of any appliances prior to exchange of contracts.
Energy performance certificate - ask agent
Council TaxA payment made to your local authority in order to pay for local services like schools, libraries, and refuse collection. The amount you pay depends on the value of the property.Read more about council tax in our glossary page.
Band: D
Penina Close, Bletchley, MK3
NEAREST STATIONS
Distances are straight line measurements from the centre of the postcode- Bletchley Station1.5 miles
- Fenny Stratford Station2.2 miles
- Milton Keynes Central Station2.5 miles
About the agent
Haig Property Professionals, Milton Keynes
Office 2, 8/9 Stratford Arcade, 75 High Street, Stony Stratford, Milton Keynes, MK11 1AY

Haig Property Professionals Ltd is an independent Estate Agent covering Milton Keynes and surrounding villages, we pride ourselves on our professional and honest advice to buyers and sellers, to achieve the best possible result. Choosing Haig Property Professionals Ltd to manage your next move ensures you receive the personal, honest and professional service you deserve. if you are thinking of selling your property, we are here to provide professional guidance and advice to get you to market
Industry affiliations

Notes
Staying secure when looking for property
Ensure you're up to date with our latest advice on how to avoid fraud or scams when looking for property online.
Visit our security centre to find out moreDisclaimer - Property reference 1d53355a-617f-48ba-a31c-73b94d34ef6f. The information displayed about this property comprises a property advertisement. Rightmove.co.uk makes no warranty as to the accuracy or completeness of the advertisement or any linked or associated information, and Rightmove has no control over the content. This property advertisement does not constitute property particulars. The information is provided and maintained by Haig Property Professionals, Milton Keynes. Please contact the selling agent or developer directly to obtain any information which may be available under the terms of The Energy Performance of Buildings (Certificates and Inspections) (England and Wales) Regulations 2007 or the Home Report if in relation to a residential property in Scotland.
*This is the average speed from the provider with the fastest broadband package available at this postcode. The average speed displayed is based on the download speeds of at least 50% of customers at peak time (8pm to 10pm). Fibre/cable services at the postcode are subject to availability and may differ between properties within a postcode. Speeds can be affected by a range of technical and environmental factors. The speed at the property may be lower than that listed above. You can check the estimated speed and confirm availability to a property prior to purchasing on the broadband provider's website. Providers may increase charges. The information is provided and maintained by Decision Technologies Limited. **This is indicative only and based on a 2-person household with multiple devices and simultaneous usage. Broadband performance is affected by multiple factors including number of occupants and devices, simultaneous usage, router range etc. For more information speak to your broadband provider.
Map data ©OpenStreetMap contributors.





