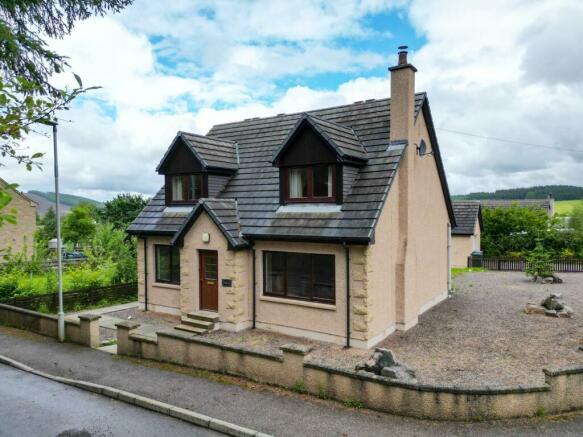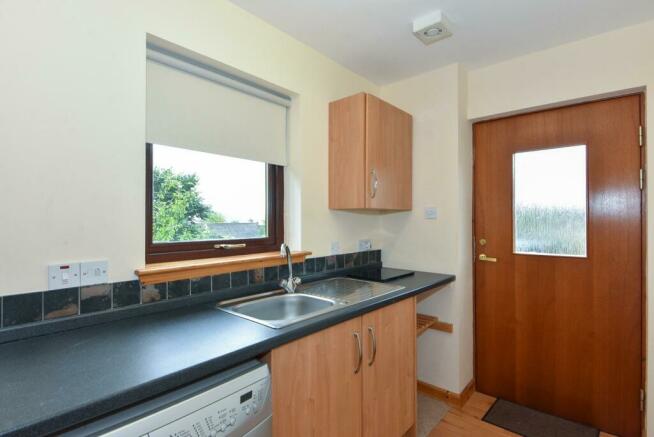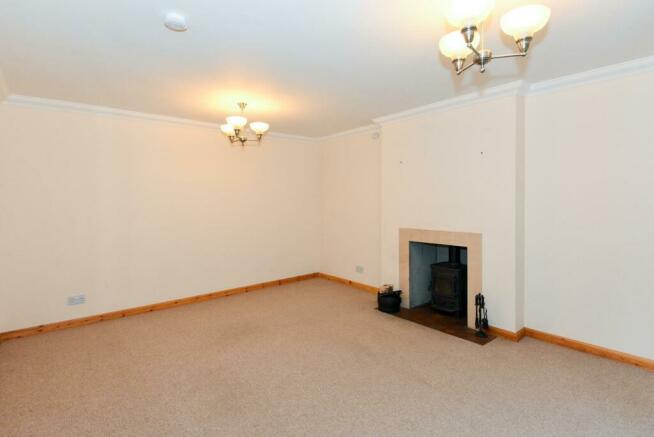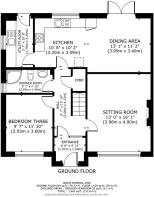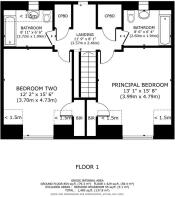Tomnabat Lane, Tomintoul

- PROPERTY TYPE
Detached
- BEDROOMS
3
- BATHROOMS
3
- SIZE
Ask agent
- TENUREDescribes how you own a property. There are different types of tenure - freehold, leasehold, and commonhold.Read more about tenure in our glossary page.
Freehold
Key features
- Immaculately Presented Family Home
- 3 Double Bedrooms
- 3 Washrooms
- Open Plan Kitchen and Dining Space
- Large Sitting Room With Feature Fireplace
- Well Manicured Gardens
- Off Road Private Parking With Garage
- Viewing Highly Recommended
Description
Tomintoul - Tomintoul is the Eastern Gateway to the Cairngorms National Park and has the reputation of being the highest village in the Highlands at 1165 ft (350m) centred round a picturesque square and situated near the Lecht Ski Resort Centre on the scenic route between Grantown on Spey and Royal Deeside. It is the largest village in the Glenlivet area supporting B&B's, a post office and general stores, art studios, craft, gift and malt whisky shops.
Tomintoul also has its own distillery, "the Tomintoul", which made the Guinness Book of Records for producing "The Largest Bottle of Scotch Whisky in The World" - at 105.3 litres. There are also three more stills, "The Tamnavulin", "The Braeval" and "The Glenlivet" within a few miles.
The area is surrounded by the mountain ranges of the Cromdales, the Ladder Hills and the Cairngorms, facilitating spectacular views, walks and other outdoor pursuits, including wildlife appreciation, salmon and trout fishing on the nearby River Avon, mountain biking on many trails and nearby bike Glenlivet and hill walking a plenty.
The nearby Lecht Ski Centre 2090 provides winter sports and in the summer has quad biking and go-carts.
Transport Links - Located in the heart of the Highlands, Tomintoul offers a number of convenient travel options for local, regional, and international travel.
Road: Tomintoul is well-connected via road with the A939, a major scenic route running through Speyside, providing easy access to both Aberdeen to the east and Inverness to the north.
Air: The nearest airports are Inverness Airport (approximately 43 miles away) and Aberdeen International Airport (approximately 56 miles away), offering both domestic and international flights.
Rail: The nearest railway station is Aviemore (around 27 miles away), which is on the main line from Inverness to London, providing connections to major cities across the UK.
Public Transport: There are regular bus services that run through Glenlivet connecting it to neighbouring towns and villages.
For schooling, Tomintoul falls within the Moray Council area, which provides a comprehensive education system. Primary education is available at Tomintoul Primary School, a small but well-regarded school located right in Tomintoul. For secondary education, pupils typically attend Speyside High School in Aberlour, which is approximately 21 miles away and offers a broad curriculum.
For further education, the University of the Highlands and Islands offers a range of courses and has several campuses throughout the Highlands, with the nearest being in Elgin and Inverness. Other universities in Aberdeen and Dundee are available.
Entrance - 1.97m x 1.50m (6'5" x 4'11") - Stepping into the entrance vestibule of this property, you're greeted by a warm and inviting atmosphere. A glazed timber door fill this generous space with light. There is ample room for shoe, boot and hanging outerwear storage. A further timber door leads you to the main hall. There is carpeted flooring and recessed ceiling lighting.
Hall - This welcoming hall exudes warmth and charm, featuring a beautiful timber door with adjacent floor to ceiling window that invites an abundance of natural light. Step inside to discover carpet flooring that adds a warming element to the space's cosy atmosphere. A staircase leads to the first floor, whilst timber doors lead to the sitting room, a downstairs bedroom, the bathroom and the glorious open plan kitchen / dining area, making a delightful first impression that sets the tone for the rest of the home. Clever use of space under the stairs has been made with the incorporation of useful a storage cupboard as well as housing the property's electrical connections.
Sitting Room - 3.96m x 4.90m (12'11" x 16'0") - Discover the cosy comforts of a sitting room that exudes rustic charm and elegance. As you enter the room, you'll be immediately drawn to the striking ceramic tile clad fireplace, complete with inset wood-burning stove that radiates warmth and a sense of timeless beauty, creating a place where you can curl up with a good book or simply bask in the flickering flames. Large windows to the front of the property in addition to twin hanging ceiling lights fill the space with and abundance of light.
Open Plan Kitchen / Dining Area - 3.20m x 3.09m & 3.99m x 3.40m (10'5" x 10'1" & 13' - The fresh and modern kitchen and dining area in this property is a fantastic space for cooking, entertaining, and enjoying time with loved ones. The ample space for a dining table and chairs makes it the perfect spot for family meals or entertaining guests. Double patio doors lead out to the rear garden and provide access to the outdoors where there is space for garden furniture and the possibility of alfresco dining. The Kitchen, with complimentary worktops and a great range of base, wall, and drawer units, means there's plenty of storage and workspace for all your culinary needs. The intel double oven with grill and illuminated extractor hood make meal preparation easy and enjoyable. The stainless steel one and a half bowl sink with drainer and chrome mixer tap is another notable feature. There is also space for an freestanding fridge freezer. A picture window overlooking the garden to the rear adds to the appeal, making this kitchen a practical and stylish part of the home. Timber laminate flooring is seamlessly continued from the utility room and continues throughout the kitchen and dining area.
Utility Room - 1.70m x 3.24m (5'6" x 10'7") - This charming utility room offers a practical and organized space for all your laundry and storage needs Featuring a counter top with space and plumbing under for a washing machine. The room is complete with a timber and glazed door that leads to the rear of the property, along with a window that ushers in natural light. With ample space room to store outerwear, this delightful utility room combines convenience and style to make everyday tasks a breeze. The room also houses the oil fired boiler unit under the counter, providing clean and easy access for maintenance.
Bedroom Three - 2.93m x 3.60m (9'7" x 11'9") - Located on the ground floor, the third double bedroom in this home is a versatile and functional space that is perfect for both work and rest. The room has been designed with space for a freestanding wardrobe, providing ample storage space for all your clothes and belongings. The picture window overlooking the front garden is a beautiful and tranquil feature, providing plenty of natural light and also creates a serene and peaceful atmosphere that's perfect for concentration and focus, perhaps making this room the perfect space for a home working environment.
Shower Room - 2.93m x 1.46m (9'7" x 4'9") - Step into this spacious and inviting shower room, where functionality and relaxation harmoniously blend. The room features a luxurious corner shower enclosure, perfect for a relaxing cleanse or a quick rinse. The pedestal wash hand basin, adorned with a stylish chrome mixer tap and wall mirror with shaver light over, adds a touch of sophistication to the space. The WC (water closet) sits adjacent to the basin for convenience. Natural light floods the space through the opaque window, providing privacy while illuminating the room with a warm, ambient glow. The window also provides ventilation keeping the space fresh and steam-free. This bathroom is more than just a place to wash and refresh, it's a haven of comfort and relaxation, where you can unwind and rejuvenate after a long day.
Landing - Ascend to a bright, welcoming and spacious landing, where a Velux window bathes the area in natural light. Traditional pine doors, rich in character and warmth, lead you from this central hub to the home's private spaces. With two double bedrooms, each with a separate bathroom just steps away. The layout is as convenient as it is elegant. Two useful storage cupboards make use of space under the eves. One features integral shelving, whilst the other houses the hot water cylinder.
Principal Bedroom - 3.99m x 4.79m (13'1" x 15'8") - This comfortable double bedroom is a beautiful and welcoming space that is perfect for relaxation and rest. The dormer window to the front of the room allows plenty of natural light to flood the space, creating a bright and airy atmosphere. In addition to the integral wardrobe space, there is ample room for free standing furniture such as wardrobe, desk or vanity unit.
Bedroom Two - 3.70m x 4.73m (12'1" x 15'6") - The second bedroom in this property is another comfortable double bedroom essentially mirroring the first. The dormer window to the front of the room allows plenty of natural light to flood the space, creating a bright and airy atmosphere. In addition to the integral wardrobe space, there is ample room for free standing furniture such as wardrobe, desk or vanity unit.
Upstairs Bathrooms - Experience the tranquility of these elegant bathrooms, one for each of the bedrooms, which like the bedrooms are a mirror image of each other and are a blend of function and style that create a pair of soothing personal sanctuaries. At the heart of these spaces are full sized bath's, designed for comfortable lounging. Floor to ceiling tiling not only adds a modern touch but also ensures a versatile bathing experience. The pedestal wash hand basins, accompanied by tiled splashbacks, are both practical and pleasing to the eye. Opposite, wall mirrors expand the sense of space and reflect the light, enhancing the room's overall brightness. Located adjacent for comfort and convenience are WC's.
Outside - Mainly laid to gravel the area is well-maintained and provides plenty of space for outdoor activities, relaxing and socialising with family and friends. The garden is bounded with attractive block wall and picket fencing, while off road parking is available in addition to the garage, making it easy to access the property. Features include a paved path leading to the front and rear doors and an area of lawn off the patio doors leading to the open plan dining area and kitchen. Overall, this property is situated in a truly idyllic setting, making it the perfect place to call home for anyone who enjoys the beauty of nature and the tranquility of the countryside.
Garage - 4.38m x 6.36m (14'4" x 20'10") - An up and over door to the front provides access to the garage which benefits from concrete flooring, several power points and ceiling lighting. A door to the side provides access to the rear garden and footpath to the property. There is also a mains water supply to the garage.
Services - It is understood that there is mains water, drainage and electricity. There is oil fired central heating.
Home Report - To obtain a copy of the home report, please visit our website massoncairns.com where an online copy is available to download.
EPC Rating C
Entry - By mutual agreement.
Price - UNDER OFFER
Viewings And Offers - Viewing is strictly by arrangement with and all offers to be submitted to:-Masson Cairns
Strathspey House
Grantown on Spey
Moray
PH26 3EQ
Tel:
Fax:
Email:
Brochures
Tomnabat Lane, TomintoulHOME REPORTCouncil TaxA payment made to your local authority in order to pay for local services like schools, libraries, and refuse collection. The amount you pay depends on the value of the property.Read more about council tax in our glossary page.
Band: D
Tomnabat Lane, Tomintoul
NEAREST STATIONS
Distances are straight line measurements from the centre of the postcode- Carrbridge Station17.0 miles
About the agent
Masson Cairns are pro active and innovative solicitors and estate agents based in the heart of the Cairngorm National Park who understand the importance of strong marketing and value for their clients. Experienced and comprehensive legal and estate agency services under one roof, we take your business personally.
Notes
Staying secure when looking for property
Ensure you're up to date with our latest advice on how to avoid fraud or scams when looking for property online.
Visit our security centre to find out moreDisclaimer - Property reference 32528324. The information displayed about this property comprises a property advertisement. Rightmove.co.uk makes no warranty as to the accuracy or completeness of the advertisement or any linked or associated information, and Rightmove has no control over the content. This property advertisement does not constitute property particulars. The information is provided and maintained by Masson Cairns, Grantown on Spey. Please contact the selling agent or developer directly to obtain any information which may be available under the terms of The Energy Performance of Buildings (Certificates and Inspections) (England and Wales) Regulations 2007 or the Home Report if in relation to a residential property in Scotland.
*This is the average speed from the provider with the fastest broadband package available at this postcode. The average speed displayed is based on the download speeds of at least 50% of customers at peak time (8pm to 10pm). Fibre/cable services at the postcode are subject to availability and may differ between properties within a postcode. Speeds can be affected by a range of technical and environmental factors. The speed at the property may be lower than that listed above. You can check the estimated speed and confirm availability to a property prior to purchasing on the broadband provider's website. Providers may increase charges. The information is provided and maintained by Decision Technologies Limited. **This is indicative only and based on a 2-person household with multiple devices and simultaneous usage. Broadband performance is affected by multiple factors including number of occupants and devices, simultaneous usage, router range etc. For more information speak to your broadband provider.
Map data ©OpenStreetMap contributors.
