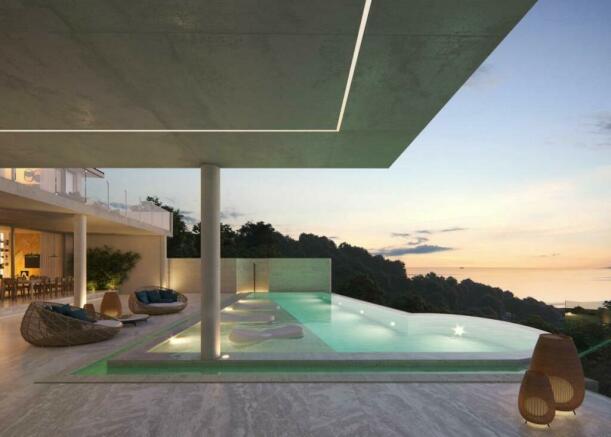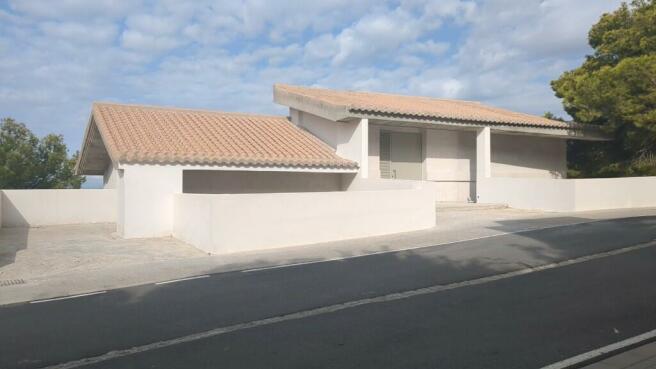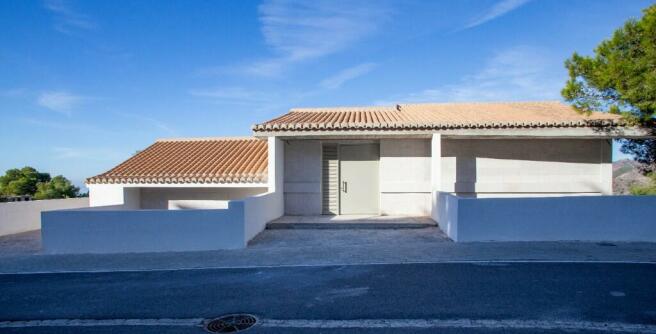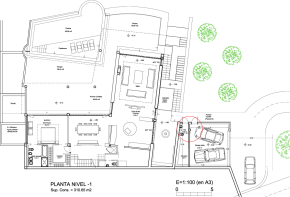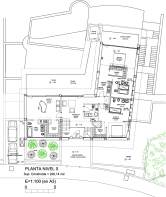La Herradura, Granada, Andalusia, Spain
- PROPERTY TYPE
Detached
- BEDROOMS
4
- BATHROOMS
4
- SIZE
6,470 sq ft
601 sq m
Key features
- Eco build.
- Substantial solid concrete construction to German engineered standards
- Secure neighbourhood. Exclusive. Private. Stylish. Quiet
- Luxury finish entirely to your own specifications
- Smallbone of Devizes Walnut and Silver uber-Chef's kitchen. Miele. Sub Zero
- Cortizo Cor Vision Plus Sliding, Folding & Tilt/turn windows and doors.
- Triple Glazed North elevation.
- Xella Ytong external walls - Highly insulated to Cat A EPC
- 3 plots provide 3000 sqm land area including appx 1800 sq m of private gardens.
- Secure thru-ventilated natural internal environment
Description
SITUATED due south of Madrid on the south-central Mediterranean coast of Spain, the Costa Tropical is one of few sub-tropical climate areas in mainland Europe. Nighttime temperatures rarely go below 9c and daytime seldom above 30c. With 300 days of sunshine a year it is a near perfect living environment . Only 55 mins equidistant from both Malaga and Granada is the exclusive El Nogal Urbanisation is limited to only forty similar large upscale private villas on the hillside of Cerro Gordo Natural Park directly overlooking 10km of pine forests and greenery undulating down to hidden beaches and coves along the coastline toward Nerja. All with the backdrop of the foothills and mountains of the Parque Natural de Sierras. It is locally referred to the Beverly Hills of Spain. In winter the ski slopes of Pradollano, Sierra Nevada are about 80 minutes easy drive to the North-east.
CASA CASCARA is a magnificent and substantially built house that is now weathertight and available for the fortunate buyer to complete to their own CUSTOM BUILT interior specification for floor, wall and ceiling finishes and for the choice of sanitaryware and Swimming Pool colour finish. An allowance is included within in the price for a high quality specification but a Luxury or Uber-lux interior specification is possible at your own expense which might take between one and two years.
The huge basement of approx 300 sq m is a bonus space and can be used in any number of ways. The property is 300m above sea level with commanding views.
ACCESSIBLE from quiet Calle del Mar Nord is an off-road tandem guest parking platform adjacent to the Guest front entry. The front is distinctive by having no windows to the street, just two secure sunken cactus & palm garden areas.
ENTERING the GUEST and VISITORS FRONT DOOR leads into a mid-level entry lobby. Descending the wide staircase we are treated to the first theatrical framed view of the coastline and the distant Malaga Hills. The glazed door from the RECEPTION HALL leads to outdoor patios overlooking the forest - on a misty early morning the scent of fresh pine is magical.
THREE BEDROOM SUITES share this 300 sq m (3200 sq ft) upper level. Each suite has a large bedroom and full bathroom. The principal suite has an upper dressing room, the second suite a separate dressing room and the third benefits from lovely mountain views and a huge private rooftop terrace.
THE DAY TO DAY FAMILY ENTRY is into the Kitchen and Salon at the lower level which is reached by a private drive down off Calle del Mar to the generous garaging and parking area. At this level there are external steps for pool maintenance and a further staircase leading down to the basement which also has its own access drive. This is the main living level designed for half in-half out living as befits this locality and the Mediterranean lifestyle.
The KITCHEN is installed. It is made by Smallbone of Devizes from solid Walnut. Appliances are top scale Miele with a huge family size Sub-Zero fridge freezer in the separate Chefs kitchenette. A large open plan Salon (Sitting room) focuses on the Westerly view thru the slimline 6m x 3m Cortizo sliding windows leading out to a same-level shaded patio with glazed balcony.
Adjacent to the kitchen is the DINING AREA with six fold-back doors that open onto a level shaded terrace. This in turn leads to the INFINITY POOL with toe-dipping area and sunbathing patios. Another large bedroom suite with dressing room is at this living level, but it could be used as a den, day room or office. It again has 6m wide doors overlooking the pool and westerly views.
A path heading south leads to the 1000 sq m (11,000 sq ft) hillside GARDEN which is ready to landscape. It has some mature shading pine trees and foundations for outdoor gazebo kitchen and entertaining spaces and a path across to the staff/guest house structure that could potentially be purchased but is currently under separate ownership. Acquisition of this fourth 1000 sqm plot would create a superb Mediterranean estate and enable some legalised opening of the basement.
THE BASEMENT is a bonus 300 sq m (3200 sq ft) of voluminous space suited for a range of uses. An indoor pool, spa, sports complex perhaps or a professional private music studio or storage for a large car collection. The space is enclosed and windows are not permitted unless further land is acquired.
The PROPERTY is fully legalised. It comprises 3000 sq m of land and on that there is a 600 sq m residential dwelling that is Interior Design Ready. The scale and quality of this building cannot be described in these particulars. It has to be seen. The design criteria for the Eco credentials of this building were that it should maintain an internal temperature between 21 and 23c year-round solely from natural ventilation. It should need neither air conditioning nor supplementary heating but there is a designed route for these to be installed if desired.
DESIGN - READY means you choose the awaiting interior and living finishes. This means you do not buy anything that you immediately put in the skip/ dumpster. It is a blank canvas for your ideas. You could employ an interior architect and stylist to fully manage, part manage or simply advise on how to achieve your design ideals. There is an interior architect already selected and recommended but there is no obligation and you can choose your own or do it yourself. It depends on you. The Smallbone Kitchen is installed as a 'show room' to illustrate the quality of the house....A credit will be given if this kitchen is not to your liking. Electrical conduits are installed under all floors. Hot and cold plumbing is installed and pressure tested. There is currently NO sanitaryware, tiling, flooring, ceiling treatment, internal or external lime paints, solar cylinders on the roof, wiring, pool plant, lighting or landscaping - these are all items of personal choice and would fall within the completion budget.
As a personal sale please contact me by email in the first instance. More details are available and arrangements for personal viewing can be made.
Please view the DRONE presentations, the floorplans and photographs within this Rightmove listing
*Interior architects best detail estimates which can be shared on request.
La Herradura, Granada, Andalusia, Spain
NEAREST AIRPORTS
Distances are straight line measurements- Málaga(International)40.8 miles
- Almería(International)78.7 miles
- Gibraltar (North Front)(International)97.3 miles
Advice on buying Spanish property
Learn everything you need to know to successfully find and buy a property in Spain.
Notes
This is a property advertisement provided and maintained by Private Seller, Brian Fearn (reference casacascara) and does not constitute property particulars. Whilst we require advertisers to act with best practice and provide accurate information, we can only publish advertisements in good faith and have not verified any claims or statements or inspected any of the properties, locations or opportunities promoted. Rightmove does not own or control and is not responsible for the properties, opportunities, website content, products or services provided or promoted by third parties and makes no warranties or representations as to the accuracy, completeness, legality, performance or suitability of any of the foregoing. We therefore accept no liability arising from any reliance made by any reader or person to whom this information is made available to. You must perform your own research and seek independent professional advice before making any decision to purchase or invest in overseas property.
