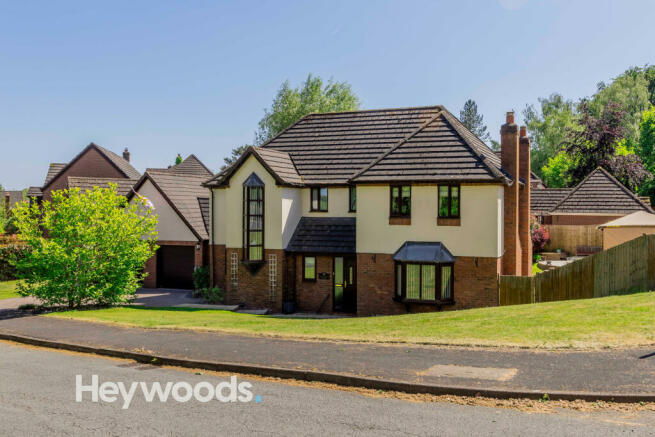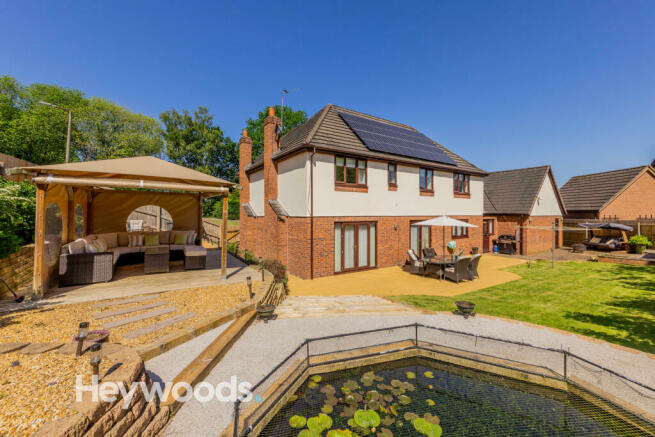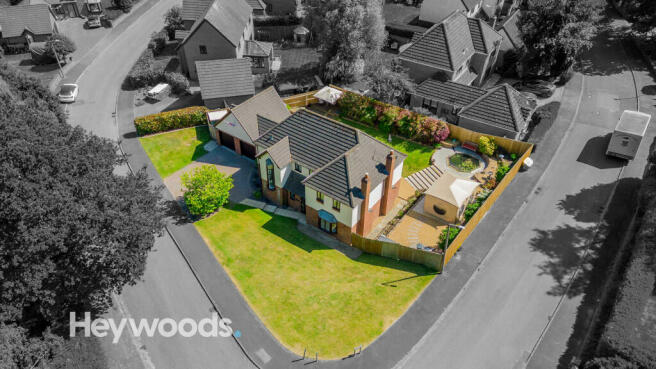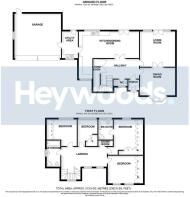Park Wood Drive, Baldwins Gate, Newcastle

- PROPERTY TYPE
Detached
- BEDROOMS
4
- BATHROOMS
2
- SIZE
1,948 sq ft
181 sq m
- TENUREDescribes how you own a property. There are different types of tenure - freehold, leasehold, and commonhold.Read more about tenure in our glossary page.
Freehold
Key features
- EXECUTIVE DETACHED HOUSE
- DOUBLE GARAGE AND BLOCK PAVED DRIVEWAY
- CORNER PLOT POSITION
- BEAUTIFUL GARDENS TO THREE SIDES
- WELL PROPORTIONED THROUGHOUT
- 12 OWNED SOLAR PANELS AND 5Kw BATTERY
Description
Sought after residential area of Madeley Park Wood, Baldwin's Gate!
This detached executive home is perfect for families looking for space and luxury with a double garage and a block paved driveway providing ample off-road parking for multiple vehicles.
As you enter the property, you are greeted by a spacious hallway leading to the various rooms within.
The ground floor comprises of a generous lounge, a separate dining room, a modern well fitted kitchen with integrated appliances, a utility room, and a handy downstairs cloakroom. The lounge is a fantastic space to relax in, complete with a feature fireplace and large french doors overlooking the delightful rear garden. The dining room is ideal for entertaining guests and enjoying meals together as a family. The modern kitchen is fitted with a range of high-quality units and appliances including three ovens, wine cooler, dishwasher and induction hob. The utility room offers additional storage and space for further appliances with access to the double garage. The downstairs cloakroom is accessed from the entrance hall completing the ground floor layout.
Moving up to the first floor, the master bedroom boasts an en-suite shower room, built-in wardrobes and windows overlooking the rear garden. There are three further well-proportioned bedrooms, all benefiting from fitted wardrobes and there is also a luxury and newly fitted family bathroom with a bathroom suite that includes ‘his and hers’ sinks.
Externally, the property is situated on a fantastic corner plot position with gardens to three sides. The south facing rear garden is beautifully landscaped, mainly laid to lawn with three dedicated seating areas making it a fantastic space for children to play and soak up the sun during the summer months.
This stunning home benefits from gas central heating and double glazing throughout. The property has the added benefit of 12 owned solar panels and a 5Kw battery providing power and hot water heating for the property, ensuring that energy bills are kept to a minimum.
The property is located in a quiet cul-de-sac within a popular residential location with easy access to local amenities and transport links.
Overall, Honeysuckle House is a stunning property offering a spacious and well-appointed family home. The property is well presented throughout and finished to a high standard, making this an exceptional opportunity for those looking for their dream family home in a highly sought-after location.
Entrance Lobby
UPVC double glazed entrance door, door to entrance hall.
Entrance Hall
Wooden glazed entrance door, coving, radiator, engineered wood floor with electric under floor heating, under stairs store cupboard, stairs to first floor landing, doors to lounge, dining room, guest WC and kitchen.
Dining Room
4.43m x 3.47m
UPVC double glazed bow window to front, feature fireplace with gas fire, coving, radiator.
Lounge
4.4m x 4.4m
UPVC double glazed french doors to rear, feature fireplace with gas fire, double doors to dining room, coving, radiator.
Kitchen/Family Room
Range of fitted wall and base units with island incorporating breakfast bar, an array of integrated appliances including stainless steel sink and drainer with sinkerator for easy food waste disposal, two pyrolytic eye level ovens, multi purpose oven, induction hob, dishwasher and wine cooler, radiator, coving, amtico flooring and UPVC double glazed windows and french doors overlooking the rear garden, door to utility room.
Utility Room
3.44m x 2.01m
Fitted units allowing space for concealed under counter alliances, wall mounted gas central heating boiler, space and plumbing for american fridge freezer, UPVC double glazed window to front and door to rear garden, radiator, amtico flooring.
Guest WC
0.82m x 1.76m
UPVC double glazed obscure window to front, close coupled WC, wall mounted wash hand basin, chrome heated towel radiator, fully tiled walls and floor, electric under floor heating.
Stairs and Galleried Landing
Feature UPVC double glazed window to front aspect, U-shaped stairs to spacious first floor landing with access to four bedrooms and family bathroom, airing cupboard, loft access, two UPVC double glazed windows to front.
Master Suite
4.44m x 3.85m
UPVC double glazed window overlooking the rear garden, range of fitted storage, coving, radiator, door to ensuite shower room.
Ensuite Shower Room
1.35m x 2.61m
UPVC double glazed obscure window to rear, wash hand basin built into vanity unit, cistern enclosed WC, corner shower cubicle, chrome heated towel radiator, fully tiled walls and floor, electric under floor heating.
Bedroom Two
4.44m x 3.48m
Two UPVC double glazed windows to front, range of fitted storage, coving, radiator.
Bedroom Three
3.76m x 3.4m
UPVC double glazed window overlooking the rear garden, range of fitted storage, coving, radiator.
Bedroom Four
3.41m x 2.48m
UPVC double glazed window overlooking the rear garden, range of fitted wardrobes, coving, radiator.
Luxury Bathroom
1.72m x 3.19m
UPVC double glazed obscure windows to side and front, brand new re-fitted family bathroom with panelled bath, close coupled WC, his and hers sink built into vanity unit with mood lighting, partly tiled walls with beautiful Italian tiles, heated towel radiator, laminate flooring.
Outside
The property occupies an enviable corner plot position with large front garden, mainly laid to lawn, and a block paved driveway for several vehicles providing access to the double garage. The rear garden enjoys a south facing aspect for unlimited sun during summer days with multiple seating areas including composite decked area, pond with resin surround, lawned area and a variety of shrubs and bushes in raised borders, fencing to boundary and useful storage area to the side of the garage.
Double Garage
5.83m x 5.31m
Two remote control operated roller shutter doors, UPVC double glazed window and door to side and rear, power and lighting, main housing for electric car charger and main solar panel operations.
- COUNCIL TAXA payment made to your local authority in order to pay for local services like schools, libraries, and refuse collection. The amount you pay depends on the value of the property.Read more about council Tax in our glossary page.
- Band: F
- PARKINGDetails of how and where vehicles can be parked, and any associated costs.Read more about parking in our glossary page.
- Yes
- GARDENA property has access to an outdoor space, which could be private or shared.
- Yes
- ACCESSIBILITYHow a property has been adapted to meet the needs of vulnerable or disabled individuals.Read more about accessibility in our glossary page.
- Ask agent
Park Wood Drive, Baldwins Gate, Newcastle
NEAREST STATIONS
Distances are straight line measurements from the centre of the postcode- Longport Station6.7 miles
About the agent
Heywoods is the leading independent estate agent in the Newcastle-under-Lyme area and beyond. Our reach extends throughout North Staffordshire to South Cheshire and the Shropshire border.
Notes
Staying secure when looking for property
Ensure you're up to date with our latest advice on how to avoid fraud or scams when looking for property online.
Visit our security centre to find out moreDisclaimer - Property reference FKZ-51010586. The information displayed about this property comprises a property advertisement. Rightmove.co.uk makes no warranty as to the accuracy or completeness of the advertisement or any linked or associated information, and Rightmove has no control over the content. This property advertisement does not constitute property particulars. The information is provided and maintained by Heywoods, Newcastle-under-Lyme. Please contact the selling agent or developer directly to obtain any information which may be available under the terms of The Energy Performance of Buildings (Certificates and Inspections) (England and Wales) Regulations 2007 or the Home Report if in relation to a residential property in Scotland.
*This is the average speed from the provider with the fastest broadband package available at this postcode. The average speed displayed is based on the download speeds of at least 50% of customers at peak time (8pm to 10pm). Fibre/cable services at the postcode are subject to availability and may differ between properties within a postcode. Speeds can be affected by a range of technical and environmental factors. The speed at the property may be lower than that listed above. You can check the estimated speed and confirm availability to a property prior to purchasing on the broadband provider's website. Providers may increase charges. The information is provided and maintained by Decision Technologies Limited. **This is indicative only and based on a 2-person household with multiple devices and simultaneous usage. Broadband performance is affected by multiple factors including number of occupants and devices, simultaneous usage, router range etc. For more information speak to your broadband provider.
Map data ©OpenStreetMap contributors.




