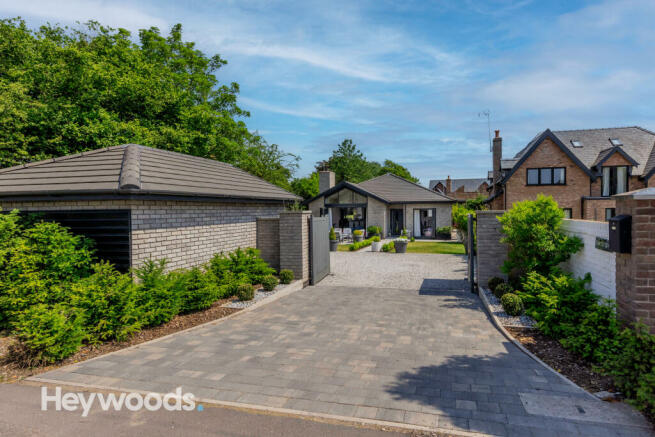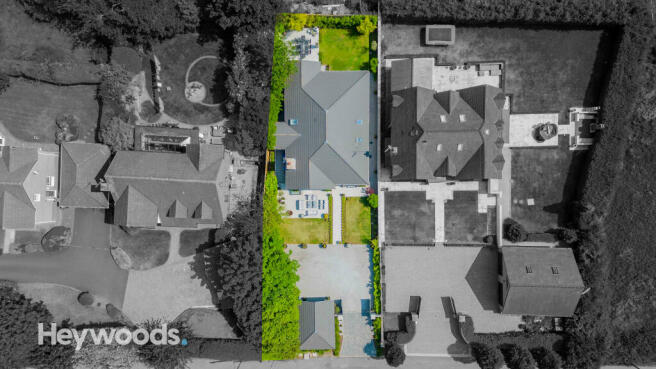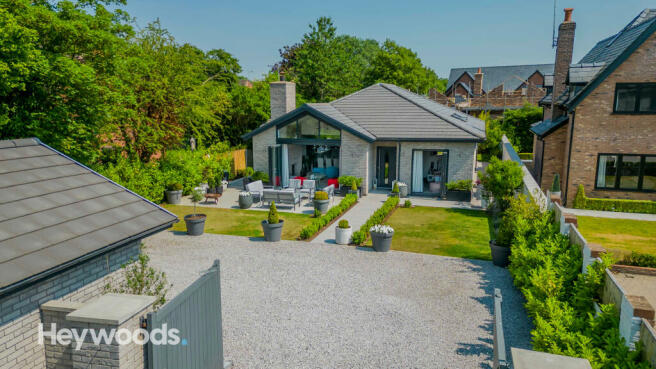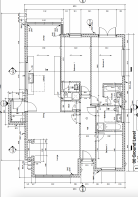Greystone, Baldwins Gate, Newcastle under Lyme

- PROPERTY TYPE
Detached Bungalow
- BEDROOMS
3
- BATHROOMS
3
- SIZE
1,464 sq ft
136 sq m
- TENUREDescribes how you own a property. There are different types of tenure - freehold, leasehold, and commonhold.Read more about tenure in our glossary page.
Freehold
Key features
- Recently Built Property
- One of a kind design
- Highly sought after location
- Seamless outdoor living space
- Large gated driveway
- Detached Garage
- Landscaped Gardens
- CHAIN FREE
Description
This remarkable property boasts three spacious bedrooms, providing ample space for a growing family or accommodating guests. With one family bathroom and two en-suites, convenience and privacy are ensured for all occupants. The contemporary design and high-quality finishes throughout the bungalow are a testament to the renowned local developer, Zizzio, who is recognized for their exceptional craftsmanship and attention to detail.
As you approach the property, you are greeted by beautifully landscaped grounds meticulously maintained to the highest standards. The large seating areas to both the front and rear of the bungalow offer ideal spots for relaxation, entertaining guests, or enjoying al fresco dining in the refreshing Staffordshire air.
For those in need of parking space, the property features a detached garage and a generously sized driveway capable of accommodating multiple vehicles, ensuring convenience and ease for both homeowners and their guests.
Entering the single storey property you will be welcomed by the entrance hall, from here you can access the three well presented double bedrooms and contemporary family bathroom. The master and second bedroom benefit from their own, uniquely designed en-suites. The primary living areas of the property are flooded with light from the bi-fold doors at the front and french doors at the back of the property. The lounge area features an impressive, exposed brick fireplace complete with a multi fuel stove, the high ceilings and bespoke lighting add a sense of grandeur. Heading towards the rear of the property is a dining area and stylish kitchen in an open plan configuration. Passing through the kitchen, overlooking the rear gardens is a tranquil lounge with access to a patio seating area.
What truly sets this bungalow apart is the unparalleled attention to detail present throughout the entire property. From the moment you step inside, you will be captivated by the elegant design elements, premium fixtures, and luxurious finishes that create an ambiance of sophistication and comfort.
Whether you appreciate the peacefulness of Baldwin's Gate, the top-notch construction by Zizzio, the well-maintained grounds, or the exceptional attention to detail within the bungalow, this property offers a truly remarkable opportunity for a high-end and contemporary living experience. Don't miss the chance to make this exquisite detached bungalow your dream home.
Entrance Hallway
with tiled flooring, underfloor heating, feature pendant light fitting and entrances off to all three bedrooms, bathroom and living area.
Lounge & Dining
7940mm x 4665mm
with tiles to the floor, spotlights and decorative pendant lights. Feature fireplace with exposed brick and multi fuel burning stove. 3 pane bifold door to the front elevation, respective header windows above and access to outdoor patio. Access to utility and entrance hallway, area extends to the kitchen in an open plan format.
Kitchen
4593mm x 3323mm
with tiles to the floor, underfloor heating, skylight, spotlights and decorative hanging pendant lights. Range of fitted base and wall units comprising of an L shaped run with stone effect worktop and tiled mirror effect splash back. A bank of high rise units incorporating integrated cooking appliances, refrigerator, freezer and stone effect worktop with integrated hob.
Lounge
3062mm x 3318mm
continued on from the kitchen in an open plan format, separated by a modular divider. Tiles to the floor with underfloor heating, french doors to the rear elevation with access to the rear gardens and seating area, respective windows above.
Bedroom 1
4515mm x 2970mm
with carpets to the floor, underfloor heating, large top opening window to the rear elevation, spotlights and access to the en-suite.
Bedroom 1 En-suite
1820mm x 1868mm
with tiled flooring and partially tiled walls, toilet, vanity unit and low level corner shower, chrome riser bar shower.
Bedroom 2
5968mm x 3130mm
with carpet to the floors, underfloor heating, french doors to the rear elevation providing access to the rear gardens. Spotlights, High level, slimline window to the south-west elevation. Access to en-suite.
Bedroom 2 En-Suite
2110mm x 1848mm
with tiled flooring and partially tiled walls, toilet, vanity unit and walk in shower, chrome riser bar shower with additional shower head on flexi-hose. Skylight to the ceiling.
Bedroom 3
3690mm x 2550mm
with carpet to the floors, underfloor heating, bifold doors to front elevation, access to front gardens.
Bathroom
2510mm x 2550mm
with tiled floor, vanity unit, toilet, bath with screen, mixer shower from taps and towel radiator. Skylight and high level window with privacy glass.
Utility
2490mm x 1385mm
with tiles to the floor, access from the kitchen and UPVC door to the side path.
Storage Room
1080mm x 1820mm
Storage facility.
Disclaimer
(room description & dimensions are approximate and not extensive and should not be relied upon)
- COUNCIL TAXA payment made to your local authority in order to pay for local services like schools, libraries, and refuse collection. The amount you pay depends on the value of the property.Read more about council Tax in our glossary page.
- Band: E
- PARKINGDetails of how and where vehicles can be parked, and any associated costs.Read more about parking in our glossary page.
- Garage,Driveway,Off street
- GARDENA property has access to an outdoor space, which could be private or shared.
- Private garden
- ACCESSIBILITYHow a property has been adapted to meet the needs of vulnerable or disabled individuals.Read more about accessibility in our glossary page.
- Ask agent
Greystone, Baldwins Gate, Newcastle under Lyme
Add your favourite places to see how long it takes you to get there.
__mins driving to your place
Your mortgage
Notes
Staying secure when looking for property
Ensure you're up to date with our latest advice on how to avoid fraud or scams when looking for property online.
Visit our security centre to find out moreDisclaimer - Property reference FKZ-22005550. The information displayed about this property comprises a property advertisement. Rightmove.co.uk makes no warranty as to the accuracy or completeness of the advertisement or any linked or associated information, and Rightmove has no control over the content. This property advertisement does not constitute property particulars. The information is provided and maintained by Heywoods, Newcastle-under-Lyme. Please contact the selling agent or developer directly to obtain any information which may be available under the terms of The Energy Performance of Buildings (Certificates and Inspections) (England and Wales) Regulations 2007 or the Home Report if in relation to a residential property in Scotland.
*This is the average speed from the provider with the fastest broadband package available at this postcode. The average speed displayed is based on the download speeds of at least 50% of customers at peak time (8pm to 10pm). Fibre/cable services at the postcode are subject to availability and may differ between properties within a postcode. Speeds can be affected by a range of technical and environmental factors. The speed at the property may be lower than that listed above. You can check the estimated speed and confirm availability to a property prior to purchasing on the broadband provider's website. Providers may increase charges. The information is provided and maintained by Decision Technologies Limited. **This is indicative only and based on a 2-person household with multiple devices and simultaneous usage. Broadband performance is affected by multiple factors including number of occupants and devices, simultaneous usage, router range etc. For more information speak to your broadband provider.
Map data ©OpenStreetMap contributors.




