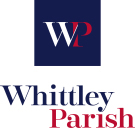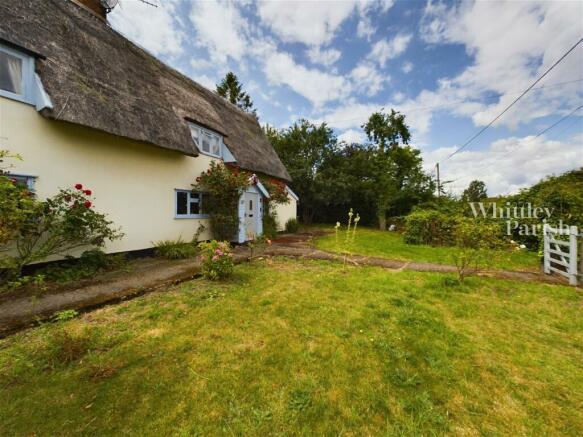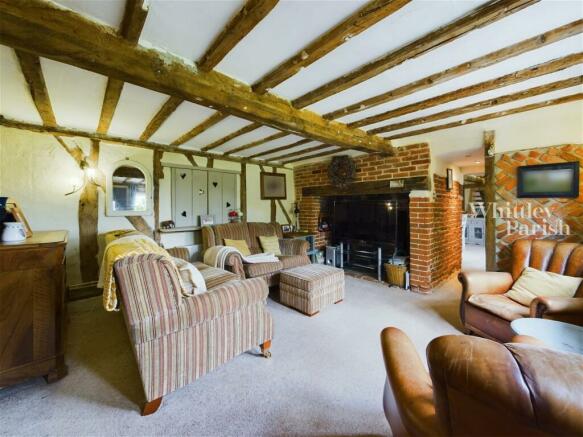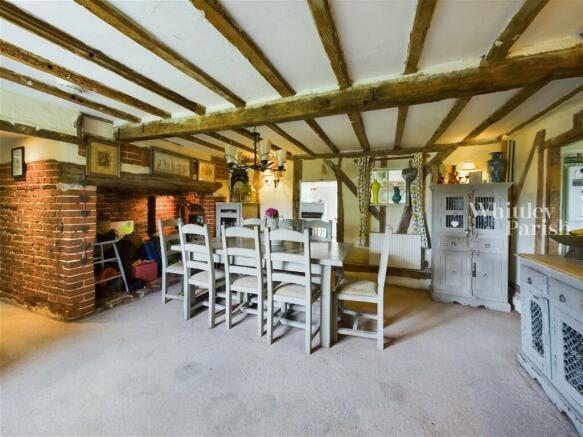Long Green, Wortham, Diss

- PROPERTY TYPE
Cottage
- BEDROOMS
4
- BATHROOMS
1
- SIZE
1,733 sq ft
161 sq m
- TENUREDescribes how you own a property. There are different types of tenure - freehold, leasehold, and commonhold.Read more about tenure in our glossary page.
Freehold
Key features
- Guide Price £375,000
- Versatile living space in the regions of 1800 sq ft
- Views over Wortham Green
- 4 Reception rooms
- Westerly facing rear gardens
- Approx 0.31 acre plot (sts)
- Council Tax Band E
- Freehold
- Oil central heating
- EPC Rating - D
Description
Situation
Boasting a pleasing and prominent position within the centre of the village, the property is found upon Wortham Green set back from a small private driveway and with far reaching rural views over The Green itself. The traditional and desirable village of Wortham lies off the A143 on the north Suffolk borders and within the beautiful roaming countryside close to the Waveney Valley. The village is steeped in history being well established and offering a beautiful assortment of many period and attractive properties predominantly centred around the large village Green. There is further the benefit of local amenities by way of having a public house, village shop, tea room, schooling and village hall with sports facilities. A more extensive range of amenities and facilities can be found within the historic market town of Diss lying some 4 or so miles to the east and with the benefit of a mainline railway station with regular/direct services to London Liverpool Street and Norwich.
Description
Comprising a four bedroom detached thatched cottage with pleasing colour wash rendered elevations under a thatched roof and believed to date back to the 1600's being of massive oak timber frame construction, much of which is revealed and on show giving an abundance of charm and character throughout. Notice is drawn to the versatile living space with accommodation in total being in the regions of 1800 sq ft, having the luxury of four separate reception rooms and the versatility of a ground floor bedroom. Over the years the cottage has had a sensitive modernisation programme combining modern fixtures and fittings whilst retaining many of the period features one would expect to find in a property of this nature and with the benefit of the cottage being unlisted.
Externally
The cottage is set back from an unmade and private road forming part of the common, having particularly good frontage and with off-road parking upon a shingle driveway. A pretty picket fencing marks the front boundaries with the gardens being laid to lawn. The main gardens lie to the rear and are of a generous size again being predominantly laid to lawn and enclosed by established hedging enjoying a south westerly aspect. Overall the grounds extend to the regions of 0.31 of an acre (sts).
The rooms are as follows
ENTRANCE HALL: Access via a sold wood period door to front, tiled flooring, good space for shoes and coats and brace and batten door giving access through reception room one.
RECEPTION ROOM ONE: 14' 5" x 13' 8" (4.39m x 4.17m) Enjoying views over the front gardens and Green beyond. Stairs rising to first floor level. Exposed timbers and beams and inglenook fireplace to side.
RECEPTION ROOM TWO: 13' 7" x 13' 10" (4.14m x 4.22m) Again with views over Wortham Green, inglenook fireplace to side with oak bressumer beam and red brick hearth. Exposed timbers and beams and access through to the bathroom and study.
RECEPTION ROOM THREE: 13' 11" x 12' 7" (4.24m x 3.84m) Currently used as a formal dining room and with views and access onto the rear gardens, arch connecting through to the kitchen. Secondary door giving access through to reception room four.
RECEPTION ROOM FOUR: 12' 6" x 14' 1" (3.81m x 4.29m) Providing versatile living space. A stable door leading onto the rear gardens and accessed through to bedroom four to side.
BEDROOM FOUR: 9' 8" x 8' 9" (2.95m x 2.67m) Having been used as a bedroom in previous years and now set up as a dressing room.
KITCHEN: 7' 6" x 13' 5" (2.29m x 4.09m) With window to the front aspect. Arch connecting through to the dining area. Large pantry cupboard to side. Inset porcelain sink to side and Range to side. Tiled flooring.
UTILITY: 6' 0" x 8' 6" (1.83m x 2.59m) Access via the kitchen with roll top work surface and space for white goods below. Window to side. Tiled flooring.
STUDY: 8' 1" x 5' 5" (2.46m x 1.65m) Access from reception room two and providing useful space for desk and storage. Window to front overlooking The Green.
BATHROOM: 7' 9" x 7' 7" (2.36m x 2.31m) A modern three piece suite in white with roll top bath and claw feet, low level wc, wash hand basin and heated towel rail.
FIRST FLOOR LEVEL: LANDING: Giving access to bedroom one and two.
BEDROOM ONE: 14' 0" x 13' 11" (4.27m x 4.24m) A generous size principal bedroom enjoying elevated views over The Green.
BEDROOM TWO: 14' 4" x 14' 1" (4.37m x 4.29m) Another well proportioned second bedroom with window to front and providing access through to bedroom three.
BEDROOM THREE: 8' 0" x 13' 7" (2.44m x 4.14m) A single bedroom with window to the side aspect.
AGENTS NOTE: Material Information regarding the property can be found in our Key Facts for Buyers interactive brochure located in the Virtual Tour no. 2 thumbnail.
SERVICES:
Drainage - Private (septic)
Heating type - Oil central heating
EPC rating - D
Council Tax Band - E
Tenure - Freehold
OUR REF: 8344
Anti-Money Laundering Fee Statement -
To comply with HMRC's regulations on Anti-Money Laundering (AML), Whittley Parish are legally required to conduct AML checks on every purchaser(s) once a sale is agreed. We use a government-approved electronic identity verification service from Landmark to ensure compliance, accuracy, and security. This is approved by the Government as part of the Digital Identity and Attributes Trust Framework (DIATF).
The cost of anti-money laundering (AML) checks is £50 + VAT (£60 inc VAT) per purchase, payable in advance after an offer has been accepted. This fee to Whittley Parish is mandatory to comply with HMRC regulations and must be paid before a memorandum of sale can be issued. Please note that the fee is non-refundable.
Brochures
Brochure 1Brochure 2- COUNCIL TAXA payment made to your local authority in order to pay for local services like schools, libraries, and refuse collection. The amount you pay depends on the value of the property.Read more about council Tax in our glossary page.
- Band: E
- PARKINGDetails of how and where vehicles can be parked, and any associated costs.Read more about parking in our glossary page.
- Off street
- GARDENA property has access to an outdoor space, which could be private or shared.
- Private garden
- ACCESSIBILITYHow a property has been adapted to meet the needs of vulnerable or disabled individuals.Read more about accessibility in our glossary page.
- Ask agent
Long Green, Wortham, Diss
Add an important place to see how long it'd take to get there from our property listings.
__mins driving to your place
Get an instant, personalised result:
- Show sellers you’re serious
- Secure viewings faster with agents
- No impact on your credit score
Your mortgage
Notes
Staying secure when looking for property
Ensure you're up to date with our latest advice on how to avoid fraud or scams when looking for property online.
Visit our security centre to find out moreDisclaimer - Property reference S743628. The information displayed about this property comprises a property advertisement. Rightmove.co.uk makes no warranty as to the accuracy or completeness of the advertisement or any linked or associated information, and Rightmove has no control over the content. This property advertisement does not constitute property particulars. The information is provided and maintained by Whittley Parish, Diss. Please contact the selling agent or developer directly to obtain any information which may be available under the terms of The Energy Performance of Buildings (Certificates and Inspections) (England and Wales) Regulations 2007 or the Home Report if in relation to a residential property in Scotland.
*This is the average speed from the provider with the fastest broadband package available at this postcode. The average speed displayed is based on the download speeds of at least 50% of customers at peak time (8pm to 10pm). Fibre/cable services at the postcode are subject to availability and may differ between properties within a postcode. Speeds can be affected by a range of technical and environmental factors. The speed at the property may be lower than that listed above. You can check the estimated speed and confirm availability to a property prior to purchasing on the broadband provider's website. Providers may increase charges. The information is provided and maintained by Decision Technologies Limited. **This is indicative only and based on a 2-person household with multiple devices and simultaneous usage. Broadband performance is affected by multiple factors including number of occupants and devices, simultaneous usage, router range etc. For more information speak to your broadband provider.
Map data ©OpenStreetMap contributors.







