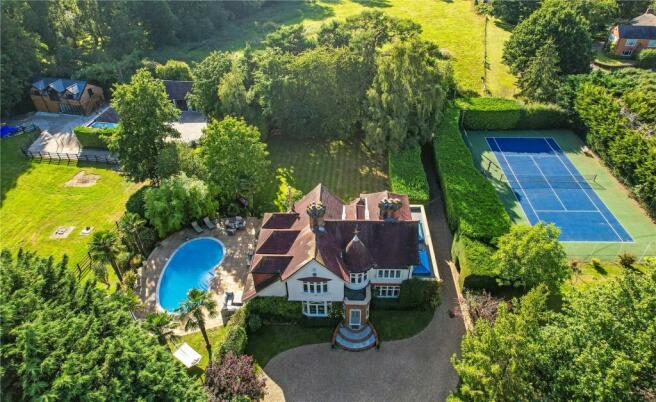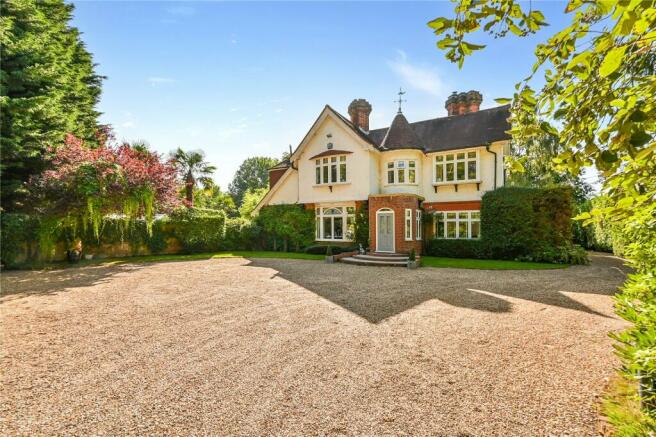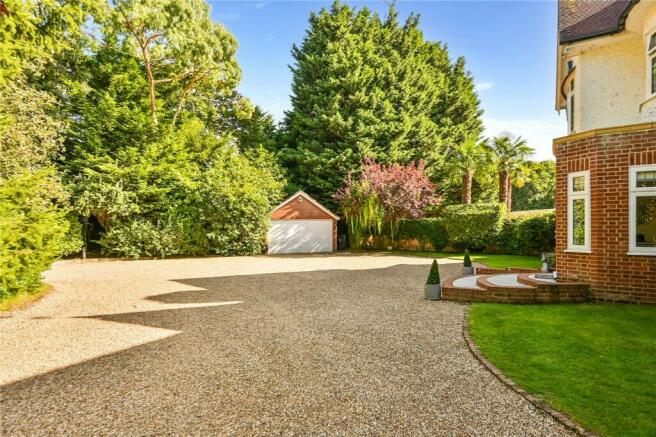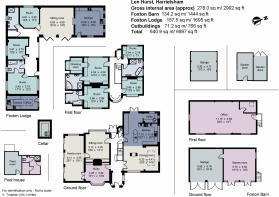
Fairbourne Lane, Harrietsham, Maidstone, ME17

- PROPERTY TYPE
Detached
- BEDROOMS
4
- BATHROOMS
3
- SIZE
2,992 sq ft
278 sq m
- TENUREDescribes how you own a property. There are different types of tenure - freehold, leasehold, and commonhold.Read more about tenure in our glossary page.
Freehold
Key features
- A beautiful predominantly Victorian property with heated swimming pool and tennis court
- Almost 3,000 sqft of accommodation to the main house
- Bespoke fitted orangery kitchen by Roma Interiors
- Two substantial detached outbuildings
- About 3 acres of gardens and paddocks
- Occupies a country lane setting about 0.5 of a mile from Harrietsham
- EPC Rating = C
Description
Description
Len Hurst is a beautifully presented, predominantly Victorian country property nestled amidst gardens and paddocks of about 3 acres whilst situated in the centre of its plot. This impressive home has been extended and renovated by the current owners to a high specification with accommodation being situated over two floors. In addition to the main house there is a detached three bedroom building with a separate entry and driveway, together with a range of versatile outbuildings, heated swimming pool and tennis court.
This light, airy and substantial home boasts well-presented accommodation, enjoying well proportioned rooms and modern features including under floor heating to the kitchen. dining room and utility areas.
The reception rooms provide ideal family areas and comprise a sitting room with gas fireplace, leading to the well proportioned family room with log burner and sliding doors to the pool area and a study, all which flow seamlessly.
The bespoke fitted orangery kitchen/breakfast room by Roma Interiors is beautiful, fitted with an extensive range of cupboards and a central island complimented by stunning marble worktops. Appliances include a Rangemaster gas cooker, two Neff ovens including steam and microwave with warming drawers, a Quooker tap and integral dishwasher. To one end is the dining room with an attractive double sided flue gas fire also open to the kitchen. Off the kitchen is a utility room, fitted to match the kitchen with further integral dishwasher, sink and space for a washing machine and tumble dryer. A cloakroom concludes the ground floor accommodation.
There are four bedrooms on the first floor, served by a stylish family bathroom with Mira digital contemporary shower. The principal bedroom suite incorporates a generous bedroom with a dressing room, a variety of fitted cupboards by Thoroughly Wood and a well appointed en suite bathroom with Jacuzzi bath and Mira digital contemporary shower. The second bedroom also enjoys a stylish en suite bathroom with whirlpool bath.
Electrically operated gates with entry system, provide access via a graveled driveway to parking for several cars and access to the detached double garage. Attractive paved terraces extend to the south and west of the house flanked with palm trees providing the perfect areas for al fresco entertaining. To the west of the main house lies the formal garden laid mainly to lawn, whilst to the south is the paddock and woodland bordered by the River Len, all amounting to approximately 3 acres.
Further recreational facilities include a tennis court and a heated swimming pool, both newly refurbished in 2022. Adjacent to the swimming pool is a pool house fitted with a WC, shower and sauna room and to the rear, a plant room which houses the pool equipment.
Situated to the south west of the main house and benefitting from its own electrically operated entrance and driveway is a flexible detached single storey building, comprising a number of rooms. It benefits from private parking and a porcelain tiled south facing garden area with central olive tree. This could be used as ancillary/annexe accommodation, subject to the necessary planning and building control requirements.
At the end of this driveway is also a further detached two storey outbuilding which benefits from air conditioning and comprises a games room, double garage and office above.
Location
Fairbourne Court occupies a country lane position about 0.5 of a mile from Harrietsham which benefits from a good range of everyday amenities, under two miles from the pretty village of Ulcombe with The Pepperbox Inn and The Harrow Inn and primary school and 2.3 miles from the market village of Lenham with Coop supermarket, village store, pharmacy, school and public houses.
Rail services run from Harrietsham and Hollingbourne to London Victoria in about 1 hour 12 mins. Ashford (15.3 miles) has a high speed train service to London St Pancras in about 37 minutes. Ebbsfleet International (23 miles) has fast services to London St Pancras in about 20 mins.
Like many parts of Kent there is an excellent selection of schools in the area. In the state sector there are schools for boys and girls in Maidstone, Sittingbourne, Cranbrook and Tonbridge. Independent girls and boys schools in the private sector include Sutton Valence, King’s Canterbury, Lorenden, St Edmunds and Tonbridge at junior and senior level.
There is easy access to the M20 (Junction 8) and M2 providing links to Gatwick and Heathrow airport and other motorway networks.
*All distances and mileages are approximate
Square Footage: 2,992 sq ft
Acreage: 2.98 Acres
Directions
From the M20 leave at junction 8, Hollingbourne Interchange and take the third exit onto the A20 towards Harrietsham. After about 3 miles turn right onto Fairbourne Lane and Len Hurst will be found on the right hand side after 0.4 mile.
///wacky.laugh.sheep
Additional Info
Services: Gas fired central heating, mains electricity and water. Private drainage. Swimming pool heated via air source heat pump.
Agent's Note: There are two substantial buildings which have potential use for: business, annexe or other, subject to the appropriate planning and building regulations.
Brochures
Web DetailsParticularsCouncil TaxA payment made to your local authority in order to pay for local services like schools, libraries, and refuse collection. The amount you pay depends on the value of the property.Read more about council tax in our glossary page.
Band: G
Fairbourne Lane, Harrietsham, Maidstone, ME17
NEAREST STATIONS
Distances are straight line measurements from the centre of the postcode- Harrietsham Station0.4 miles
- Lenham Station1.8 miles
- Hollingbourne Station2.5 miles
About the agent
Why Savills
Founded in the UK in 1855, Savills is one of the world's leading property agents. Our experience and expertise span the globe, with over 700 offices across the Americas, Europe, Asia Pacific, Africa, and the Middle East. Our scale gives us wide-ranging specialist and local knowledge, and we take pride in providing best-in-class advice as we help individuals, businesses and institutions make better property decisions.
Outstanding property
We have been advising on
Notes
Staying secure when looking for property
Ensure you're up to date with our latest advice on how to avoid fraud or scams when looking for property online.
Visit our security centre to find out moreDisclaimer - Property reference CLI200904. The information displayed about this property comprises a property advertisement. Rightmove.co.uk makes no warranty as to the accuracy or completeness of the advertisement or any linked or associated information, and Rightmove has no control over the content. This property advertisement does not constitute property particulars. The information is provided and maintained by Savills, Cranbrook. Please contact the selling agent or developer directly to obtain any information which may be available under the terms of The Energy Performance of Buildings (Certificates and Inspections) (England and Wales) Regulations 2007 or the Home Report if in relation to a residential property in Scotland.
*This is the average speed from the provider with the fastest broadband package available at this postcode. The average speed displayed is based on the download speeds of at least 50% of customers at peak time (8pm to 10pm). Fibre/cable services at the postcode are subject to availability and may differ between properties within a postcode. Speeds can be affected by a range of technical and environmental factors. The speed at the property may be lower than that listed above. You can check the estimated speed and confirm availability to a property prior to purchasing on the broadband provider's website. Providers may increase charges. The information is provided and maintained by Decision Technologies Limited. **This is indicative only and based on a 2-person household with multiple devices and simultaneous usage. Broadband performance is affected by multiple factors including number of occupants and devices, simultaneous usage, router range etc. For more information speak to your broadband provider.
Map data ©OpenStreetMap contributors.





