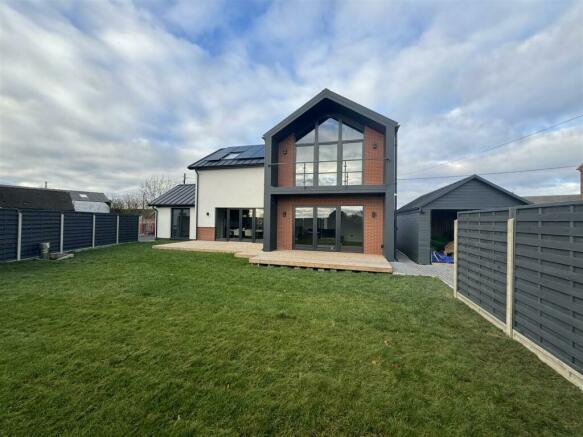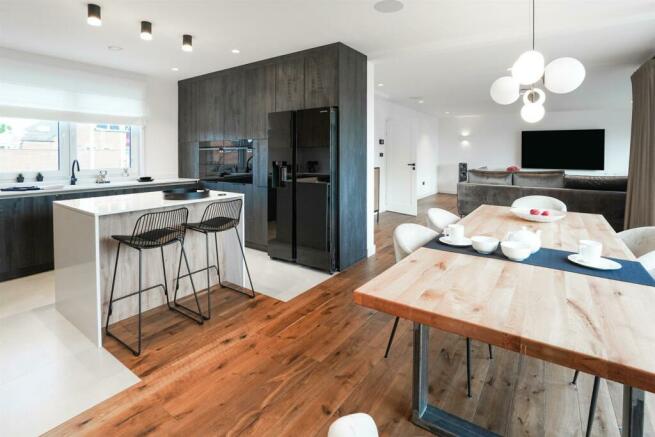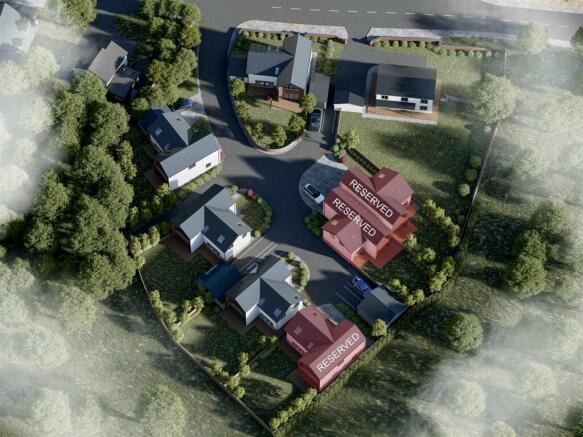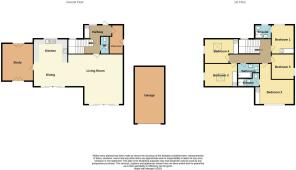Main Street, Bagworth, Coalville

- PROPERTY TYPE
Detached
- BEDROOMS
5
- BATHROOMS
3
- SIZE
Ask agent
- TENUREDescribes how you own a property. There are different types of tenure - freehold, leasehold, and commonhold.Read more about tenure in our glossary page.
Freehold
Key features
- Environmentally Sustainable
- One of 7 Properties
- Secure Gated Development
- Contemporary Bold Styling
- Open Plan Kitchen
- Five Bedrooms
- Three Bathrooms
- Home Cinema System (Plot 1)
- South Facing Garden
- Predicted EPC Rating A
Description
**FIVE BED SMART HOME INCORPORATING THE LATEST TECHNOLOGY** SECURE GATED DEVELOPMENT OF 7 PROPERTIES ** ULTRA ENERGY EFFICIENT AND ENVIRONMENTALLY SUSTAINABLE **
General - A five bedroomed smart home incorporating cutting edge technology. The Laurels is a development of seven environmentally sustainable houses on a secure gated development. The houses have been designed to be ultra energy efficient and are predicted to be EPC A rated. The contemporary bold styling of the houses is striking. There will be superb light filled living spaces with wonderful open plan kitchens, high quality bathrooms and a luxurious master bedroom suite in each unit. In the Showhouse (Plot 1) there will be a Home Cinema system with sophisticated surround sound. The bedrooms are all doubles and have high ceilings giving a real feeling of space. All the houses will have underfloor heating creating a flexible and comfortable living environment. Outside there will be a landscaped garden south facing garden and electric car point.
What Is An Ultra Energy-Efficient House - Home buyers have begun to pay much more attention to the costs of not only the house purchase itself, but also to the subsequent operations of running the home. A house that is well-designed and built with energy-efficiency in mind will naturally out-perform its peers. An ultra energy-efficient home sets the bar at the highest level of energy efficiency, without compromising performance.
Whilst home energy-efficiency is currently a hot topic due to fears around energy security and reliance on global commodity market pricing, minimizing energy consumption and using renewable energy sources to meet your home energy needs also makes sense long-term from an ecological and environmental perspective too.
A Passive Home can use 85% -90% less energy than a typical dwelling, while providing the homeowners with comfort. An ultra energy-efficient home seeks to go even further
How do you do that?
Insulation
The thermal insulation of the external walls, determined by the heat transfer coefficient of the partition U [W / m²K], determines how much heat is transferred through 1 m² of the surface in 1 second with the temperature difference on both sides equal to 1 °C. The demand for thermal energy in buildings is expressed by the so-called seasonal heat demand coefficient (EA). In standard houses, EA is approx. 120 kWh / m2 a year, while the seasonal heat demand in energy-efficient houses ranges from 15 kWh / m2 a year - 70 kWh / m2 a year. The lowest coefficient is reflective of passive homes and zero-energy homes - An ultra energy-efficiency homes seek zero-energy as its target
In addition to insulating walls, ceilings and roofs, adding triple- glazing as standard lets you see how escape of air (and therefore heat) can be substantially reduced.
Heating
Ground-source or air-source heat pumps are vital - they operate in much the same fashion as a refrigerator (which warm/ ambient room air and chills the insider of the fridge) but in reverse. Furthermore, the same “air-exchange” system can be used for both heating during the winter and cooling during the summer! So, essentially ambient cooling without the cost of air-conditioning- how much would you have wanted that during the summer of 2022?
Solar
And “what about those cold winter nights” I hear you say - well the provision of solar power provides that final additional piece of the jigsaw to help overcome those wintery days and nights, and also to help “power” the air-exchange system throughout the rest of the year
So why aim for energy-efficiency, when with good planning and design, you can have a home with ultra energy-efficiency?
The Technology - The houses are packed with the latest technologies which include:
Solar Panels
Electricity Storage
Grenton Smart System
Security Cameras and Alarm System
Underfloor Heating on both the ground and first floors
Air Source Pump by Bosch
Air exchange System
Sound System
Electric Car Charger
Optional extras include:
Home Cinema
Electric Window Blinds controlled from the Smart System
The Heating - Heating is provided by a 'Bosch' air source heat pump with underfloor heating to both the ground and first floors controlled by individual room thermostats. To create a comfortable home environment, there is an air handling system whereby you can adjust ventilation intensity and air temperature. There are additional functions to facilitate control of all ventilation processes and reduce electricity consumption.
The House - The house has been finished to an exceptional standard. There is engineered oak boarded floors throughout the principal living spaces and luxurious carpets in the bedrooms. The accommodation with measurements extracted from the architects plans are briefly as follows.
Location - In the village of Bagworth there are a range of amenities including a community centre which hosts numerous events and clubs. There are some lovely walks in the area in Bagworth Heath Country Park and around the nearby Thornton reservoir. Bagworth is well located for access to the motorway network via junction 22 on the M1 and commuting to Leicester, Nottingham and Derby.
Reception Hall & Cloakroom - An impressive introduction to the house with with an oak boarded floor and staircase with contemporary glass balustrade rising to the first floor.
Living Area - 6.44 x 3.4 (21'1" x 11'1") - A wonderful open plan living space which is flooded with light through the large South facing windows. In the living area there is a sophisticated cinema system with projector, speakers and screen. French doors open onto the deck and garden.
Dining Area - 5.36 x 4.17 (17'7" x 13'8") - French doors opening onto the deck.
Kitchen Area - 4.2 x 3 (13'9" x 9'10") - The kitchen areas is fitted with a stylish range of base and wall cabinets with soft closing doors and polished quartz worktops. There is a breakfast bar and integrated appliance included two blue tooth Samsung ovens, an induction hob, dishwasher and American style fridge.
Study - 4.8 x 3.8 (15'8" x 12'5") - A flexible room which would make a great home office or snug.
Utility -
On The First Floor - The oak staircase with glass balustrade rises to the first floor galleried Landing.
Galleried Landing - Oak boarded floor and doors to the bedrooms.
Bedroom One - 3.47 x 3.02 (11'4" x 9'10") - A wonderful room with a large window almost filling the gable and French doors opening onto the BALCONY
En-Suite - A luxurious en suite with double shower enclosure with rainfall and handheld shower attachments. There is a washbowl on vanity unit with electric shaver point over and low flush lavatory.
Bedroom Two - 5.04 x 3.08 (16'6" x 10'1") - Another light room with full height ceiling and large window
En-Suite - Shower enclosure with rainfall and handheld shower attachments. There is a wash hand basin and low flush lavatory.
Bedroom Three - 4.2 x 2.94 (13'9" x 9'7") -
Bedroom Four - 4.2 x 3.03 (13'9" x 9'11") -
Bedroom Five - 3.30m x 3.18m ( 10'10" x 10'5") -
Bathroom - Suite comprising a panelled bath with shower over. wash hand basin and low flush lavatory
The Garden - There will be a landscaped garden with large deck adjoining the house.
Outside - The Laurels is accessed through electric security gates. The access drive and common areas will be maintained by a management company and the costs shared by the residents.
Single Garage - To the side of the house a drive with electric car charger leads to the SINGLE GARAGE.
Brochures
Main Street, Bagworth, Coalville- COUNCIL TAXA payment made to your local authority in order to pay for local services like schools, libraries, and refuse collection. The amount you pay depends on the value of the property.Read more about council Tax in our glossary page.
- Ask agent
- PARKINGDetails of how and where vehicles can be parked, and any associated costs.Read more about parking in our glossary page.
- Yes
- GARDENA property has access to an outdoor space, which could be private or shared.
- Yes
- ACCESSIBILITYHow a property has been adapted to meet the needs of vulnerable or disabled individuals.Read more about accessibility in our glossary page.
- Ask agent
Main Street, Bagworth, Coalville
NEAREST STATIONS
Distances are straight line measurements from the centre of the postcode- Narborough Station8.8 miles
About the agent
Fox Country Properties, Market Bosworth
5 Market Place Market Bosworth Nuneaton Warwickshire CV13 0LF

We operate throughout Leicestershire and are one of the few agents that focus almost entirely on the village and country market. The Market Bosworth office is led by Anthony Fox a Chartered Surveyor with over twenty five years experience. We have a close-knit team of genuine, experienced staff who love their jobs and have a fantastic knowledge of Market Bosworth and the surrounding villages.
We understand selling your home is a stressful, life changing event. It is our role to guide
Industry affiliations


Notes
Staying secure when looking for property
Ensure you're up to date with our latest advice on how to avoid fraud or scams when looking for property online.
Visit our security centre to find out moreDisclaimer - Property reference 32444866. The information displayed about this property comprises a property advertisement. Rightmove.co.uk makes no warranty as to the accuracy or completeness of the advertisement or any linked or associated information, and Rightmove has no control over the content. This property advertisement does not constitute property particulars. The information is provided and maintained by Fox Country Properties, Market Bosworth. Please contact the selling agent or developer directly to obtain any information which may be available under the terms of The Energy Performance of Buildings (Certificates and Inspections) (England and Wales) Regulations 2007 or the Home Report if in relation to a residential property in Scotland.
*This is the average speed from the provider with the fastest broadband package available at this postcode. The average speed displayed is based on the download speeds of at least 50% of customers at peak time (8pm to 10pm). Fibre/cable services at the postcode are subject to availability and may differ between properties within a postcode. Speeds can be affected by a range of technical and environmental factors. The speed at the property may be lower than that listed above. You can check the estimated speed and confirm availability to a property prior to purchasing on the broadband provider's website. Providers may increase charges. The information is provided and maintained by Decision Technologies Limited. **This is indicative only and based on a 2-person household with multiple devices and simultaneous usage. Broadband performance is affected by multiple factors including number of occupants and devices, simultaneous usage, router range etc. For more information speak to your broadband provider.
Map data ©OpenStreetMap contributors.




