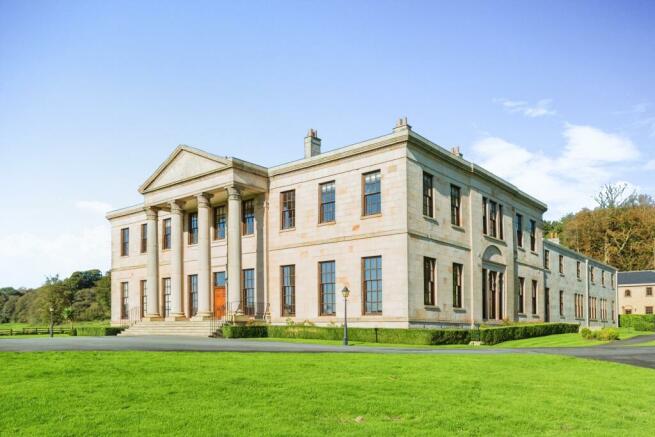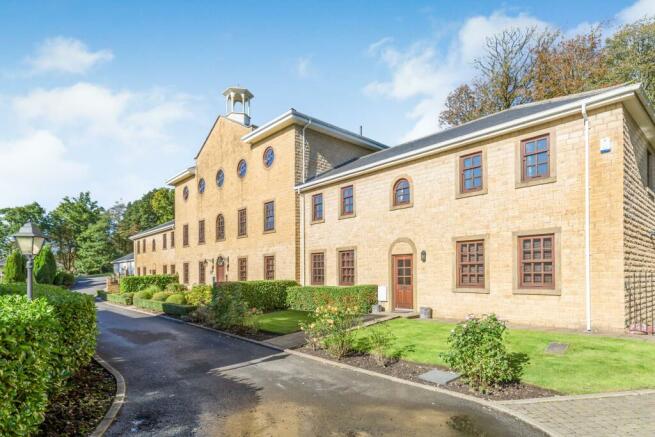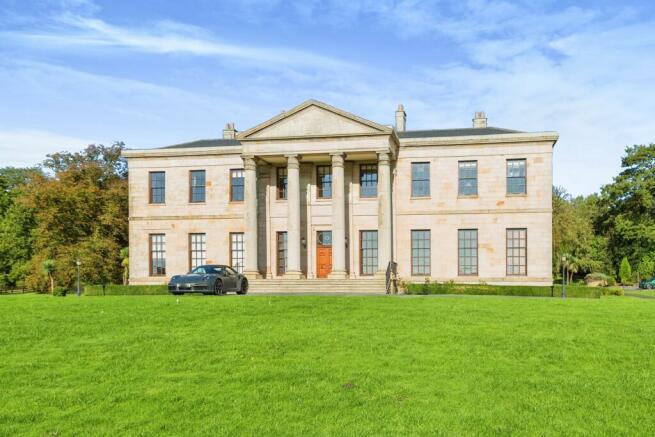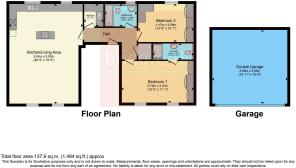The Coach House, Woodfold Park, Mellor, Blackburn, BB2
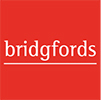
- PROPERTY TYPE
Flat
- BEDROOMS
2
- BATHROOMS
2
- SIZE
Ask agent
Key features
- 2 Bedroom Individual Luxury 2nd Floor Apartment located on the iconic private Woodfold Estate
- Spacious Rooms
- Bespoke Accoya Wood Windows with extended guarantee/ Lutrom Lighting in Lounge
- High Class Kitchen and Bathroom/ En Suite
- Double Garage and Allocated Parking Space
- Stunning Grounds
- Within Ribble Valley Catchment Area
- Within a 10 minute drive of M6 Motorway
- EPC Rating C/ Council Tax D
- Leasehold 233 years remaining ( £1800 per 6 months and £330 ground rent)
Description
The well-presented accommodation which is the only apartment on the 2nd floor (detached to all sides and above) offers an entrance hallway, large lounge and kitchen area (ideal for an entertaining lifestyle), utility room, two bedrooms, master with en suite, family bathroom and storage cupboard. The finish of the floor coverings, fully controllable lighting and decor is of high quality throughout.
The approach to the development is via private electric controlled double gates making this a very secure offering. Proceeding through a tree lined driveway which leads down to the complex behind the breath taking Woodfold Hall, the eye is drawn to the far reaching greenery and grounds and all the splendour and history this stately development offers, unspoilt, modernised and sympathetically restored cocooned in rolling countryside with fabulous far reaching outstanding views! There is nowhere locally like it and viewing is an absolute must to appreciate the magnitude of this development nestled close to Mellor and Stanley House.
Services; Main gas and electric and Septic Tank sewerage ( last serviced Jan 2023)
Entrance Hallway
Carpeted, ceiling light, loft access, doors to lounge/kitchen, utility room, two bedrooms, bathroom and storage cupboard, downlights, intercom, central heating control panel, radiator, hardwood entrance door via communal staircase.
Open Plan Lounge/ Kitchen
8.05m x 5.92m
Two bespoke Accoya hardwood double glazed circular windows to the front and one to the rear, two radiators, range of high gloss handle less cream base units with complementary granite surfaces, carousel pull out base corner unit, centre island and breakfast bar with obscured glass feature cupboards, stainless steel one and a half bowl 'Blanko' sink with draining ridges and detachable mixer tap, eye level Bosch oven and combination microwave, Siemens four ring induction hob, Bosch brushed steel central extractor hood over island, integrated dishwasher, 3/4 height fridge and freezer, television point, downlights, smoke alarm, bespoke solid oak flooring. Space for dining and lounge area. Lutron lighting system control panel.
Utility Room
1.73m x 1.55m
Range of high gloss cream wall and base units with wood effect surfaces, stainless steel 'Franke' sink with drainer and swan neckmixer tap, Baxi wall mounted boiler concealed within unit, base level wine chiller, integrated washer dryer, downlights, tiled flooring, radiator.
Bedroom One
5.8m x 3.38m
Extremely light and airy. Two Accoya hardwood bespoke double glazed circular windows, radiator, wall mounted television point, high end fitted wardrobes with hanging and shelving space, part mirrored doors with plinth lighting, downlights, ceiling fan light, door to the en suite (potential for furniture to be negotiated)
En suite
3.3m' x 1.32m - 'Gebert' dual flush WC and vanity top wash basin, double direct feed shower unit with recessed shelving within walk in cubicle, part tiled elevations, downlights, tiled flooring with underfloor heating, heated chrome towel rail, extractor fan.
Bedroom Two
4.47m x 3.07m
Two hardwood double glazed windows to the rear , radiator, fitted wardrobes (two double and two single), four drawer unit and overhead cupboards in mocha finish with hanging and shelving space, plinth lighting complementary bedside tables and desk with drawers, brushed steel handles, downlights and ceiling light fan, carpeted.
Bathroom
2.6m x 1.93m
Hardwood bespoke double glazed circular window, chrome towel rail, Villeroy & Boch dual flush closed cistern WC and vanity top wash basin, tile panelled bath with mixer shower attachment tap, part tiled elevations, shaver point, downlights, tiled flooring with underfloor heating, extractor fan.
Storage Cupboard
Fitted shelving and hanging rail, carpeted, ceiling light, router box, electric consumer unit.
Outside
Extensive grand communal and extremely well maintained grounds, one allocated parking space, visitors' parking and access to a double garage with electric controlled up and over double door (19'11'' x 19'6''). Power and light. Concrete painted flooring. Patio area to the side of the garage block for communal use.
Brochures
Particulars- COUNCIL TAXA payment made to your local authority in order to pay for local services like schools, libraries, and refuse collection. The amount you pay depends on the value of the property.Read more about council Tax in our glossary page.
- Band: E
- PARKINGDetails of how and where vehicles can be parked, and any associated costs.Read more about parking in our glossary page.
- Yes
- GARDENA property has access to an outdoor space, which could be private or shared.
- Yes
- ACCESSIBILITYHow a property has been adapted to meet the needs of vulnerable or disabled individuals.Read more about accessibility in our glossary page.
- Ask agent
The Coach House, Woodfold Park, Mellor, Blackburn, BB2
NEAREST STATIONS
Distances are straight line measurements from the centre of the postcode- Pleasington Station2.0 miles
- Cherry Tree Station2.3 miles
- Mill Hill Station2.7 miles
About the agent
Your trusted agent for over 180 years.
We’re local. Award-winning. And focused on you. We keep things simple and transparent – no fancy jargon or hidden costs. Whether you’re looking to buy, sell, let or rent, your property journey starts here.
Why we’re different
As part of the UK’s largest property services group, we have agents right across the country with access to thousands of potential buyers and tenants. With years of experience selling and letting hous
Industry affiliations



Notes
Staying secure when looking for property
Ensure you're up to date with our latest advice on how to avoid fraud or scams when looking for property online.
Visit our security centre to find out moreDisclaimer - Property reference BLC230226. The information displayed about this property comprises a property advertisement. Rightmove.co.uk makes no warranty as to the accuracy or completeness of the advertisement or any linked or associated information, and Rightmove has no control over the content. This property advertisement does not constitute property particulars. The information is provided and maintained by Bridgfords, Blackburn. Please contact the selling agent or developer directly to obtain any information which may be available under the terms of The Energy Performance of Buildings (Certificates and Inspections) (England and Wales) Regulations 2007 or the Home Report if in relation to a residential property in Scotland.
*This is the average speed from the provider with the fastest broadband package available at this postcode. The average speed displayed is based on the download speeds of at least 50% of customers at peak time (8pm to 10pm). Fibre/cable services at the postcode are subject to availability and may differ between properties within a postcode. Speeds can be affected by a range of technical and environmental factors. The speed at the property may be lower than that listed above. You can check the estimated speed and confirm availability to a property prior to purchasing on the broadband provider's website. Providers may increase charges. The information is provided and maintained by Decision Technologies Limited. **This is indicative only and based on a 2-person household with multiple devices and simultaneous usage. Broadband performance is affected by multiple factors including number of occupants and devices, simultaneous usage, router range etc. For more information speak to your broadband provider.
Map data ©OpenStreetMap contributors.
