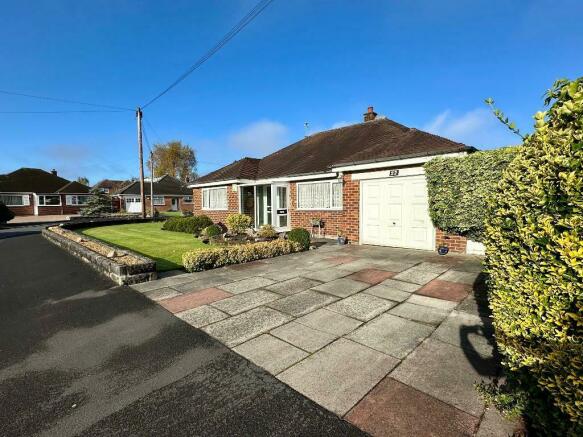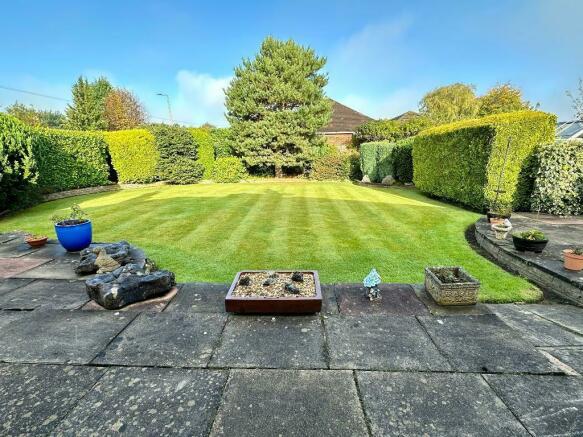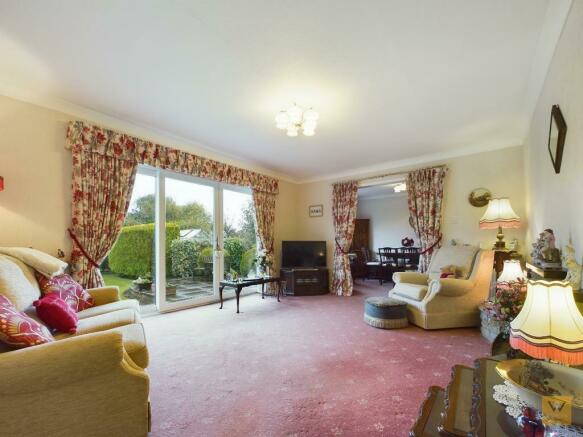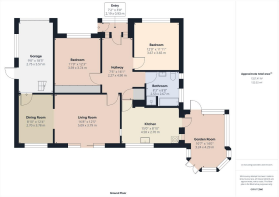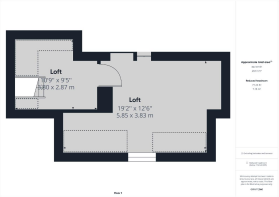
Roundway, Bramhall, Stockport, SK7 1DG

- PROPERTY TYPE
Detached Bungalow
- BEDROOMS
2
- BATHROOMS
1
- SIZE
Ask agent
- TENUREDescribes how you own a property. There are different types of tenure - freehold, leasehold, and commonhold.Read more about tenure in our glossary page.
Freehold
Key features
- DETACHED TRUE BUNGALOW
- HOMELY ACCOMMODATION
- BRIMMING WIT SCOPE
- TWO DOUBLE BEDROOMS
- LARGE LIVING AREA
- OPPORTUNITY TO CREATE OPEN PLAN LIVING
- CORNER PLOT
- PRIME LOCATION
- DRIVE
- GARAGE & GARDENS
Description
Internally, imagine spacious rooms ripe for transformation into cosy family areas or elegant entertainment / living spaces.
Subject to the necessary work and authority, this renovation opportunity opens doors to endless possibilities, number 22 allows you to shape a living environment unique to your own specification. Its prime location ensures access to amenities, making it a compelling choice for those looking to craft a bespoke home in a desirable area.
Make your way inside. Enter the the porch and step into the good sized welcoming entrance hall, a gateway to each room of the bungalow. Each room will reveal its scope.
The two double bedrooms are located to the front of the property each with fitted wardrobes. A door to the left opens to the good sized bathroom/w/c with a four piece suite which includes a separate shower cubicle.
A glazed door ahead from the hall leads to the living room which spacious by way of an opening into the dining area. There is a sliding patio door which opens to the lovely rear garden or simply frames the view out to the garden. Both the living room and the dining room along with the kitchen run across the rear of the bungalow providing scope to create an open plan living kitchen arrangement if it better suits your desires.
Back to the hall and into the kitchen. The sink sits neath a window which overlooks the rear garden; a lovely place from where to wash the dishes!
From the kitchen, you can access the garden room. Whether it's a summer room, entertaining space, a winter haven, or even a planetarium, the garden room blurs the lines between cosy inside space and the lovely garden beyond.
Outside, to the front there is a driveway leading to the attached garage. The garage can be access from the dining area too. A pull down ladder leads to the loft space for the property.
The bungalow enjoys a corner plot position with gardens to three sides. The rear garden features a large paved patio area leading to a sizeable garden with deep mature borders.
There is much for you to like and ponder here at the bungalow and we look look forward to hearing from you.
Porch
7' 2'' x 3' 0'' (2.19m x 0.93m)
Tiled floor. UPVC double glazed panelled door and adjoining windows either side.
Entrance Hall
7' 5'' x 16' 0'' (2.27m x 4.9m)
A good sized hall. Doors to the bedrooms, bathroom, kitchen (with a sun room beyond) and a good sized living room (with dining area beyond). Coving. Cupboard.
Living Room
11' 9'' x 12' 3'' (3.59m x 3.74m)
The living room is a good size and feels more spacious by way of an opening into a dining area.
There is a sliding patio door which opens to the lovely rear garden.
Coving. Two radiators. Fire place.
Both the living room and the dining room along with the kitchen run across the rear of the bungalow providing scope to create an open plan living kitchen arrangement across the rear if it better suits your desires.
Dining Area
8' 10'' x 12' 4'' (2.7m x 3.78m)
Accessed via an opening from the living room.
Radiator. UPVC double glazed window to the rear overlooking the garden. Coving. Door to the garage.
Kitchen
15' 0'' x 8' 10'' (4.58m x 2.7m)
Fitted with a range of dark wood wall base and drawer units. Work surfaces. One and a half bowl single drainer sink. UPVC double glazed window to the rear elevation. Space for a washing machine. Space for a cooker. Space for a tall fridge/ freezer. Radiator. UPVC windowto the side. UPVC double glazed door opening into the garden room.
Garden Room
10' 7'' x 14' 0'' (3.24m x 4.29m)
A lovely addition to this home.
Double doors lead out to the wonderful garden.
UPVC double glazed door opening to the side of the property. Laminate floor. Electric heater.
Bedroom
12' 0'' x 11' 11'' (3.67m x 3.65m)
A double bedroom with fitted wardrobes and a built in dressing table with drawers. Radiator. UPVC double glazed window to the rear. Coving.
Bedroom
11' 9'' x 12' 3'' (3.59m x 3.74m)
Another double bedroom, currently laid out as a sitting room.
UPVC double glazed window to the front. Radiator. Fitted wardrobes.
Bathroom/W.C.
8' 3'' x 8' 9'' (2.53m x 2.67m)
A good sized bathroom fitted with a four piece suite comprising a corner bath, a separate shower cubicle, a low level w.c. and a pedestal wash hand basin. Radiator. Tiled walls. Two UPVC double glazed windows to the rear.
Outside
Number 22 enjoys a corner plot position with gardens to three sides. The rear garden features a large paved patio area leading to a sizeable garden with deep mature borders.
Garage
9' 0'' x 18' 3'' (2.75m x 5.57m)
With an electric up and over door. Light and power. Ladder to the loft area.
- COUNCIL TAXA payment made to your local authority in order to pay for local services like schools, libraries, and refuse collection. The amount you pay depends on the value of the property.Read more about council Tax in our glossary page.
- Band: E
- PARKINGDetails of how and where vehicles can be parked, and any associated costs.Read more about parking in our glossary page.
- Yes
- GARDENA property has access to an outdoor space, which could be private or shared.
- Yes
- ACCESSIBILITYHow a property has been adapted to meet the needs of vulnerable or disabled individuals.Read more about accessibility in our glossary page.
- Ask agent
Roundway, Bramhall, Stockport, SK7 1DG
NEAREST STATIONS
Distances are straight line measurements from the centre of the postcode- Bramhall Station0.4 miles
- Cheadle Hulme Station1.5 miles
- Poynton Station1.6 miles
About the agent
Warrens, Stockport
Trinity House Newby Road Industrial Estate Newby Road Hazel Grove Stockport SK7 5DA

Welcome to
Warrens, your local multi award winning estate agent serving Stockport and the surrounding suburbs.
We are driven by customer satisfaction and much of our custom comes through recommendation. That's how much people love us.
We are a local estate agent business run by local owners backed by our local team working from our prominently and conveniently situated office. We support the local community.
We love selling homes and we are big on helping you through
Industry affiliations



Notes
Staying secure when looking for property
Ensure you're up to date with our latest advice on how to avoid fraud or scams when looking for property online.
Visit our security centre to find out moreDisclaimer - Property reference 666863. The information displayed about this property comprises a property advertisement. Rightmove.co.uk makes no warranty as to the accuracy or completeness of the advertisement or any linked or associated information, and Rightmove has no control over the content. This property advertisement does not constitute property particulars. The information is provided and maintained by Warrens, Stockport. Please contact the selling agent or developer directly to obtain any information which may be available under the terms of The Energy Performance of Buildings (Certificates and Inspections) (England and Wales) Regulations 2007 or the Home Report if in relation to a residential property in Scotland.
*This is the average speed from the provider with the fastest broadband package available at this postcode. The average speed displayed is based on the download speeds of at least 50% of customers at peak time (8pm to 10pm). Fibre/cable services at the postcode are subject to availability and may differ between properties within a postcode. Speeds can be affected by a range of technical and environmental factors. The speed at the property may be lower than that listed above. You can check the estimated speed and confirm availability to a property prior to purchasing on the broadband provider's website. Providers may increase charges. The information is provided and maintained by Decision Technologies Limited. **This is indicative only and based on a 2-person household with multiple devices and simultaneous usage. Broadband performance is affected by multiple factors including number of occupants and devices, simultaneous usage, router range etc. For more information speak to your broadband provider.
Map data ©OpenStreetMap contributors.
