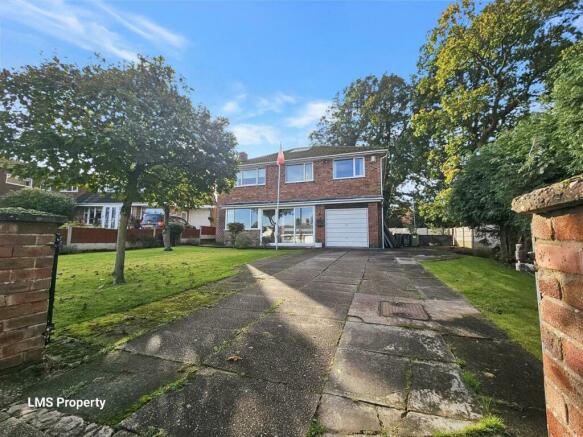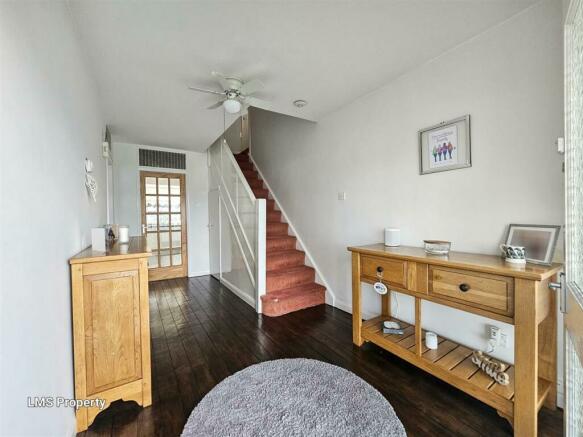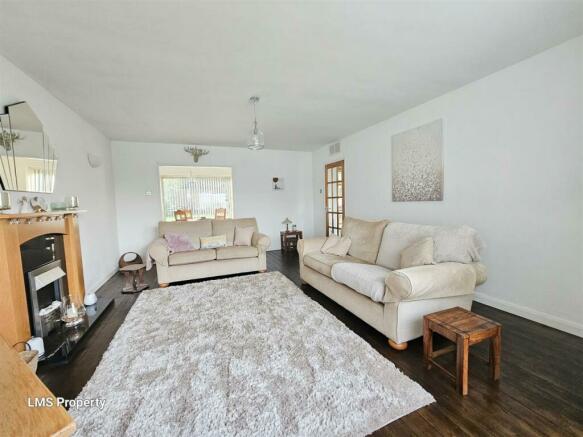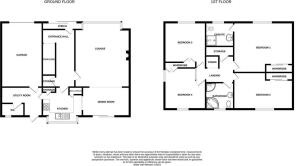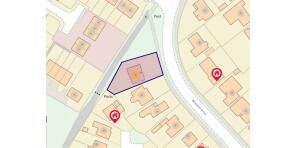Beeston Drive, Off Swanlow Lane, Winsford

- PROPERTY TYPE
Detached
- BEDROOMS
4
- BATHROOMS
2
- SIZE
Ask agent
- TENUREDescribes how you own a property. There are different types of tenure - freehold, leasehold, and commonhold.Read more about tenure in our glossary page.
Freehold
Key features
- OUSTANDING, SPACIOUS FAMILY HOME
- MASSIVE SCOPE FOR AN EXTENTION stp
- GREAT SIZED DRIVEWAY
- LARGER THAN AVERAGE GARAGE
- WARM AIR HEATING SYSTEM
- FOUR DOUBLE BEDROOMS
- COUNCIL TAX BAND E
- FREEHOLD
- OAKLAND SCHOOL
- SOLAR PANELS FOR HOT WATER
Description
Boasting a seducing entrance off the renowned Swanlow Lane, this home presents an abundance of space to embrace and enjoy. Step inside to reveal a marvellous grand lounge, flowing seamlessly into an elegant dining room, perfect for those glorious evenings entertaining family and friends.
The treasure trove continues with a sizeable kitchen and utility room, ensuring that even the greatest of culinary pursuits will be met with utmost delight. And rest assured, quarrels over bedroom space shall be banished to the past, as this exceptional treasure offers not just one, but four magnificent double bedrooms to suit every aspiration.
Delve further into this wonderful dwelling and uncover two splendid bathrooms, complete with every modern comfort one could dream of. And with an inexplicably generous driveway accommodating approximately four cars, or potentially even more, you'll never have to worry about parking again. The expansive garage, surpassing the conventional size, only adds to the superb parking provisions provided.
Enchanting vistas of untouched vistas abound between neighbouring houses, providing a refreshing embrace of privacy and serenity. Peer through the windows and prepare to be greeted by a wealth of natural light, transforming every room into a haven of radiant warmth and hospitality.Are you dreaming of the perfect family nest? Look no further, as this remarkable home offers the perfect haven for your loved ones to flourish. Not only will you revel in the abundant living space, its potential for extension, subject to planning, sparks infinite possibilities for creating your own bespoke haven.
The splendour of this delightful home is only equalled by its prime location. Within a stroll away awaits the prestigious?? police Headquarters?, a consistently safe and secure nearby feature. Plus, with seamless connections to picturesque Chester, charming Northwich, bustling Crewe, idyllic Middlewich, verdant Knutsford, and effortless access to the M6 north and south, excursions and adventures are yours to conquer.
Unearth the allure of the 1970s and navigate your way to an unmissable viewing. This captivating home simply yearns to be explored and cherished. So pick up your phone and revel in the chance to call this exquisite dwelling your own. Arrange a viewing now before someone else snatches away this remarkable opportunity.
Frontage
Set back from the road with a driveway that would fit around 5/6 average sized cars with space to increase if needed.
Entrance Porch 3.47m (11' 4") x 0.63m (2' 1")
Double glazed sliding doors.
Entrance Hallway 4.98m (16' 4") x 2.40m (7' 11")
Fabulous sized space, wooden floor boards, storage under the stairs and stairs leading to the first floor. Doors through the lounge and Kitchen.
Lounge 5.90m (19' 4") x 4.26m (14' 0")
Large size lounge with a double glazed box window, fire place and opening through to the dining room. Wooden floor boards.
Dining Room 3.03m (9' 11") x 2.76m (9' 1")
A continuation of the wooden floorboards, sliding patio doors through to the garden. Opening over the work surface through to the kitchen.
Kitchen 3.90m (12' 9") x 3.59m (11' 9")
Modern white kitchen with ample cupboards and drawers, box window to the rear garden. Storage cupboard, gas hob and electric oven with extractor hood. Door through to the utility room.
Airing cupboard with the heat pump boiler.
Utility Room/WC 3.04m (10' 0") x 2.92m (9' 7")
Originally the old police cell you have a larger than average room with a separate WC and base units. door through to the garage and garage.
Garage 6.76m (22' 2") x 2.87m (9' 5")
Larger than average garage that you could actually fit a car inside! Great storage.
First Floor Landing
Doors to all room and a large storage cupboard 0.958m x 2.4m ideal for a walk in wardrobe or toy storage cupboard.
Bedroom One 4.61m (15' 1") x 4.24m (13' 11")
This home has so much space! Look at the size of this main bedroom! How much furniture could you add in? Large double glazed window to the front aspect and a built in triple wardrobe. Door through to the en-suite.
En-suite Shower room 2.47m (8' 1") x 2.35m (7' 8")
Fabulous sized en-suite shower room. Walk in shower cubical, hand wash basin, WC and radiator. Obscured double glazed window to the front aspect.
Bedroom Two 4.23m (13' 11") x 3.35m (11' 0")
Large double bedroom with a built in triple wardrobe. Double glazed window to the rear aspect. Wooden floorboards.
Bedroom Three 3.65m (12' 0") x 3.01m (9' 11")
A double bedroom, built in wardrobe, double glazed window to the front aspect.
Bedroom Four 3.02m (9' 11") x 2.45m (8' 1")
The fourth bedroom is a more than average sized bedroom. Double glazed window to the rear and side aspect with a bottle neck glass window from the hallway creating such a naturally bright room. Built in wardrobes.
Bathroom 2.40m (7' 10") x 2.41m (7' 11")
Fully equipped bathroom with a corner bath, separate shower cubical. WC and Bidet. Hand wash basin. Obscured double glazed window to the rear aspect.
Rear Garden
This house is complete with a great-sized front and rear garden with space all around. A large flagged patio area that wraps around to the side aspect. Enclosed with beautiful and mature trees, bushes and plants. A grassed area. Not overlooking to the rear aspect.
WARM AIR HEATING SYSTEM
Warm Air Heating systems heat your property by supplying warm air into rooms through discreet vents situated in walls or ceilings
Warm Air Systems heat the air directly which results in a warm up time thats relatively quick compared to heating water for radiators. As warm air is vented dynamically, rather than relying on natural heat convection (as with a radiator), heat gets circulated within the room much quicker.
Modern Warm Air Heating offers air filtration options. As the air is drawn through the system it passes over filters that remove pollutants like pollen, dust, mould spores and even air borne bacteria.
.
Warm Air Heating does not use radiators, freeing up wall space which is especially important in smaller properties. Have you ever seen a sofa or bed pushed up against a wall radiator? It reduces the effectiveness of heat circulation and its also not so good for the furniture! .
Warm Air Heating Systems are less likely to have water leaks as they rely on airway ducting, not water pipes for heat distribution. This reduces the chances of water pipe leaks and costly remedial maintenance bills.
Solar Panel
For the hot water only
Important Notice 1. These particulars have been prepared in good faith as a general guide, they are not exhaustive and include information provided to us by other parties including the seller, not all of which will have been verified by us.
2. We have not carried out a detailed or structural survey; we have not tested any services, appliances or fittings. Measurements, floor plans, orientation and distances are given as approximate only and should not be relied on.
3. The photographs are not necessarily comprehensive or current,
aspects may have changed since the photographs were taken. No assumption should be made that any contents are included in the sale.
4. We have not checked that the property has all necessary planning, building regulation approval, statutory or regulatory permissions or consents. Any reference to any alterations or use of any part of the property does not mean that necessary planning, building regulations,
or other consent has been obtained.
5. Prospective purchasers should satisfy themselves by inspection, searches, enquiries, surveys, and
professional advice about all relevant aspects of the property.
6. These particulars do not form part of any offer or contract and must
not be relied upon as statements or representations of fact; we have no authority to make or give any representation or warranties in
relation to the property. If these are required, you should include their terms in any contract between you and the seller.
Brochures
Sales BrochureCouncil TaxA payment made to your local authority in order to pay for local services like schools, libraries, and refuse collection. The amount you pay depends on the value of the property.Read more about council tax in our glossary page.
Ask agent
Beeston Drive, Off Swanlow Lane, Winsford
NEAREST STATIONS
Distances are straight line measurements from the centre of the postcode- Winsford Station1.8 miles
- Hartford Station3.9 miles
- Cuddington Station4.5 miles
About the agent
With LMS Property you are in safe hands whether you are a tenant, landlord, buyer or seller.
Vendors and landlords
If you are selling or letting your property you can be assured of your property being given maximum attention from our enthusiastic team.
Marketing your property through property websites including Rightmove.co.uk, in our window display at our prominent High Street location and to our database of potential buyers and tenants.
Lettings
With services i
Industry affiliations

Notes
Staying secure when looking for property
Ensure you're up to date with our latest advice on how to avoid fraud or scams when looking for property online.
Visit our security centre to find out moreDisclaimer - Property reference LMP1001706. The information displayed about this property comprises a property advertisement. Rightmove.co.uk makes no warranty as to the accuracy or completeness of the advertisement or any linked or associated information, and Rightmove has no control over the content. This property advertisement does not constitute property particulars. The information is provided and maintained by LMS Property, Winsford. Please contact the selling agent or developer directly to obtain any information which may be available under the terms of The Energy Performance of Buildings (Certificates and Inspections) (England and Wales) Regulations 2007 or the Home Report if in relation to a residential property in Scotland.
*This is the average speed from the provider with the fastest broadband package available at this postcode. The average speed displayed is based on the download speeds of at least 50% of customers at peak time (8pm to 10pm). Fibre/cable services at the postcode are subject to availability and may differ between properties within a postcode. Speeds can be affected by a range of technical and environmental factors. The speed at the property may be lower than that listed above. You can check the estimated speed and confirm availability to a property prior to purchasing on the broadband provider's website. Providers may increase charges. The information is provided and maintained by Decision Technologies Limited. **This is indicative only and based on a 2-person household with multiple devices and simultaneous usage. Broadband performance is affected by multiple factors including number of occupants and devices, simultaneous usage, router range etc. For more information speak to your broadband provider.
Map data ©OpenStreetMap contributors.
