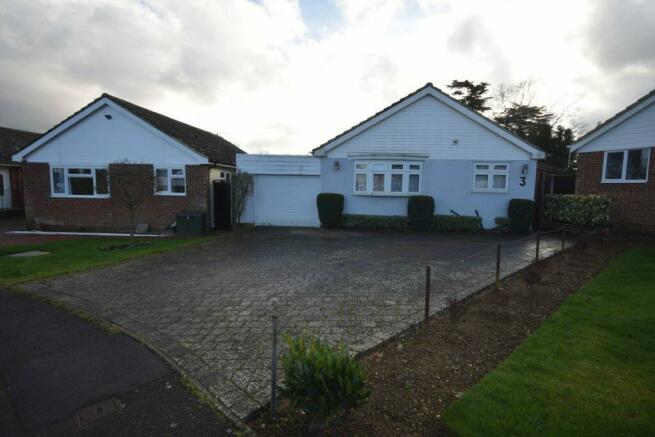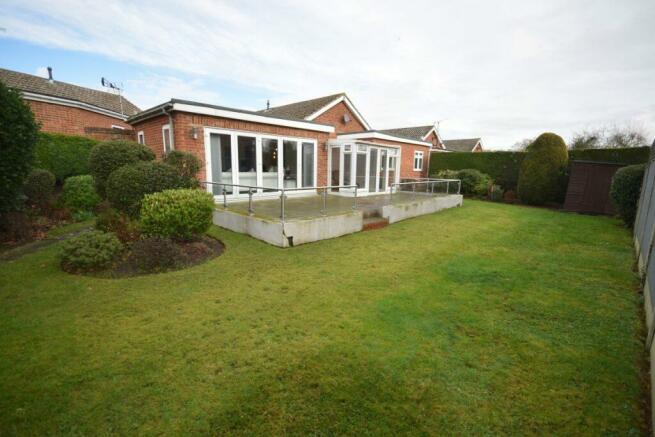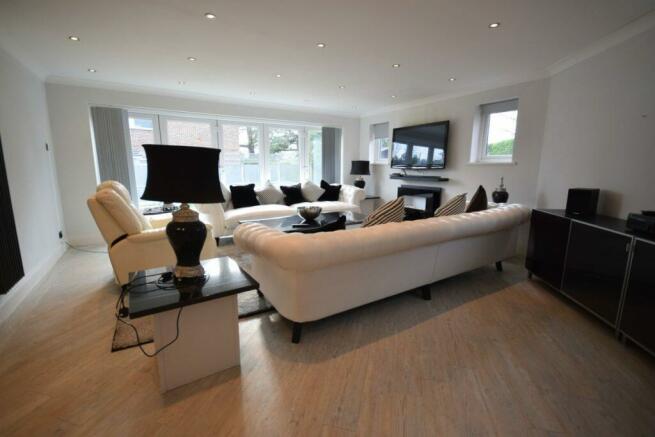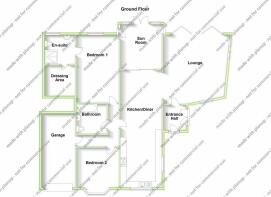Gilbey Crescent, Stansted Mountfitchet

- PROPERTY TYPE
Detached Bungalow
- BEDROOMS
2
- BATHROOMS
2
- SIZE
Ask agent
- TENUREDescribes how you own a property. There are different types of tenure - freehold, leasehold, and commonhold.Read more about tenure in our glossary page.
Freehold
Key features
- NO ONWARD CHAIN
- Detached bungalow very flexible accommodation
- 2 Double Bedrooms
- 2 Reception rooms
- 2 Bathrooms
- Single garage and driveway parking
- Walking distance mainline railway station.
- Close to local Amenities
Description
What's great about Stansted?
The property is located in the historic Magna Carta village of Stansted Mountfitchet and is within walking distance of the mainline train station which offers services to London Liverpool Street, Stansted Airport and Cambridge; access to the M11 and Stansted Airport is approximately 5 minutes by car.
The village offers an eclectic range of local amenities; shops including a Co-op, Tesco Express, local butchers, bakers and chemist, several very good pubs to cover all tastes , bars, restaurants and coffee shops. For the more sporty types the village offers a fully equipped gym, and tennis, cricket, football, and bowling clubs. If you are interested in architecture, there are a number of churches to visit plus the Grade II listed Windmill built in 1787. For children the Toy Museum and Mountfitchet Castle are well worth a visit; it also provides a trip down memory lane for many adults. Education is covered by three primary schools and one secondary school.
Wooden effect composite panel door with opaque window to side leading to hallway..
Hallway
Engineered strip wooden floor, double radiator, inset spot lights, double doors to deep storage cupboard, door to lounge.
Lounge 18'00 x 17'04 (5.48m x 5.19m)
Spacious bright room with engineered wooden effect flooring, UPVC double glazed bi folding doors to rear garden. 3 windows to side aspect, TV point, electric feature fireplace, 2 wall mounted vertical radiators, inset ceiling spot lights, steps up into dining room and kitchen area.
Dining Area 12'07 x 17'07 (3.67m x 5.20m)
Engineered wooden flooring, UPVC double sliding doors into sun room. 2 wall mounted radiators, inset spot lights, door leading to rear hallway.
Kitchen Area 13'03 x 7'09 (3.97m x 2.16m)
Engineered wooden flooring, fitted with a range of modern white gloss base units with granite work tops over with matching splash backs, integrated electric oven with 5 ring gas hob and extractor fan over. Integrated fridge/freezer, dishwasher, washing machine and wine cooler. Cupboard housing wall mounted gas boiler. UPVC double glazed window to front aspect, further window to side aspect. Range of matching eye level units. Inset ceiling spot lights.
Sun Room 11'07 x 10'04 ( 3.37m x 3.06m)
Engineered wooden flooring, UPVC double glazed french doors to rear patio/garden, further 2 UPVC doors to side aspects, further windows to rear and side aspects.
Rear Hallway
Double radiator, opaque glass panel door to garage, inset spotlights, loft hatch. Door to cupboard housing water tank, further doors leading to bedrooms and bathroom.
Bedroom 2 11'01 x 10'05 (3.35m x 3.06m)
Bright room with a range of floor to ceiling fitted white gloss and mirrored wardrobes, double radiator, UPVC double glazed bay window to front aspect.
Bedroom 1 17'04 x 10'05 ( 5.19m x 3.06m )
UPVC double glazed window to rear aspect, double radiator, inset ceiling spot lighting, TV point, door to en-suite
En suite
Spacious room with tiled floor, low level WC, wash hand basin fitted into vanity unit, shaver point, wall mounted chrome heated towel rail, walk in shower with rain head shower and further hand held shower, fitted glass screen, fully tiled walls, inset spotlights, door into dressing room.
Dressing Room 8'01 x 6'05 (2.44m x 1.84m)
Fitted with a range of 7 floor to ceiling wardrobes, double radiator, inset spotlights, double doors to consumer cupboard housing meters.
Bathroom
Tiled floor, fitted with a white 3 piece suite comprising of low level WC, wash hand basin with mixer tap over set into vanity unit, panel enclosed bath with shower over and glass screen fitted, vertical wall mounted chrome heated towel rail, obscure double glazed window to side aspect, fully tiled walls, extractor fan.
Outside
The front garden is mainly laid to a bloc brick paving for 4/5 vehicles, boxed hedges, wall mounted outside lights, electric rolling door, wooden side gate to front door and further decorative iron gate leading to the rear garden.
The rear garden has a raised patio area with a glazed surrounds, mainly laid to lawn with shrub boarders, a summer house and timber built shed, outside water tap, outside power, enclosed by timber panel fencing and mature hedge.
Estate Agents Notes
With approximate measurements, these particulars have been prepared in good faith by the selling agent in conjunction with the vendor(s) with the intention of providing a fair and accurate guide to the property. However, they do not constitute or form part of an offer or contract, nor may they be regarded as representations. All interested parties must themselves verify their accuracy. No tests or checks have been carried out in respect of heating, plumbing, electrical installations or any type of appliances which may be included.
- COUNCIL TAXA payment made to your local authority in order to pay for local services like schools, libraries, and refuse collection. The amount you pay depends on the value of the property.Read more about council Tax in our glossary page.
- Ask agent
- PARKINGDetails of how and where vehicles can be parked, and any associated costs.Read more about parking in our glossary page.
- Garage
- GARDENA property has access to an outdoor space, which could be private or shared.
- Yes
- ACCESSIBILITYHow a property has been adapted to meet the needs of vulnerable or disabled individuals.Read more about accessibility in our glossary page.
- Ask agent
Gilbey Crescent, Stansted Mountfitchet
NEAREST STATIONS
Distances are straight line measurements from the centre of the postcode- Stansted Mountfitchet Station0.6 miles
- Elsenham Station1.7 miles
- Bishop's Stortford Station3.1 miles
About the agent
Murdochs Estate Agents is a family-owned independent estate agent, first opening in 2013. Peter and his team have an impressive 41 years combined experience of selling and letting property, as well as block management.
Murdochs believe in providing the very best service, and this is why we are members of ARLA and NAEA Propertymark. This gives sellers and landlords the reassurance that we are totally committed to the highest of standards.
Our reputation has grown throughout the loc
Industry affiliations




Notes
Staying secure when looking for property
Ensure you're up to date with our latest advice on how to avoid fraud or scams when looking for property online.
Visit our security centre to find out moreDisclaimer - Property reference 4446. The information displayed about this property comprises a property advertisement. Rightmove.co.uk makes no warranty as to the accuracy or completeness of the advertisement or any linked or associated information, and Rightmove has no control over the content. This property advertisement does not constitute property particulars. The information is provided and maintained by Murdochs Property Shop, Stansted. Please contact the selling agent or developer directly to obtain any information which may be available under the terms of The Energy Performance of Buildings (Certificates and Inspections) (England and Wales) Regulations 2007 or the Home Report if in relation to a residential property in Scotland.
*This is the average speed from the provider with the fastest broadband package available at this postcode. The average speed displayed is based on the download speeds of at least 50% of customers at peak time (8pm to 10pm). Fibre/cable services at the postcode are subject to availability and may differ between properties within a postcode. Speeds can be affected by a range of technical and environmental factors. The speed at the property may be lower than that listed above. You can check the estimated speed and confirm availability to a property prior to purchasing on the broadband provider's website. Providers may increase charges. The information is provided and maintained by Decision Technologies Limited. **This is indicative only and based on a 2-person household with multiple devices and simultaneous usage. Broadband performance is affected by multiple factors including number of occupants and devices, simultaneous usage, router range etc. For more information speak to your broadband provider.
Map data ©OpenStreetMap contributors.




