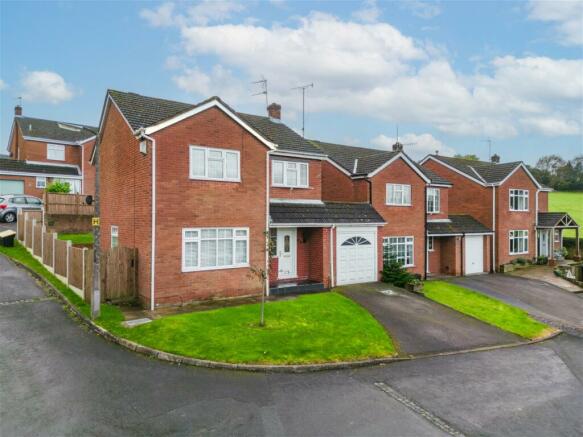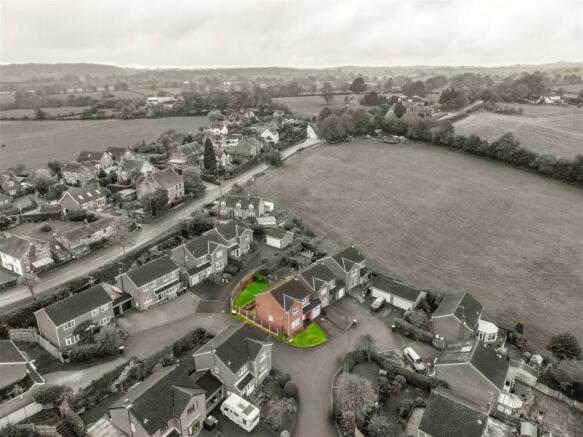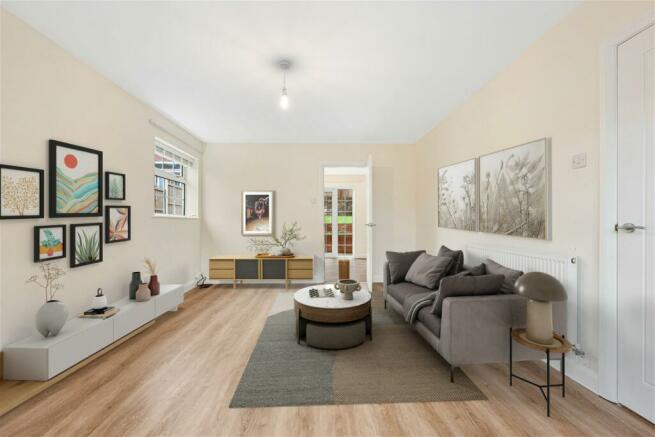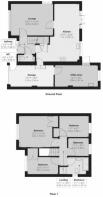Glen Drive, Alton, Staffordshire

- PROPERTY TYPE
Detached
- BEDROOMS
4
- BATHROOMS
1
- SIZE
Ask agent
- TENUREDescribes how you own a property. There are different types of tenure - freehold, leasehold, and commonhold.Read more about tenure in our glossary page.
Freehold
Key features
- Immaculate Detached House
- Four Bedrooms
- Stunning Modern Dining Kitchen
- Spacious Lounge
- Useful Utility Room
- Ground Floor WC
- Impressive Bathroom with separate Shower
- Substantial Corner Plot
- Low Maintenance Gardens, Driveway & Integral Garage
- Please Quote Ref: JS0462
Description
This Beautifully Presented Four Bedroom Detached House located in the Pretty Village of Alton is a dream home for families looking for space, comfort, and style. Offered to the market with NO UPWARD CHAIN, this stunning home is ready for immediate occupation. This is one of the finest properties you will find in the ST10 area occupying a generous corner plot position. Immaculate inside and out! The accommodation is spacious and briefly comprises of: Ent Hall, Light and Airy Lounge, Stunning Modern Open Plan Dining Kitchen, Utility Room, Useful Ground Floor WC, Four Bedrooms and Impressive Family Bathroom with separate walk in Shower. The property benefits from gas central heating with a combination boiler and UPVC double glazing ensuring warmth and energy efficiency all year round. Externally there is a driveway, integral garage and low maintenance gardens with stunning field views to the side providing the perfect backdrop for outdoor activities or simply unwinding with a cup of coffee or a glass of fizz. A viewing is essential to appreciate all this lovely family home has to offer. Please Quote Ref: JS0462
Location
Alton is a historic village surrounded by picturesque countryside. Nestled amidst the scenic beauty of the Churnet Valley, Alton offers a tranquil escape from the hustle and bustle of city life. The village itself boasts a rich history, with a delightful blend of traditional architecture, quaint cottages, and historic landmarks, including the stunning Alton Castle, perched atop a hill and offering breathtaking views of the surrounding area. In addition to its picturesque surroundings, Alton provides an array of local conveniences, including a well-stocked convenience store, a post office, charming pubs and dining establishments, a healthcare centre, a well performing First School (St Peters C Of E), a village hall, a beautiful church, and a stylish hair salon. One of the villages most prominent features is its close proximity to Alton Towers, a world-renowned theme park and resort. Alton is also a gateway to numerous scenic walking routes through the stunning countryside, leading to Dimmingsdale, Oakamoor, and the breathtaking Churnet Valley. For those who need access to nearby towns, Alton offers easy commutes to Uttoxeter, Ashbourne, and Cheadle.
Entrance Hall
UPVC double glazed entrance door, stairs leading up to the first floor, doors leading into the Lounge, Open Plan Dining Kitchen and Guest WC:
Lounge
Dual aspect UPVC double glazed windows allowing an abundance of natural light, door leading into:
Open Plan Dining Kitchen
Stunning open plan dining kitchen fitted with a variety of wall and base units, sink and drainer unit, integrated four ring electric hob with extractor over, oven, dishwasher and fridge freezer, useful under stairs storage cupboard, space for a large dining table, UPVC double glazed French doors leading out to the rear garden, door leading into the integral garage which leads to the Utility Room.
Integral Garage
Electric up and over door, power and light, door leading into the Utility Room.
Utility Room
Base units, plumbing for an automatic washing machine, wall mounted combination boiler, door leading out to the rear garden.
Guest WC
WC and wash hand basin.
First Floor
Landing
Access to the loft, doors leading into:
Bedroom One
Modern double fitted wardrobes and UPVC double glazed window.
Bedroom Two
Modern fitted wardrobes and UPVC double glazed window.
Bedroom Three
Modern fitted wardrobes and UPVC double glazed window.
Bedroom Four
UPVC double glazed window.
Family Bathroom/WC
Impressive modern white three piece suite with separate walk in tiled shower cubicle with shower.
Exterior/Front
To the front there is a driveway providing off road parking which leads to the integral garage and a lawn extending to the side of the house. Gated access leads to the rear garden.
Rear Garden
The enclosed rear garden is of an excellent size. It has a paved patio area which is ideal for entertaining with steps leading up to the slightly raised substantial lawn with fenced boarders.
Square Footage
1,130 sq ft
Disclaimer
Photographs are often enhanced and in some cases may be virtually staged to help to show how the space could be used.
The agent and its Clients give notice that: they have no authority to make or give any representations or warranties in relation to the property. These particulars do not form part of any offer or contract and must not be relied upon as statements or representations of fact. Any areas, measurements or distances are approximate. The text, photographs and plans are for guidance only and are not necessarily comprehensive. It should not be assumed that the property has all necessary Planning, Building Regulation or other consents, and the agent has not tested any services, equipment, or facilities. Purchasers must satisfy themselves by inspection or otherwise. The agent is a member of The Property Ombudsman scheme and subscribes to The Property Ombudsman Code of Practice.
- COUNCIL TAXA payment made to your local authority in order to pay for local services like schools, libraries, and refuse collection. The amount you pay depends on the value of the property.Read more about council Tax in our glossary page.
- Band: D
- PARKINGDetails of how and where vehicles can be parked, and any associated costs.Read more about parking in our glossary page.
- Garage,Off street
- GARDENA property has access to an outdoor space, which could be private or shared.
- Yes
- ACCESSIBILITYHow a property has been adapted to meet the needs of vulnerable or disabled individuals.Read more about accessibility in our glossary page.
- Ask agent
Glen Drive, Alton, Staffordshire
NEAREST STATIONS
Distances are straight line measurements from the centre of the postcode- Uttoxeter Station5.5 miles
About the agent
eXp UK are the newest estate agency business, powering individual agents around the UK to provide a personal service and experience to help get you moved.
Here are the top 7 things you need to know when moving home:
Get your house valued by 3 different agents before you put it on the market
Don't pick the agent that values it the highest, without evidence of other properties sold in the same area
It's always best to put your house on the market before you find a proper
Notes
Staying secure when looking for property
Ensure you're up to date with our latest advice on how to avoid fraud or scams when looking for property online.
Visit our security centre to find out moreDisclaimer - Property reference S746692. The information displayed about this property comprises a property advertisement. Rightmove.co.uk makes no warranty as to the accuracy or completeness of the advertisement or any linked or associated information, and Rightmove has no control over the content. This property advertisement does not constitute property particulars. The information is provided and maintained by eXp UK, West Midlands. Please contact the selling agent or developer directly to obtain any information which may be available under the terms of The Energy Performance of Buildings (Certificates and Inspections) (England and Wales) Regulations 2007 or the Home Report if in relation to a residential property in Scotland.
*This is the average speed from the provider with the fastest broadband package available at this postcode. The average speed displayed is based on the download speeds of at least 50% of customers at peak time (8pm to 10pm). Fibre/cable services at the postcode are subject to availability and may differ between properties within a postcode. Speeds can be affected by a range of technical and environmental factors. The speed at the property may be lower than that listed above. You can check the estimated speed and confirm availability to a property prior to purchasing on the broadband provider's website. Providers may increase charges. The information is provided and maintained by Decision Technologies Limited. **This is indicative only and based on a 2-person household with multiple devices and simultaneous usage. Broadband performance is affected by multiple factors including number of occupants and devices, simultaneous usage, router range etc. For more information speak to your broadband provider.
Map data ©OpenStreetMap contributors.




