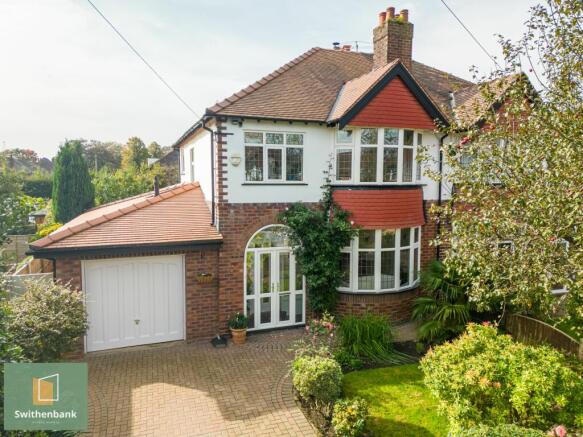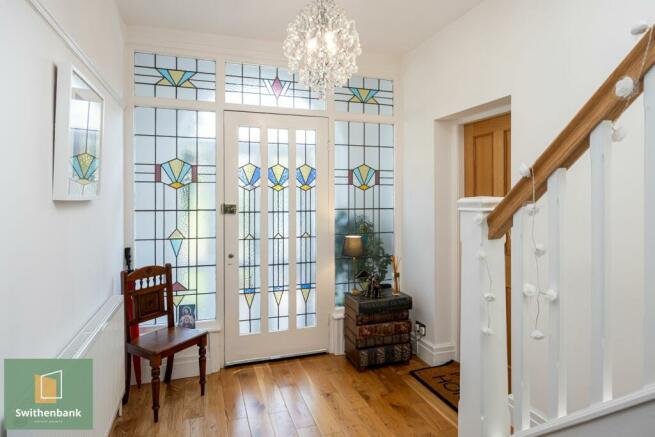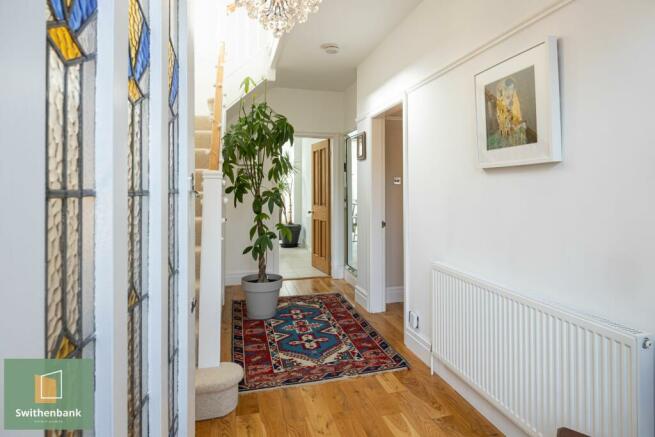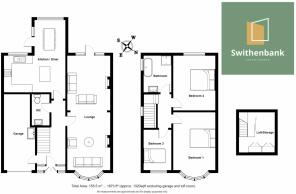Churton Avenue, Sale

- PROPERTY TYPE
Semi-Detached
- BEDROOMS
3
- BATHROOMS
1
- SIZE
1,668 sq ft
155 sq m
- TENUREDescribes how you own a property. There are different types of tenure - freehold, leasehold, and commonhold.Read more about tenure in our glossary page.
Freehold
Key features
- Corner Plot
- Double Driveway
- Garage
- Stunning Kitchen
- Superb Finish Throughout
- Upgraded Bathroom
- Useful Loft Room
- Wood Burning Stove
- Downstairs Bathroom
- South West Facing Garden
Description
Discover the captivating allure of Churton Avenue, a thoughtfully extended 3-bedroom semi-detached home set on one of the most coveted streets in Sale. Graced with an air of timeless elegance and contemporary sophistication, this home has undergone meticulous updates and enhancements by its dedicated owner, resulting in a harmonious blend of classic charm and modern comfort.
From the moment you step inside, you'll be greeted by traditional stained-glass windows and modern hardwood flooring running through the bright and airy hallway, which also runs through the large spacious lounge. The versatile lounge area, complete with log burner, is a practical haven for both work or leisure, and has access to a suntrap patio area directly from the rear of the lounge.
The stunning kitchen diner, complete with premium integrated appliances, seamlessly connects culinary artistry with the beauty of nature. The floor to ceiling window at the rear of the extension gives you the feeling that you are (almost) outdoors - while you are still indoors in the warmth. The size, finish and general feel of this space is rarely found in a 3-bedroom semi-detached house. The current owner really has pushed the boundaries as to what can be achieved with the space they have had to play with.
The convenience of a downstairs modern WC adds a touch of practicality to everyday living and completes the ground floor living area. There is access to the garage via the hallway, which again is a great space which offers any prospective buyer the option to convert into 4th bedroom or study area.
The upper level reveals the true essence of the home's comfort and versatility. Two generously sized double bedrooms, complete with bespoke fitted wardrobes, invite restful slumber and efficient storage. There is also a spacious single bedroom, which could lend itself to a variety of purposes, catering to your unique needs. The loft has also been boarded and insulated, which makes it ideal as a fantastic extra storage space.
Stepping outdoors, you'll find a meticulously maintained southwest-facing rear garden, an inviting oasis for outdoor enjoyment and relaxation. There are two exceptionally maintained patio areas, one either side of the unique kitchen extension. There is also a gorgeous garden at the front of the house with a large driveway that can easily fit two cars.
In essence, Churton Avenue is a true gem-a meticulously updated and extended semi-detached home that embodies the art of refined living. With its harmonious fusion of comfort, style, and practicality, this residence invites you to immerse yourself in a lifestyle that is as elegant as it is welcoming.
*The EPC is currently an F but extensive remedial work has been done to the property since this grading. A new EPC will be issued shortly.
Council Tax Band: D
Tenure: Freehold
Brochures
BrochureCouncil TaxA payment made to your local authority in order to pay for local services like schools, libraries, and refuse collection. The amount you pay depends on the value of the property.Read more about council tax in our glossary page.
Band: D
Churton Avenue, Sale
NEAREST STATIONS
Distances are straight line measurements from the centre of the postcode- Brooklands Tram Stop0.6 miles
- Timperley Tram Stop0.9 miles
- Sale Tram Stop1.0 miles
About the agent
Swithenbank Estate Agents is a bespoke estate agency service which helps home owners in Lymm, Altricnham and Sale achieve the best price possible for their property by utilising the finest exposure, presentation and service.
We use distinctive property marketing techniques to show our clients' homes best features and that's why our clients consistently sell quicker and at higher prices.
Industry affiliations

Notes
Staying secure when looking for property
Ensure you're up to date with our latest advice on how to avoid fraud or scams when looking for property online.
Visit our security centre to find out moreDisclaimer - Property reference RS0031. The information displayed about this property comprises a property advertisement. Rightmove.co.uk makes no warranty as to the accuracy or completeness of the advertisement or any linked or associated information, and Rightmove has no control over the content. This property advertisement does not constitute property particulars. The information is provided and maintained by Swithenbank Estate Agents, Sale. Please contact the selling agent or developer directly to obtain any information which may be available under the terms of The Energy Performance of Buildings (Certificates and Inspections) (England and Wales) Regulations 2007 or the Home Report if in relation to a residential property in Scotland.
*This is the average speed from the provider with the fastest broadband package available at this postcode. The average speed displayed is based on the download speeds of at least 50% of customers at peak time (8pm to 10pm). Fibre/cable services at the postcode are subject to availability and may differ between properties within a postcode. Speeds can be affected by a range of technical and environmental factors. The speed at the property may be lower than that listed above. You can check the estimated speed and confirm availability to a property prior to purchasing on the broadband provider's website. Providers may increase charges. The information is provided and maintained by Decision Technologies Limited. **This is indicative only and based on a 2-person household with multiple devices and simultaneous usage. Broadband performance is affected by multiple factors including number of occupants and devices, simultaneous usage, router range etc. For more information speak to your broadband provider.
Map data ©OpenStreetMap contributors.




